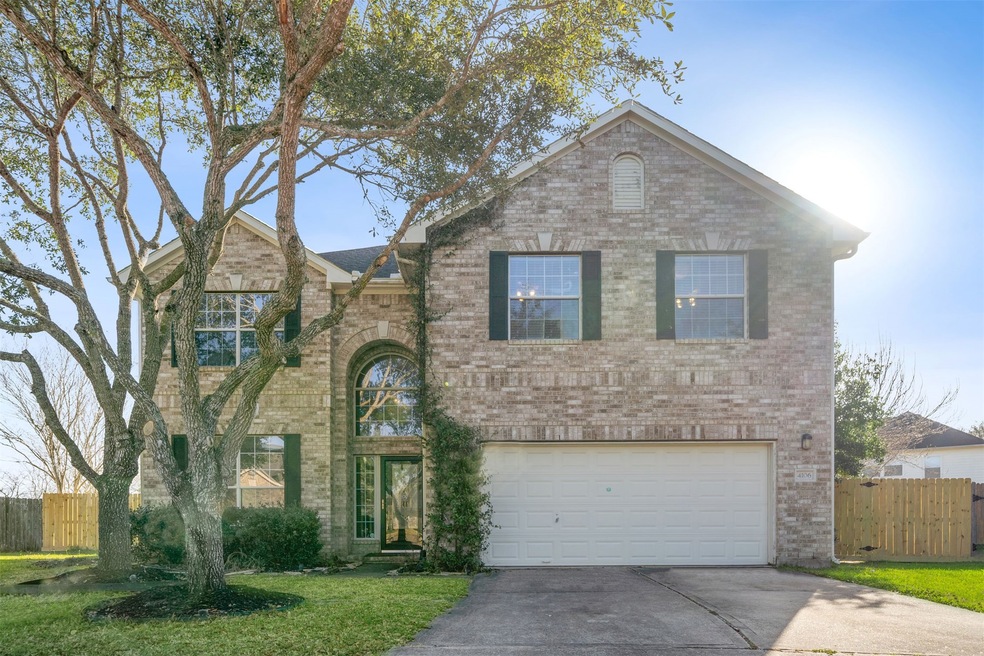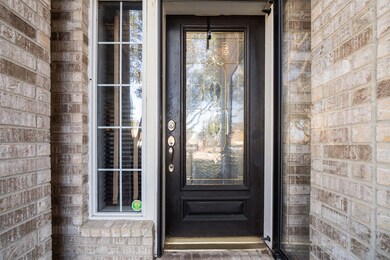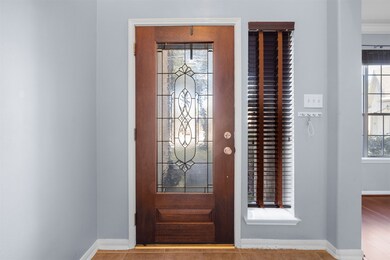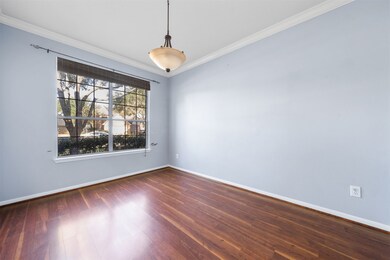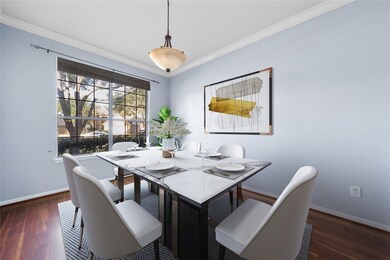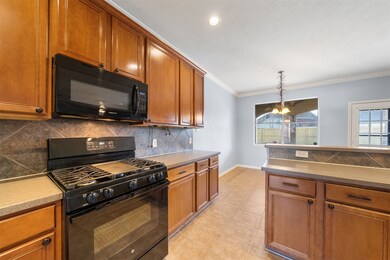
4106 Freedom Tree Dr Missouri City, TX 77459
Quail Valley NeighborhoodHighlights
- Deck
- Traditional Architecture
- <<bathWSpaHydroMassageTubToken>>
- Palmer Elementary School Rated A-
- Outdoor Kitchen
- 1-minute walk to Freedom Tree Park
About This Home
As of April 2022Charming 2-story home on a cul-de-sac with 4 bedrooms, 2.5 baths, attached 2-car garage, neutral paint, ceiling fans, crown molding throughout, and carpet, laminate & tile flooring! The first floor offers a formal dining room, spacious living room with fireplace, and half bath! The eat-in kitchen boasts recessed lighting, a breakfast bar, and black & stainless steel appliances! Upstairs opens to 3 secondary bedrooms, a full bath, utility room, and a game room! The primary bedroom features an attached walk-in closet and an en-suite bath with separate sinks, garden tub and separate shower! The fully-fenced backyard is perfect for entertaining with a covered outdoor patio and ceiling fans! This home is located in the Lake Olympia subdivision in Fort Bend ISD near numerous parks & trails, within proximity to Hwy 6, Fort Bend Tollway, and Beltway 8!
Last Agent to Sell the Property
Mark Dimas Properties License #0488488 Listed on: 03/17/2022
Home Details
Home Type
- Single Family
Est. Annual Taxes
- $7,200
Year Built
- Built in 2003
Lot Details
- 9,543 Sq Ft Lot
- Cul-De-Sac
- Back Yard Fenced and Side Yard
HOA Fees
- $71 Monthly HOA Fees
Parking
- 2 Car Attached Garage
- Garage Door Opener
Home Design
- Traditional Architecture
- Brick Exterior Construction
- Slab Foundation
- Composition Roof
- Wood Siding
Interior Spaces
- 2,494 Sq Ft Home
- 2-Story Property
- Ceiling Fan
- 2 Fireplaces
- Gas Fireplace
- Solar Screens
- Living Room
- Breakfast Room
- Dining Room
- Home Office
- Utility Room
- Attic Fan
Kitchen
- Breakfast Bar
- Gas Oven
- Indoor Grill
- Gas Range
- <<microwave>>
- Dishwasher
- Disposal
Flooring
- Carpet
- Laminate
- Tile
Bedrooms and Bathrooms
- 4 Bedrooms
- En-Suite Primary Bedroom
- Double Vanity
- Single Vanity
- <<bathWSpaHydroMassageTubToken>>
- <<tubWithShowerToken>>
- Separate Shower
Laundry
- Dryer
- Washer
Home Security
- Hurricane or Storm Shutters
- Fire and Smoke Detector
Eco-Friendly Details
- ENERGY STAR Qualified Appliances
- Energy-Efficient Windows with Low Emissivity
- Energy-Efficient Exposure or Shade
- Energy-Efficient Lighting
- Energy-Efficient Insulation
- Energy-Efficient Thermostat
- Ventilation
Outdoor Features
- Deck
- Covered patio or porch
- Outdoor Kitchen
Schools
- Palmer Elementary School
- Lake Olympia Middle School
- Elkins High School
Utilities
- Cooling System Powered By Gas
- Central Heating and Cooling System
- Heating System Uses Gas
- Programmable Thermostat
Community Details
Overview
- Lake Olympic Association, Phone Number (713) 932-1122
- Crescent Oak Village At Lake Olympia Subdivision
Recreation
- Community Pool
Ownership History
Purchase Details
Home Financials for this Owner
Home Financials are based on the most recent Mortgage that was taken out on this home.Purchase Details
Home Financials for this Owner
Home Financials are based on the most recent Mortgage that was taken out on this home.Purchase Details
Home Financials for this Owner
Home Financials are based on the most recent Mortgage that was taken out on this home.Purchase Details
Home Financials for this Owner
Home Financials are based on the most recent Mortgage that was taken out on this home.Purchase Details
Similar Homes in Missouri City, TX
Home Values in the Area
Average Home Value in this Area
Purchase History
| Date | Type | Sale Price | Title Company |
|---|---|---|---|
| Deed | -- | None Listed On Document | |
| Vendors Lien | -- | First American Title | |
| Vendors Lien | -- | None Available | |
| Deed | -- | -- | |
| Warranty Deed | -- | Texas Lone Star Title | |
| Deed | -- | -- | |
| Deed | -- | -- |
Mortgage History
| Date | Status | Loan Amount | Loan Type |
|---|---|---|---|
| Open | $340,000 | Construction | |
| Closed | $337,250 | New Conventional | |
| Previous Owner | $228,855 | New Conventional | |
| Previous Owner | $192,940 | FHA | |
| Previous Owner | $120,000 | New Conventional | |
| Previous Owner | $46,700 | Future Advance Clause Open End Mortgage | |
| Previous Owner | $140,450 | Purchase Money Mortgage |
Property History
| Date | Event | Price | Change | Sq Ft Price |
|---|---|---|---|---|
| 07/03/2025 07/03/25 | For Sale | $449,900 | +36.3% | $180 / Sq Ft |
| 04/19/2022 04/19/22 | Sold | -- | -- | -- |
| 03/24/2022 03/24/22 | Pending | -- | -- | -- |
| 03/17/2022 03/17/22 | For Sale | $329,990 | -- | $132 / Sq Ft |
Tax History Compared to Growth
Tax History
| Year | Tax Paid | Tax Assessment Tax Assessment Total Assessment is a certain percentage of the fair market value that is determined by local assessors to be the total taxable value of land and additions on the property. | Land | Improvement |
|---|---|---|---|---|
| 2023 | $8,240 | $373,187 | $37,400 | $335,787 |
| 2022 | $6,859 | $283,880 | $0 | $296,050 |
| 2021 | $7,200 | $258,070 | $37,400 | $220,670 |
| 2020 | $6,786 | $238,800 | $37,400 | $201,400 |
| 2019 | $7,196 | $242,760 | $37,400 | $205,360 |
| 2018 | $7,081 | $240,900 | $37,400 | $203,500 |
| 2017 | $6,545 | $223,030 | $37,400 | $185,630 |
| 2016 | $6,334 | $215,840 | $37,400 | $178,440 |
| 2015 | $4,559 | $206,920 | $37,400 | $169,520 |
| 2014 | $4,652 | $185,570 | $37,400 | $148,170 |
Agents Affiliated with this Home
-
Christopher Marti
C
Seller's Agent in 2025
Christopher Marti
Marti Realty Group
(830) 660-1004
590 Total Sales
-
Mark Dimas

Seller's Agent in 2022
Mark Dimas
Mark Dimas Properties
(281) 861-6199
25 in this area
2,958 Total Sales
-
Mirta Amaya

Buyer's Agent in 2022
Mirta Amaya
RCO Realty LLC
(713) 213-0000
3 in this area
145 Total Sales
Map
Source: Houston Association of REALTORS®
MLS Number: 19280971
APN: 2748-06-002-0140-907
- 1622 Pebble Brook
- 1627 Pebble Brook
- 4221 Freedom Tree Dr
- 1611 Pebble Brook
- 3923 Park Ridge Ct
- 3917 Everett Terrace Ln
- 3711 Canyon Shore Ln
- 4319 Oak Forest Dr
- 1427 Crescent Oak Dr
- 1430 Central Heights Dr
- 1907 Timber Creek Dr
- 4002 Greenbriar Dr
- 1623 Morning Dew Place
- 4339 Lakeshore Forest Dr
- 3610 Park Vista Dr
- 1318 Bellingham Park Dr
- 1502 Ashford Bend Ln
- 103 Island Blvd
- 1622 Parkview Ln
- 3818 Glen Cove Cir
