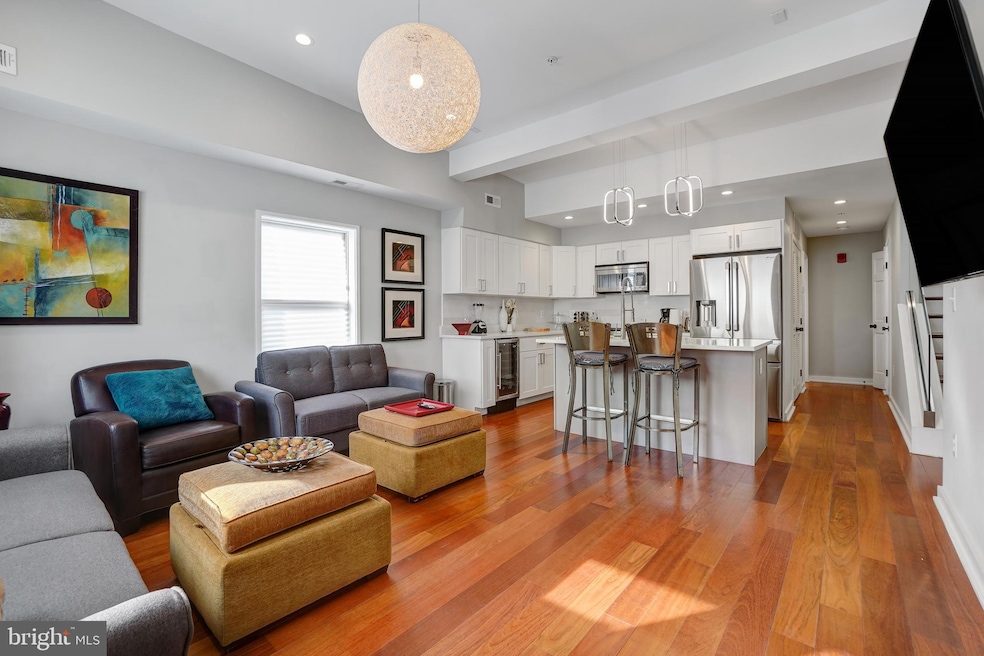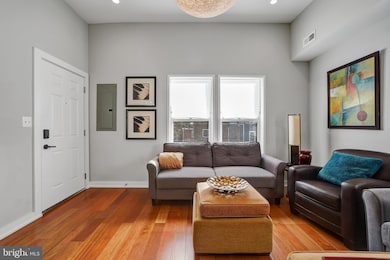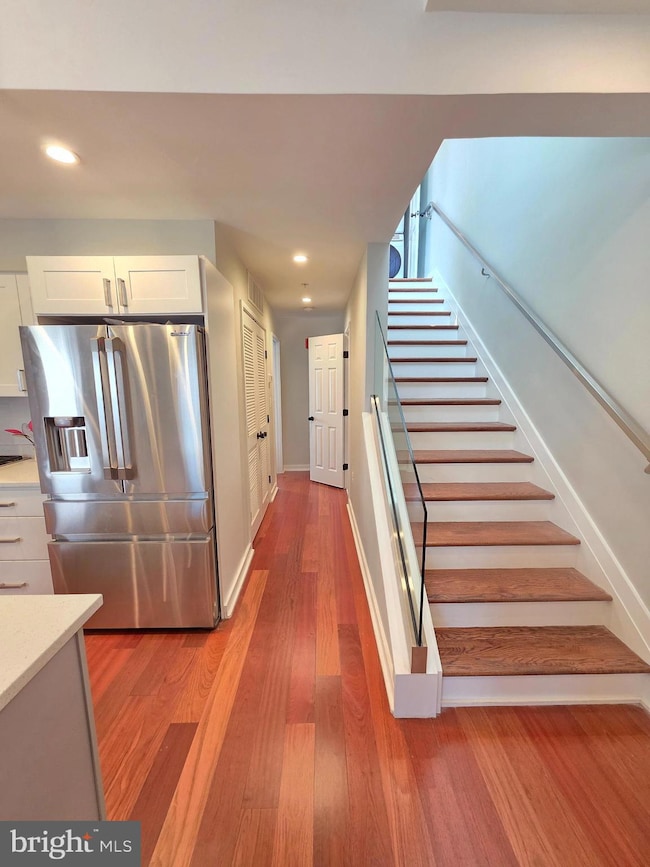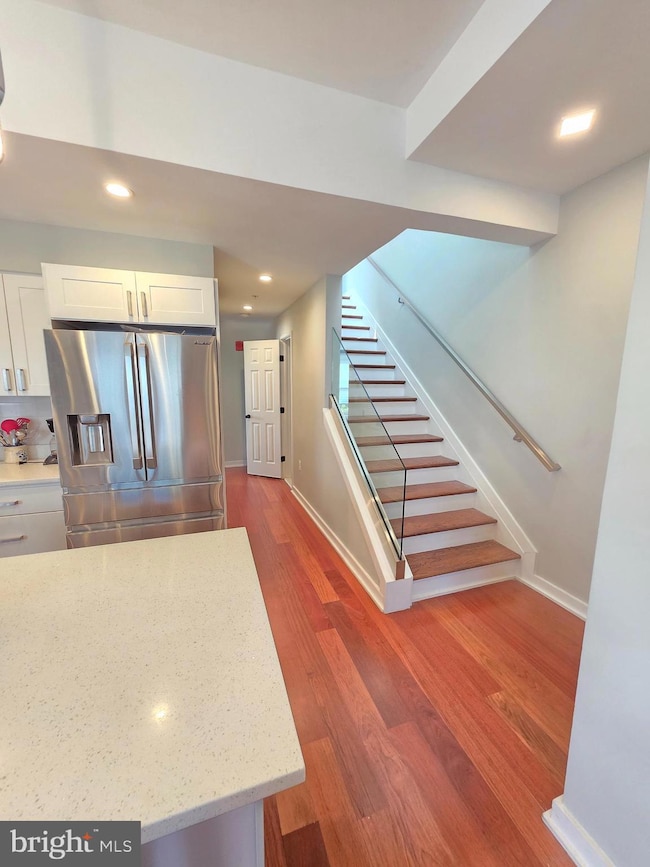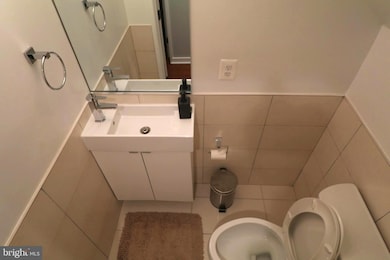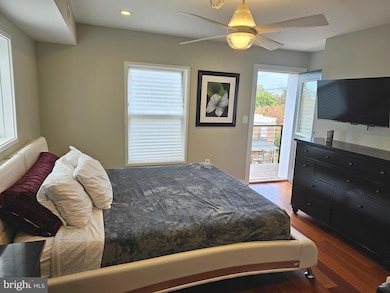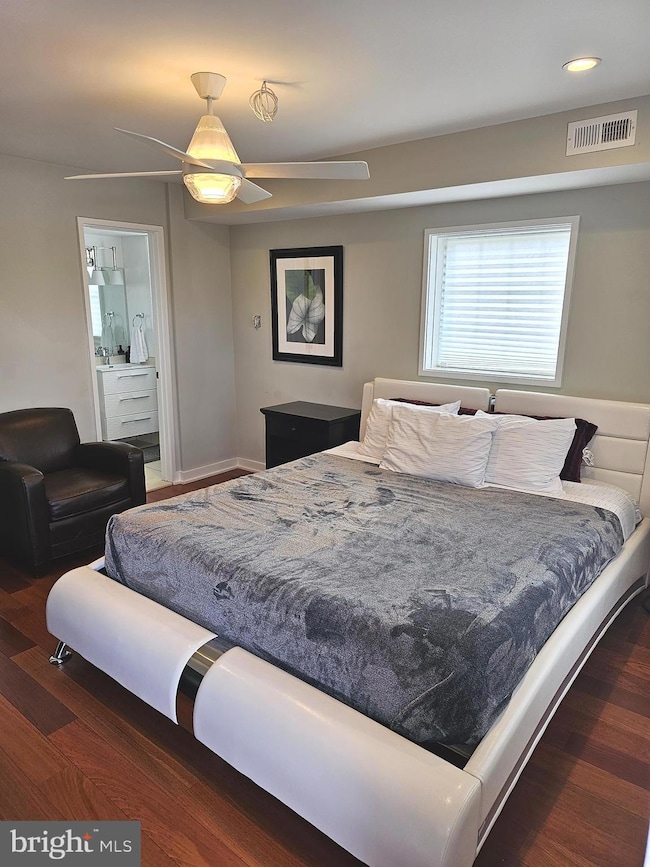4106 Gault Place NE Unit 5 Washington, DC 20019
Mahaning Heights NeighborhoodEstimated payment $2,277/month
Highlights
- Rooftop Deck
- 4-minute walk to Minnesota Avenue
- Contemporary Architecture
- Gourmet Kitchen
- Open Floorplan
- Wood Flooring
About This Home
Luxurious 2-Bedroom, 2.5-Bath Bi-Level Condo – Steps from Minnesota Ave Metro! Only THREE units remain in this exclusive 6-unit boutique building, with three already sold! Experience modern elegance with an open-concept layout, high-end stainless steel appliances, Brazilian hardwood floors, and spa-inspired porcelain and glass bathrooms. Revel in designer lighting, security cameras, intercom entry, and private outdoor spaces, including a roof deck and a balcony off the primary bedroom, plus serene east/west garden seating areas.
Nestled in DC’s vibrant, evolving Deanwood neighborhood, you’re just steps from the Minnesota Ave Metro for effortless commuting. The nearby RFK Stadium complex is poised for a $2.7B transformation, featuring a new Washington Commanders stadium by 2030, alongside entertainment, housing, and recreation hubs – enhancing property values and lifestyle appeal. Act now – schedule your private tour to secure your urban oasis today!
Listing Agent
(202) 387-6180 inahayes@mris.com Coldwell Banker Realty - Washington Listed on: 10/15/2025
Home Details
Home Type
- Single Family
Est. Annual Taxes
- $3,272
Year Built
- Built in 1945 | Remodeled in 2022
Lot Details
- South Facing Home
- Property is Fully Fenced
- Decorative Fence
- Property is in excellent condition
- Property is zoned RF-1
HOA Fees
- $225 Monthly HOA Fees
Home Design
- Contemporary Architecture
- Entry on the 3rd floor
- Brick Foundation
- Block Foundation
- Rubber Roof
- Metal Roof
- Masonry
- Stucco
Interior Spaces
- 1,009 Sq Ft Home
- Property has 3 Levels
- Open Floorplan
- Ceiling height of 9 feet or more
- Ceiling Fan
- Recessed Lighting
- Awning
- Combination Kitchen and Living
- Wood Flooring
- Basement
Kitchen
- Gourmet Kitchen
- Stove
- Built-In Microwave
- Ice Maker
- Dishwasher
- Kitchen Island
- Disposal
Bedrooms and Bathrooms
- 2 Bedrooms
- Walk-In Closet
- Bathtub with Shower
Laundry
- Laundry in unit
- Dryer
- Front Loading Washer
Home Security
- Intercom
- Flood Lights
Parking
- Lighted Parking
- Paved Parking
- On-Site Parking for Sale
- On-Site Parking for Rent
- Fenced Parking
Outdoor Features
- Balcony
- Rooftop Deck
- Terrace
- Exterior Lighting
Location
- Urban Location
Utilities
- Forced Air Heating and Cooling System
- Natural Gas Water Heater
Listing and Financial Details
- Tax Lot 2005
- Assessor Parcel Number 5077//2005
Community Details
Overview
- $490 Capital Contribution Fee
- Association fees include common area maintenance, exterior building maintenance, lawn maintenance, pest control, trash, water, electricity
- Built by LLC
- Deanwood Subdivision
Amenities
- Common Area
Map
Home Values in the Area
Average Home Value in this Area
Tax History
| Year | Tax Paid | Tax Assessment Tax Assessment Total Assessment is a certain percentage of the fair market value that is determined by local assessors to be the total taxable value of land and additions on the property. | Land | Improvement |
|---|---|---|---|---|
| 2025 | $3,272 | $400,600 | $120,180 | $280,420 |
| 2024 | $3,114 | $381,500 | $114,450 | $267,050 |
| 2023 | $2,877 | $353,200 | $105,960 | $247,240 |
| 2022 | $2,885 | $353,200 | $105,960 | $247,240 |
| 2021 | $0 | $0 | $0 | $0 |
Property History
| Date | Event | Price | List to Sale | Price per Sq Ft |
|---|---|---|---|---|
| 10/15/2025 10/15/25 | For Sale | $337,900 | -- | $335 / Sq Ft |
Source: Bright MLS
MLS Number: DCDC2226178
APN: 5077-2005
- 4029 Gault Place NE
- 4108 Grant St NE
- 4035 Grant St NE
- 4007 Gault Place NE
- 4202 Grant St NE Unit 301
- 4131 Hunt Place NE
- 4225 Gault Place NE
- 4227 Gault Place NE
- 527 42nd St NE
- 4226 Foote St NE
- 4230 Edson Place NE
- 829 Kenilworth Ave NE
- 4234 Edson Place NE Unit 3
- 4228 Eads St NE
- 4333 Hayes St NE
- 612 44th St NE
- 4401 Hayes St NE
- 0 44th St NE
- 4253 Eads St NE
- 4243 Dix St NE
- 4013 Gault Place NE Unit 302
- 800 Kenilworth Ave NE
- 750 Kenilworth Terrace NE
- 612 44th St NE
- 4401 Gault Place NE
- 4229 Eads St NE
- 700 Kenilworth Terrace NE
- 4215 Dix St NE Unit 1
- 600 Kenilworth Terrace NE
- 4433 Hunt Place NE
- 755 Anacostia Ave NE
- 909 45th Place NE
- 3598 Hayes St NE
- 225 43rd Rd NE Unit 104
- 4005 Anacostia Ave NE
- 4020 Blaine St NE
- 4518 Clay St NE Unit BASEMENT APT
- 4712 Sheriff Rd NE
- 4011 Blaine St NE Unit 1
- 4519 Clay St NE
