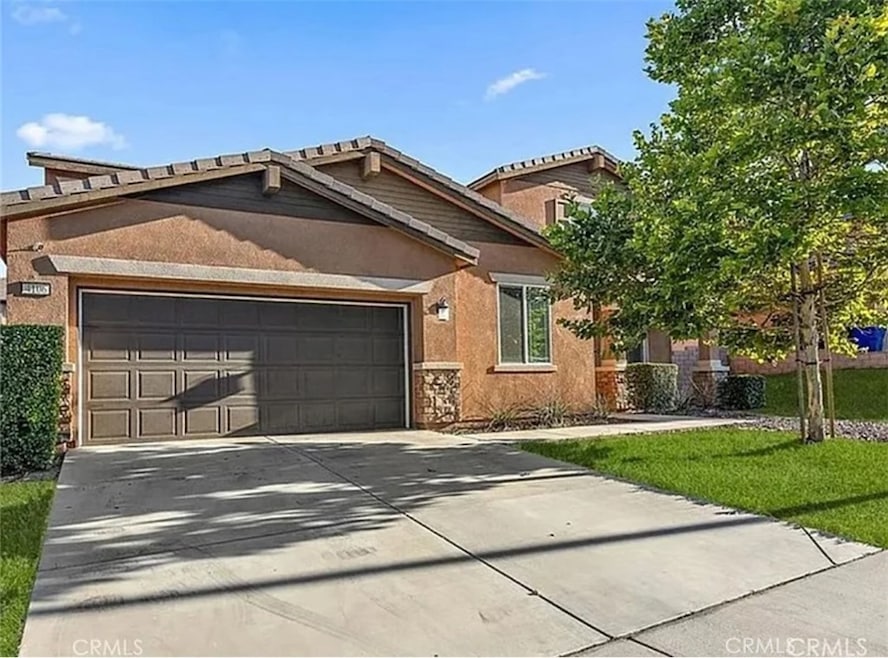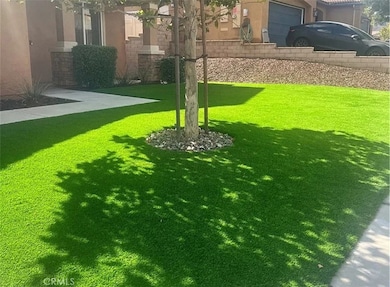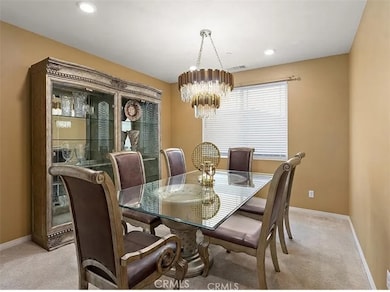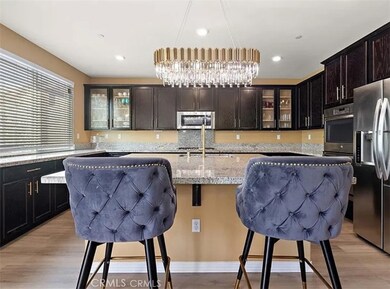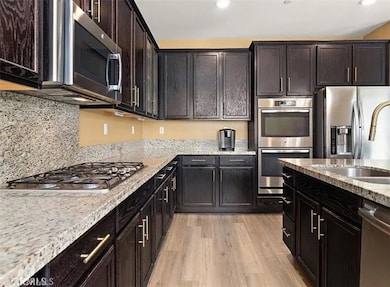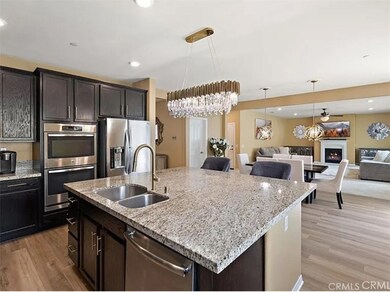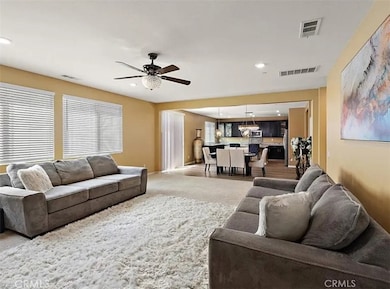4106 Irish Moss Ln San Bernardino, CA 92407
Rosena Ranch NeighborhoodHighlights
- Spa
- Primary Bedroom Suite
- Main Floor Bedroom
- Cajon High School Rated A-
- Mountain View
- Loft
About This Home
Newly Remodeled!! Beautiful Two-Story Home in Rosena Ranch!** Welcome to 4106 Irish Moss Lane, a spacious 5-bedroom, 3-bath residence with an office and loft located on a private cul-de-sac. This thoughtfully maintained home features new vinyl wood flooring, a bright open-concept kitchen with granite countertops, custom glass cabinetry, a large island, 5-burner cooktop, double ovens, and a walk-in pantry. The kitchen flows seamlessly into the family room with a cozy fireplace and abundant natural light. The first floor includes a full bedroom, full bath, and a dedicated office. Upstairs offers four bedrooms, a versatile loft, and an expansive primary suite. Multiple designer crystal chandeliers and coordinating ceiling fans enhance the home’s refined atmosphere. Additional highlights include **mountain views**, New Front Yard Landscaping, durable vinyl fencing, and a comfortable backyard ideal for outdoor enjoyment. Community amenities include a clubhouse, pool, splash pad, fitness center, park, walking trails/sidewalks, and a K-8 school. Conveniently located near freeways and Sierra Lakes Town Center, approximately 15 minutes to Victoria Gardens, and just 10 minutes from **Target, Costco, Starbucks, Chipotle, Raising Cane’s, and other popular shops and restaurants**. Approximate travel times include **3.5 hours to Las Vegas, 2 hours to San Diego, 1 hour to Los Angeles, and 1 hour to Southern California beaches and amusement parks**. The **Metrolink station** is about 15–20 minutes away, offering convenient access to major metropolitan areas, and **Ontario International Airport** is approximately 20 minutes north via the 15 Freeway. Move-in ready and beautifully maintained!!
Listing Agent
KELLER WILLIAMS EMPIRE ESTATES Brokerage Phone: 909-549-3131 License #01280178 Listed on: 11/14/2025

Home Details
Home Type
- Single Family
Est. Annual Taxes
- $9,562
Year Built
- Built in 2017
Lot Details
- 6,634 Sq Ft Lot
- Vinyl Fence
- Backyard Sprinklers
- Private Yard
- Density is up to 1 Unit/Acre
Parking
- 2 Car Attached Garage
Home Design
- Entry on the 1st floor
- Tile Roof
Interior Spaces
- 3,479 Sq Ft Home
- 2-Story Property
- Blinds
- Entrance Foyer
- Family Room with Fireplace
- Great Room
- Family Room Off Kitchen
- Living Room
- Formal Dining Room
- Home Office
- Library
- Loft
- Game Room
- Utility Room
- Laundry Room
- Mountain Views
Kitchen
- Eat-In Galley Kitchen
- Breakfast Area or Nook
- Breakfast Bar
- Walk-In Pantry
- Double Oven
- Gas Cooktop
- Microwave
- Dishwasher
Flooring
- Carpet
- Tile
- Vinyl
Bedrooms and Bathrooms
- 5 Bedrooms | 1 Main Level Bedroom
- Primary Bedroom Suite
- Walk-In Closet
- 3 Full Bathrooms
- Granite Bathroom Countertops
- Dual Vanity Sinks in Primary Bathroom
Home Security
- Home Security System
- Fire and Smoke Detector
Outdoor Features
- Spa
- Patio
- Exterior Lighting
- Rear Porch
Location
- Suburban Location
Utilities
- Central Heating and Cooling System
- Tankless Water Heater
- Phone Connected
- Cable TV Available
Listing and Financial Details
- Security Deposit $4,000
- Rent includes association dues
- 12-Month Minimum Lease Term
- Available 12/15/25
- Tax Lot 379
- Tax Tract Number 16845
- Assessor Parcel Number 1116081590000
Community Details
Overview
- Property has a Home Owners Association
Recreation
- Community Pool
- Community Spa
- Park
Pet Policy
- Limit on the number of pets
- Pet Deposit $350
- Breed Restrictions
Map
Source: California Regional Multiple Listing Service (CRMLS)
MLS Number: CV25260756
APN: 1116-081-59
- 4089 Chamomile Ct
- 17689 Cornsilk Ln
- 17692 Cornsilk Ln
- 18368 Cayenne Dr
- 4062 Running Oak Ln
- 17620 Comfrey Dr
- 18335 Damiana Ln
- 17920 Pokeroot Ln
- 4049 Running Oak Ln
- 3648 Fawn Lily Ln
- 18016 Ribwort Rd
- 4069 Bristlecone Pine Ln
- 3762 Rosena Ranch Rd
- 3715 Bur Oak Rd
- 17961 Valerian Way
- 17921 Valerian Way
- 3975 Quartzite Ln
- 18292 Sassafras Ln
- 3863 American Elm Rd
- 18294 Saltbush Ct
- 17704 Anise Dr
- 2035 W Sunnyview Dr
- 1988 W Sunnyview Dr
- 19216 Kendall Dr
- 16126 Cannoli Ct
- 4800 Citrus Ave
- 16738 Stags Leap Ln
- 16396 Rosa Linda Ln
- 16137 Blue Iris St
- 16623 Almaden Dr
- 5528 Soriano Way
- 3205 Hyatt Rd
- 6155 Palm Ave
- 16056 Esparza Ln
- 5560 Kate Way Unit 3
- 5560 Kate Way
- 5808 Boca Raton Way
- 5916 Wilshire Dr
- 2769 Lake Mendoza St
- 2344 N Teakwood Ave
