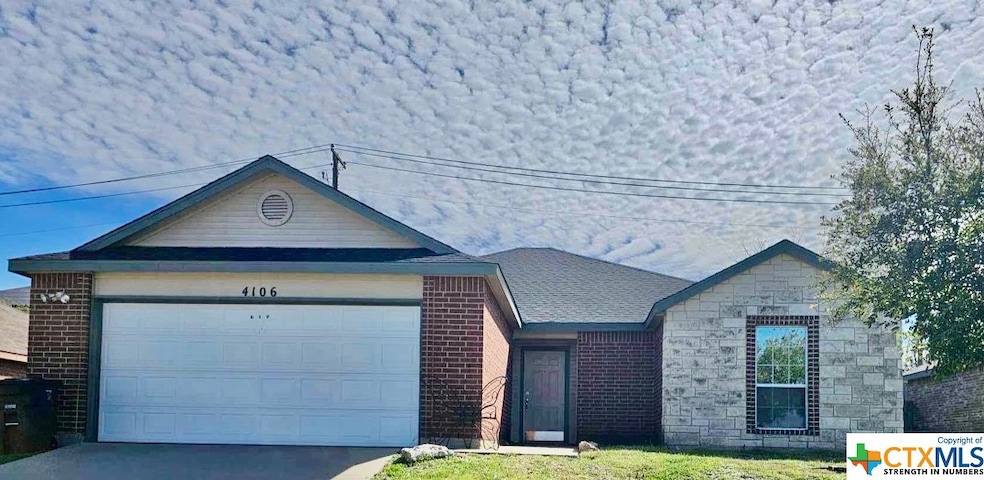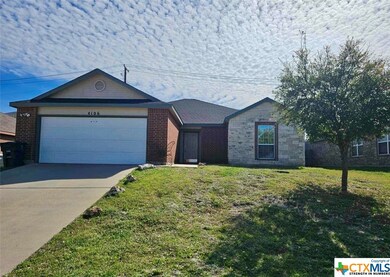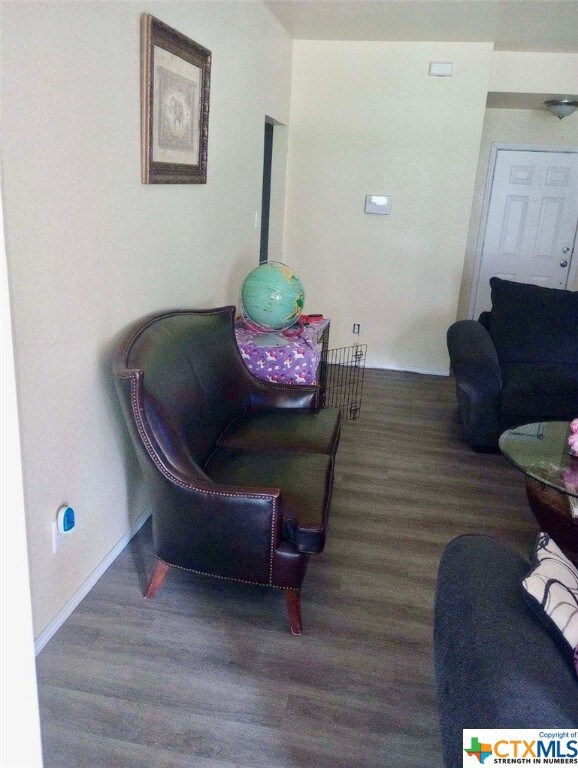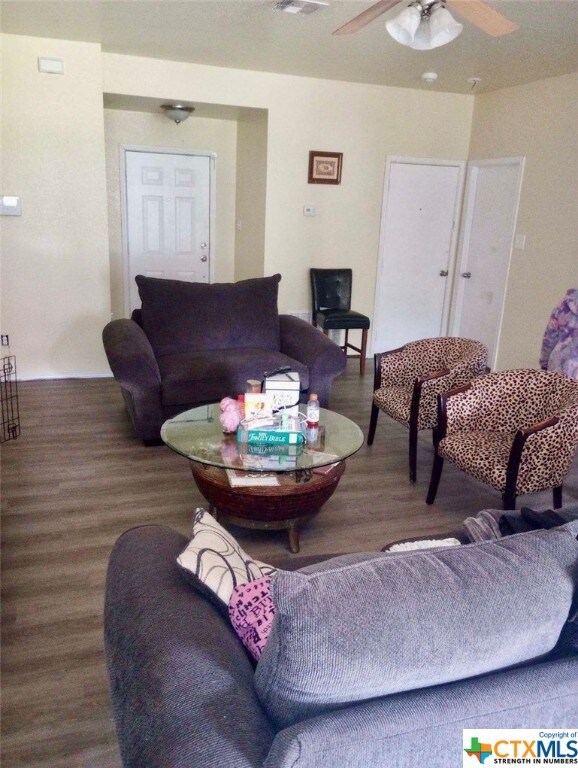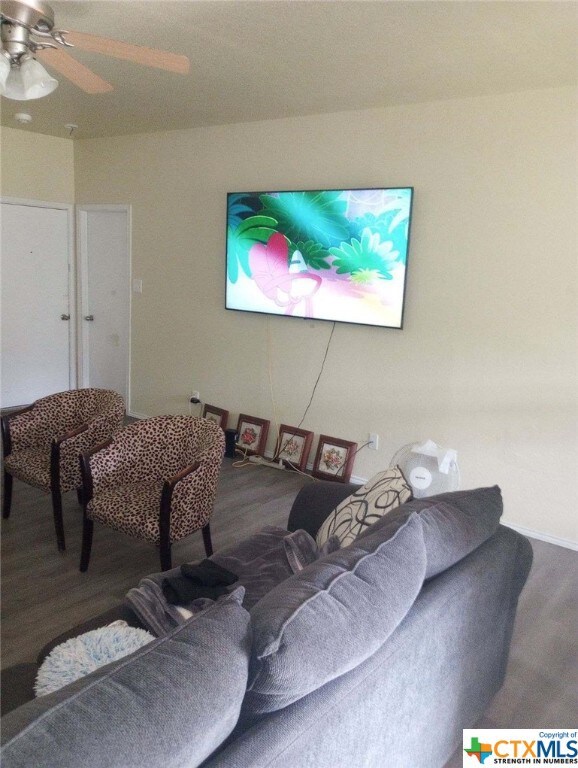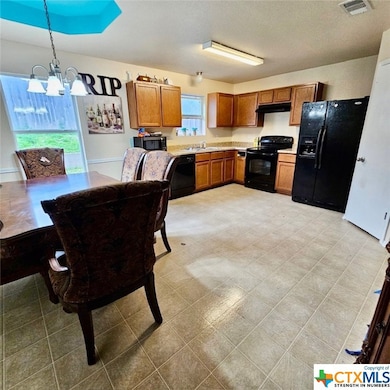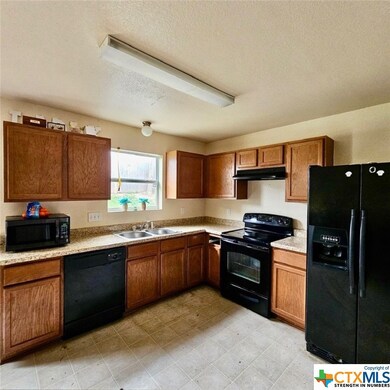
4106 Jack Barnes Ave Killeen, TX 76549
Highlights
- Traditional Architecture
- Porch
- Cooling Available
- No HOA
- Walk-In Closet
- Garden Bath
About This Home
As of November 2024This charming 4-bedroom 2 bath home nestled in the heart of Bridgewood offers unparalleled convenience. Situated near the military base, airport, and bustling shops, this property boasts both accessibility and comfort. Don't miss the chance to make this yours. Contact the listing agent today and embark on your journey to discovering your new home.
Viewing appointments can be conveniently scheduled through Showing Time with a 24-hour notice. This property is being sold as is, offering a unique opportunity for buyers to unleash its full potential.
Last Agent to Sell the Property
Coldwell Banker Realty Brokerage Phone: (254) 781-2012 License #0782029 Listed on: 03/26/2024

Co-Listed By
Black Label Management Group Brokerage Phone: (254) 781-2012 License #0708660
Last Buyer's Agent
Feras Rachid
License #0675842

Home Details
Home Type
- Single Family
Est. Annual Taxes
- $4,536
Year Built
- Built in 2010
Lot Details
- 7,148 Sq Ft Lot
- Privacy Fence
Parking
- 2 Car Garage
- Garage Door Opener
Home Design
- Traditional Architecture
- Slab Foundation
- Masonry
Interior Spaces
- 1,711 Sq Ft Home
- Property has 1 Level
- Ceiling Fan
- Living Room with Fireplace
- Washer and Electric Dryer Hookup
Kitchen
- Oven
- Dishwasher
Flooring
- Carpet
- Laminate
- Vinyl
Bedrooms and Bathrooms
- 4 Bedrooms
- Walk-In Closet
- 2 Full Bathrooms
- Garden Bath
Outdoor Features
- Porch
Schools
- Haynes Elementary School
- Roy J Smith Middle School
- Shoemaker High School
Utilities
- Cooling Available
- Heating Available
- Electric Water Heater
- High Speed Internet
- Cable TV Available
Community Details
- No Home Owners Association
- Brighton Place Subdivision
Listing and Financial Details
- Legal Lot and Block 7 / 8
- Assessor Parcel Number 365593
Ownership History
Purchase Details
Home Financials for this Owner
Home Financials are based on the most recent Mortgage that was taken out on this home.Purchase Details
Home Financials for this Owner
Home Financials are based on the most recent Mortgage that was taken out on this home.Purchase Details
Home Financials for this Owner
Home Financials are based on the most recent Mortgage that was taken out on this home.Similar Homes in Killeen, TX
Home Values in the Area
Average Home Value in this Area
Purchase History
| Date | Type | Sale Price | Title Company |
|---|---|---|---|
| Deed | -- | None Listed On Document | |
| Deed | -- | None Listed On Document | |
| Warranty Deed | -- | None Listed On Document | |
| Vendors Lien | -- | Monteith Abstract & Title Co |
Mortgage History
| Date | Status | Loan Amount | Loan Type |
|---|---|---|---|
| Open | $224,730 | VA | |
| Closed | $224,730 | VA | |
| Previous Owner | $121,047 | VA |
Property History
| Date | Event | Price | Change | Sq Ft Price |
|---|---|---|---|---|
| 11/07/2024 11/07/24 | Sold | -- | -- | -- |
| 10/18/2024 10/18/24 | Pending | -- | -- | -- |
| 09/19/2024 09/19/24 | For Sale | $220,000 | +0.5% | $129 / Sq Ft |
| 08/30/2024 08/30/24 | Sold | -- | -- | -- |
| 06/18/2024 06/18/24 | Price Changed | $219,000 | -4.4% | $128 / Sq Ft |
| 04/10/2024 04/10/24 | Price Changed | $229,000 | -4.2% | $134 / Sq Ft |
| 03/26/2024 03/26/24 | For Sale | $239,000 | +95.1% | $140 / Sq Ft |
| 02/15/2012 02/15/12 | Sold | -- | -- | -- |
| 01/16/2012 01/16/12 | Pending | -- | -- | -- |
| 10/27/2011 10/27/11 | For Sale | $122,500 | -- | $73 / Sq Ft |
Tax History Compared to Growth
Tax History
| Year | Tax Paid | Tax Assessment Tax Assessment Total Assessment is a certain percentage of the fair market value that is determined by local assessors to be the total taxable value of land and additions on the property. | Land | Improvement |
|---|---|---|---|---|
| 2024 | $4,730 | $237,441 | $45,000 | $192,441 |
| 2023 | $4,536 | $239,641 | $28,000 | $211,641 |
| 2022 | $4,303 | $204,455 | $28,000 | $176,455 |
| 2021 | $3,780 | $157,319 | $28,000 | $129,319 |
| 2020 | $3,382 | $134,102 | $28,000 | $106,102 |
| 2019 | $3,167 | $120,272 | $14,625 | $105,647 |
| 2018 | $2,956 | $120,422 | $14,625 | $105,797 |
| 2017 | $2,920 | $118,354 | $14,625 | $103,729 |
| 2016 | $2,856 | $115,748 | $14,625 | $101,123 |
| 2014 | $3,054 | $123,664 | $0 | $0 |
Agents Affiliated with this Home
-
F
Seller's Agent in 2024
Feras Rachid
-
Ethel Washington
E
Seller's Agent in 2024
Ethel Washington
Coldwell Banker Realty
(808) 352-5734
10 in this area
21 Total Sales
-
T
Seller Co-Listing Agent in 2024
Terrence LeBlanc
-
Bryan Moses

Seller Co-Listing Agent in 2024
Bryan Moses
Black Label Management Group
(254) 289-2824
27 in this area
53 Total Sales
-
James Kirkham

Buyer's Agent in 2024
James Kirkham
Bison Creek Real Estate LLC
(254) 444-8992
12 in this area
80 Total Sales
-
B
Seller's Agent in 2012
Brenda Williams
All Homes Realtors
Map
Source: Central Texas MLS (CTXMLS)
MLS Number: 538379
APN: 365593
- 4102 Jack Barnes Ave
- 4302 Jack Barnes Ave
- 3711 Brunswick Dr
- 3802 Endicott Dr
- 3803 Latigo Dr
- 3707 Ozark Dr
- 6109 Nessy Dr
- 3705 Ozark Dr
- 5202 Holster Dr
- 4502 Causeway Ct
- 4504 Donegal Bay Ct
- 6202 Bridgewood Dr
- 4501 Auburn Dr
- 5500 Lions Gate Ln
- 3700 Joyce Ln
- 3805 Flatrock Mountain Dr
- 6205 Bridgewood Dr
- 4602 Causeway Ct
- 6211 Nessy Dr
- 4609 Golden Gate Dr
