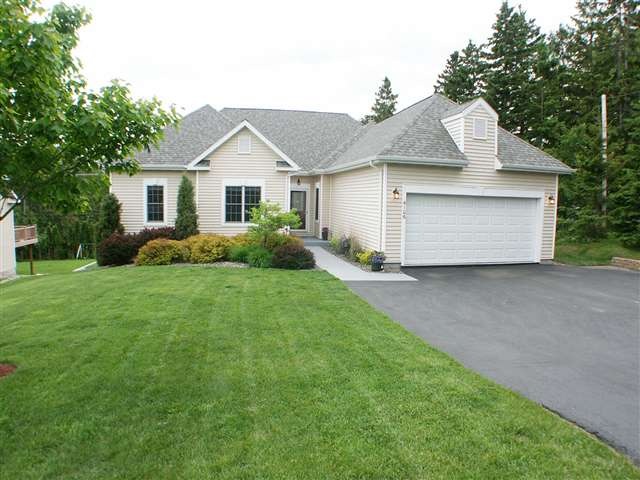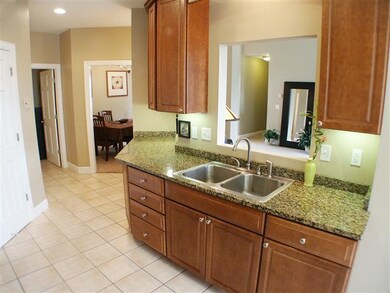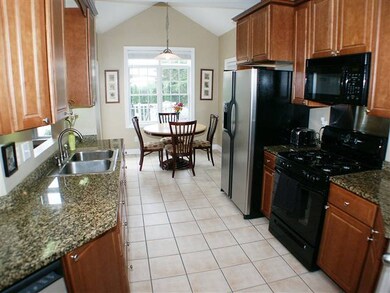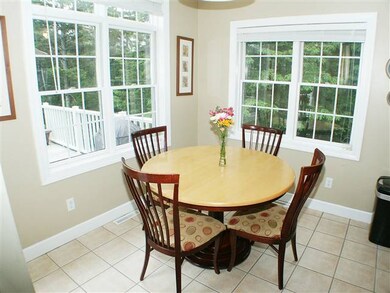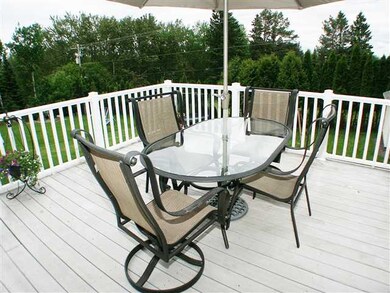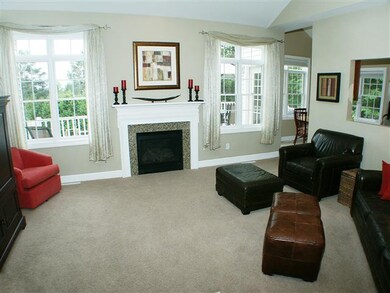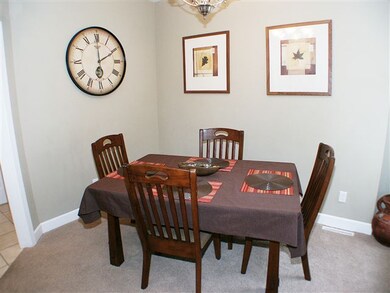
4106 Tioga St Duluth, MN 55804
Lakeside-Lester Park NeighborhoodHighlights
- Spa
- Deck
- Formal Dining Room
- Lester Park Elementary School Rated A-
- Whirlpool Bathtub
- 2 Car Attached Garage
About This Home
As of December 2015This beautiful home was built in 2003 and has a modern, easy-living style that;s so comfortable! 3 bedrooms on the main, and 2 more in the well-lit lower level means there's room for everyone. The living/dining/kitchen/deck areas are open and stylish. The lower level walk-out is great for making use of this amazing back yard and patio, and there's an office and mini-kitchen there, too. Plenty of storage everywhere, including a matching shed in the back yard. Sitting at the end of a dead-end section of Tioga street means that this house even has some seasonal views of Lake Superior. And you can't beat that!
Last Agent to Sell the Property
Sheryl Homan
Edina Realty Inc - Duluth Listed on: 06/01/2012
Last Buyer's Agent
Trish Kroening
Coldwell Banker East West
Home Details
Home Type
- Single Family
Est. Annual Taxes
- $8,220
Year Built
- 2003
Lot Details
- 0.3 Acre Lot
- Lot Dimensions are 76x160
Parking
- 2 Car Attached Garage
Home Design
- Frame Construction
- Vinyl Siding
Interior Spaces
- 1-Story Property
- Ceiling Fan
- Gas Fireplace
- Formal Dining Room
- Tile Flooring
- Eat-In Kitchen
Bedrooms and Bathrooms
- 5 Bedrooms
- 3 Full Bathrooms
- Bathroom on Main Level
- Whirlpool Bathtub
- Bathtub With Separate Shower Stall
Finished Basement
- Walk-Out Basement
- Basement Fills Entire Space Under The House
- Block Basement Construction
Outdoor Features
- Spa
- Deck
- Patio
- Storage Shed
Additional Features
- Air Exchanger
- Forced Air Heating System
Listing and Financial Details
- Assessor Parcel Number 010-4735-00151
Ownership History
Purchase Details
Home Financials for this Owner
Home Financials are based on the most recent Mortgage that was taken out on this home.Purchase Details
Home Financials for this Owner
Home Financials are based on the most recent Mortgage that was taken out on this home.Purchase Details
Home Financials for this Owner
Home Financials are based on the most recent Mortgage that was taken out on this home.Similar Homes in Duluth, MN
Home Values in the Area
Average Home Value in this Area
Purchase History
| Date | Type | Sale Price | Title Company |
|---|---|---|---|
| Warranty Deed | $353,500 | Stewart Title Guaranty Co | |
| Warranty Deed | $360,000 | Const | |
| Warranty Deed | $327,500 | Ati Title Company |
Mortgage History
| Date | Status | Loan Amount | Loan Type |
|---|---|---|---|
| Previous Owner | $282,800 | New Conventional | |
| Previous Owner | $342,000 | New Conventional | |
| Previous Owner | $236,955 | New Conventional | |
| Previous Owner | $262,000 | Purchase Money Mortgage |
Property History
| Date | Event | Price | Change | Sq Ft Price |
|---|---|---|---|---|
| 12/18/2015 12/18/15 | Sold | $355,000 | 0.0% | $113 / Sq Ft |
| 11/09/2015 11/09/15 | Pending | -- | -- | -- |
| 09/29/2015 09/29/15 | For Sale | $355,000 | -1.4% | $113 / Sq Ft |
| 07/03/2012 07/03/12 | Sold | $360,000 | -2.7% | $119 / Sq Ft |
| 06/05/2012 06/05/12 | Pending | -- | -- | -- |
| 06/01/2012 06/01/12 | For Sale | $369,900 | -- | $123 / Sq Ft |
Tax History Compared to Growth
Tax History
| Year | Tax Paid | Tax Assessment Tax Assessment Total Assessment is a certain percentage of the fair market value that is determined by local assessors to be the total taxable value of land and additions on the property. | Land | Improvement |
|---|---|---|---|---|
| 2023 | $8,220 | $601,800 | $49,700 | $552,100 |
| 2022 | $7,526 | $552,500 | $46,000 | $506,500 |
| 2021 | $7,370 | $456,900 | $38,100 | $418,800 |
| 2020 | $7,240 | $456,900 | $38,100 | $418,800 |
| 2019 | $6,904 | $436,100 | $36,300 | $399,800 |
| 2018 | $6,042 | $418,900 | $36,300 | $382,600 |
| 2017 | $5,456 | $393,500 | $36,300 | $357,200 |
| 2016 | $5,388 | $358,600 | $36,300 | $322,300 |
| 2015 | $4,580 | $297,100 | $14,500 | $282,600 |
| 2014 | $4,565 | $297,100 | $14,500 | $282,600 |
Agents Affiliated with this Home
-
Frank Messina

Seller's Agent in 2015
Frank Messina
Messina & Associates Real Estate
(218) 349-2140
13 in this area
138 Total Sales
-
Karen Pagel Guerndt

Buyer's Agent in 2015
Karen Pagel Guerndt
Real Estate Services
(218) 348-7377
17 in this area
89 Total Sales
-
S
Seller's Agent in 2012
Sheryl Homan
Edina Realty Inc - Duluth
-
T
Buyer's Agent in 2012
Trish Kroening
Coldwell Banker East West
Map
Source: REALTOR® Association of Southern Minnesota
MLS Number: 4334690
APN: 010473500151
- 4102 Dodge St
- 1224 S Ridge Rd
- 4416 Oakley St
- 4315 Gladstone St
- 4621 Oneida St
- 4521 Mcculloch St
- 814 N 47th Ave E
- 4811 Pitt St
- 5120 Juniata St
- 2404 Jean Duluth Rd
- 25 N 42nd Ave E
- 5203 E Superior St
- 4530 London Rd
- 5215 Colorado St
- 3701 E 3rd St
- 5313 Colorado St
- 5322 Otsego St
- 408 Leicester Ave
- 414 Aspen Ln
- 3733 London Rd Unit 15
