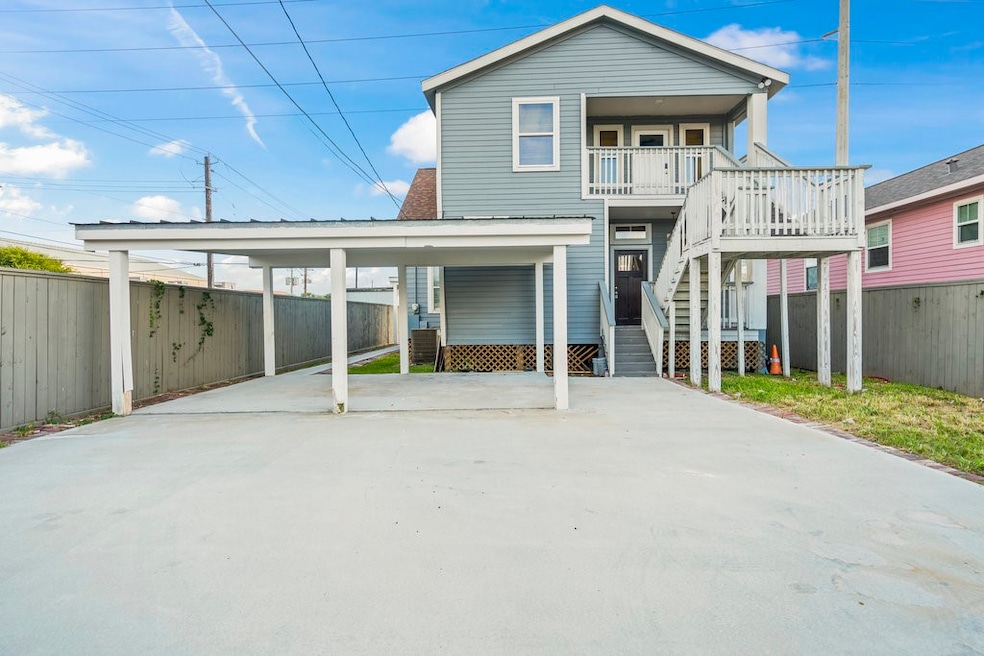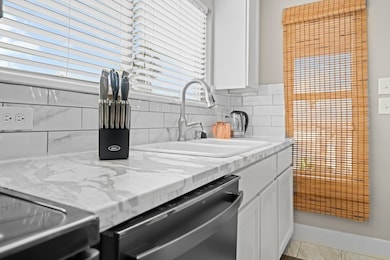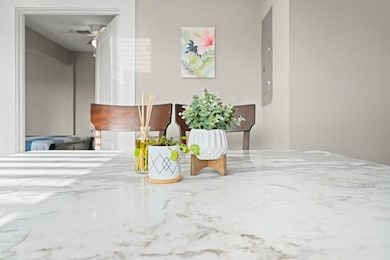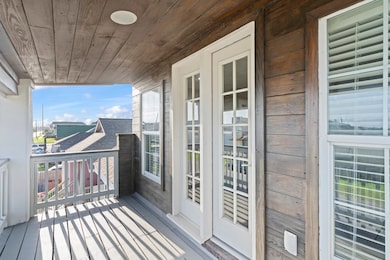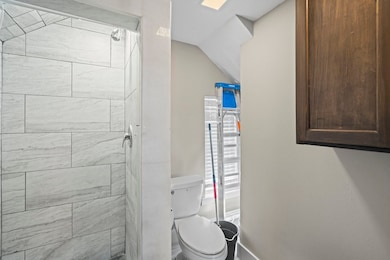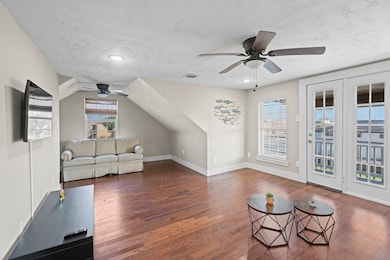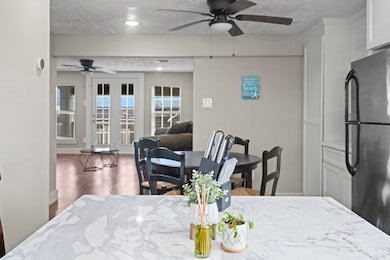4106 Winnie St Unit A Galveston, TX 77550
Carver Park NeighborhoodHighlights
- Engineered Wood Flooring
- Marble Countertops
- Fenced Yard
- Oppe Elementary School Rated A-
- Terrace
- 1-minute walk to Wright Cuney Park
About This Home
This beautifully updated top-floor unit in a two-story duplex features a spacious open floor plan, a generously sized living area, and two private balconies—perfect for relaxing or entertaining.
Listing Agent
Keller Williams Realty Clear Lake / NASA License #0712813 Listed on: 06/17/2025

Property Details
Home Type
- Multi-Family
Est. Annual Taxes
- $3,804
Year Built
- Built in 1996
Lot Details
- 5,160 Sq Ft Lot
- Fenced Yard
- Property is Fully Fenced
- Cleared Lot
Home Design
- Duplex
Interior Spaces
- 900 Sq Ft Home
- 2-Story Property
- Living Room
- Engineered Wood Flooring
Kitchen
- Electric Oven
- Electric Range
- Microwave
- Dishwasher
- Marble Countertops
Bedrooms and Bathrooms
- 2 Bedrooms
- 1 Full Bathroom
Laundry
- Dryer
- Washer
Parking
- 2 Attached Carport Spaces
- Unassigned Parking
Outdoor Features
- Balcony
- Terrace
Schools
- Gisd Open Enroll Elementary And Middle School
- Ball High School
Utilities
- Central Heating and Cooling System
- Municipal Trash
Listing and Financial Details
- Property Available on 6/10/25
- Long Term Lease
Community Details
Overview
- Front Yard Maintenance
- 2 Units
- Galveston Townsite Subdivision
Pet Policy
- No Pets Allowed
Map
Source: Houston Association of REALTORS®
MLS Number: 42742923
APN: 3505-0401-0009-000
