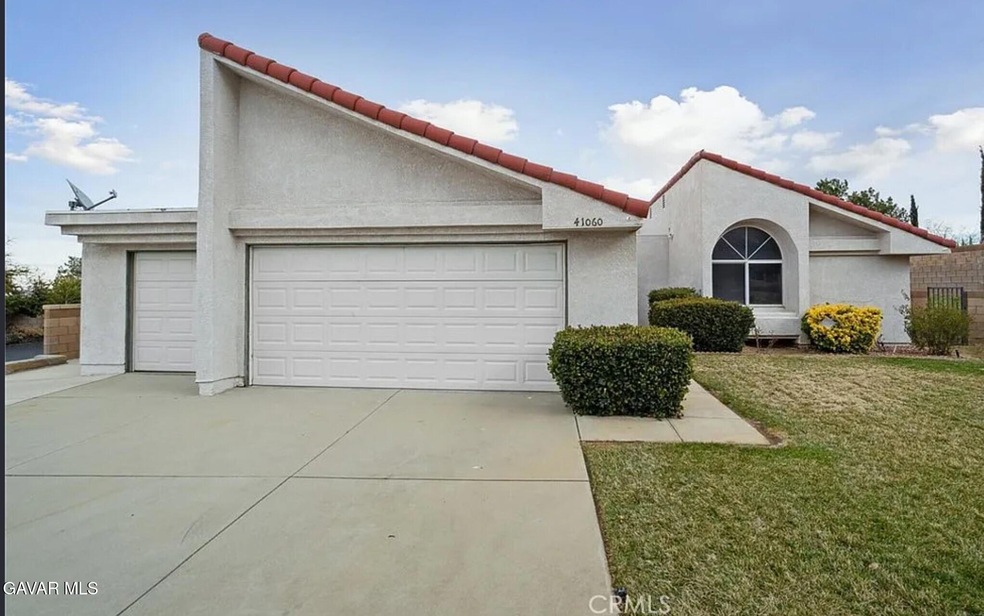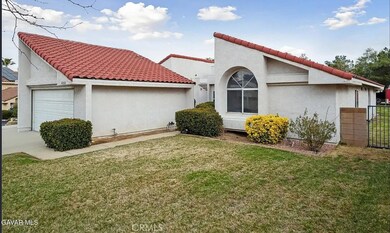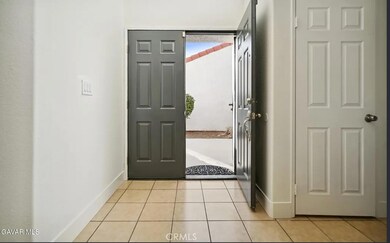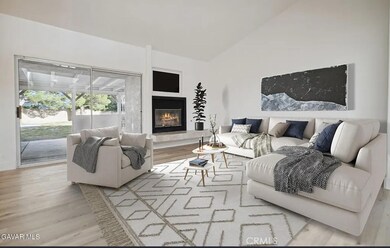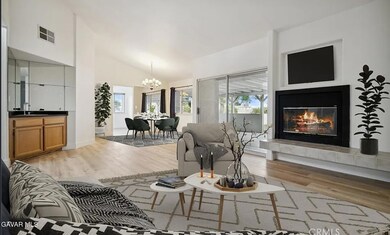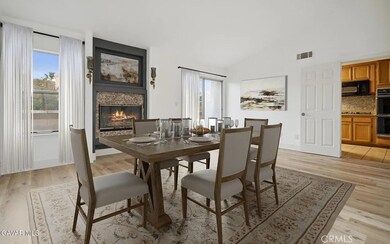41060 Oakview Ln Palmdale, CA 93551
West Palmdale NeighborhoodEstimated payment $4,031/month
Highlights
- RV Access or Parking
- Contemporary Architecture
- 1-Story Property
- 0.46 Acre Lot
- Family Room with Fireplace
About This Home
Welcome to highly sought-after Renaissance Estates, this beautiful and spacious single-story home situated on a generous lot boasts incredible features that you won't find anywhere else.Here, you will find two levels of inviting living spaces, an open floorplan highlighted by an abundance of natural light, and a private backyard with lots of space creating a warm and inviting atmosphere. Enjoy the open floor plan which is perfect for hosting gatherings and entertaining guests. The generously sized kitchen features plenty of cabinet storage and counter space, making meal prep a breeze. With two master closets, double sinks in two of the bathrooms, and a hot tub in the master bathroom, this home is great for those who value privacy and relaxation. All bedrooms in this home come with their own big walk-in closets, providing plenty of storage space for all your belongings. Additionally, this home has the potential to convert to a fifth bedroom.Outside, the covered patio is surrounded by lush fruit trees and a big backyard that offers plenty of space for outdoor entertainment and relaxation. This property also features a separate private gated RV and boat parking entrance to the backyard, in addition to the 3-car garage, which provides ample space for parking and storage needs. Enjoy the convenience of living near shopping, dining, parks, restaurants, and AV-Mall without the burden of Mello-Roos fees
Home Details
Home Type
- Single Family
Est. Annual Taxes
- $8,079
Year Built
- Built in 1991
Lot Details
- 0.46 Acre Lot
- Property is zoned PDA1
HOA Fees
- $110 Monthly HOA Fees
Home Design
- Contemporary Architecture
- Concrete Foundation
- Shingle Roof
- Stucco
Interior Spaces
- 2,202 Sq Ft Home
- 1-Story Property
- Family Room with Fireplace
Bedrooms and Bathrooms
- 4 Bedrooms
- 3 Full Bathrooms
Parking
- 3 Car Garage
- RV Access or Parking
Community Details
- Association fees include security
- Renaissance Estates At Quartz Hill HOA
Listing and Financial Details
- Assessor Parcel Number 3001-078-004
Map
Home Values in the Area
Average Home Value in this Area
Tax History
| Year | Tax Paid | Tax Assessment Tax Assessment Total Assessment is a certain percentage of the fair market value that is determined by local assessors to be the total taxable value of land and additions on the property. | Land | Improvement |
|---|---|---|---|---|
| 2025 | $8,079 | $613,835 | $200,797 | $413,038 |
| 2024 | $8,079 | $601,800 | $196,860 | $404,940 |
| 2023 | $6,167 | $436,967 | $179,156 | $257,811 |
| 2022 | $6,066 | $428,400 | $175,644 | $252,756 |
| 2021 | $5,981 | $420,000 | $172,200 | $247,800 |
| 2019 | $3,975 | $255,232 | $48,739 | $206,493 |
| 2018 | $3,911 | $250,229 | $47,784 | $202,445 |
| 2016 | $3,702 | $240,515 | $45,930 | $194,585 |
| 2015 | $3,660 | $236,904 | $45,241 | $191,663 |
| 2014 | $3,647 | $232,264 | $44,355 | $187,909 |
Property History
| Date | Event | Price | List to Sale | Price per Sq Ft | Prior Sale |
|---|---|---|---|---|---|
| 11/15/2025 11/15/25 | Price Changed | $615,000 | -0.2% | $279 / Sq Ft | |
| 11/11/2025 11/11/25 | Price Changed | $616,000 | -0.2% | $280 / Sq Ft | |
| 10/30/2025 10/30/25 | Price Changed | $617,000 | -0.3% | $280 / Sq Ft | |
| 10/27/2025 10/27/25 | Price Changed | $619,000 | -0.2% | $281 / Sq Ft | |
| 10/18/2025 10/18/25 | Price Changed | $620,000 | -0.6% | $282 / Sq Ft | |
| 10/17/2025 10/17/25 | Price Changed | $624,000 | -0.2% | $283 / Sq Ft | |
| 10/17/2025 10/17/25 | Price Changed | $625,000 | -0.2% | $284 / Sq Ft | |
| 10/10/2025 10/10/25 | Price Changed | $626,500 | -0.1% | $285 / Sq Ft | |
| 10/03/2025 10/03/25 | Price Changed | $627,000 | -0.2% | $285 / Sq Ft | |
| 09/20/2025 09/20/25 | Price Changed | $628,000 | -0.3% | $285 / Sq Ft | |
| 09/11/2025 09/11/25 | For Sale | $630,000 | +6.8% | $286 / Sq Ft | |
| 05/01/2023 05/01/23 | Sold | $590,000 | +2.6% | $268 / Sq Ft | View Prior Sale |
| 03/15/2023 03/15/23 | Pending | -- | -- | -- | |
| 03/15/2023 03/15/23 | For Sale | $575,000 | +36.9% | $261 / Sq Ft | |
| 10/27/2020 10/27/20 | Sold | $420,000 | +5.0% | $191 / Sq Ft | View Prior Sale |
| 10/07/2020 10/07/20 | Pending | -- | -- | -- | |
| 10/03/2020 10/03/20 | For Sale | $399,900 | -- | $182 / Sq Ft |
Purchase History
| Date | Type | Sale Price | Title Company |
|---|---|---|---|
| Grant Deed | $590,000 | Ticor Title | |
| Interfamily Deed Transfer | -- | Ticor Title | |
| Grant Deed | $420,000 | Ticor Title San Diego Branch | |
| Corporate Deed | $160,000 | World Title Company |
Mortgage History
| Date | Status | Loan Amount | Loan Type |
|---|---|---|---|
| Open | $442,500 | New Conventional | |
| Previous Owner | $70,000 | No Value Available |
Source: Greater Antelope Valley Association of REALTORS®
MLS Number: 25007152
APN: 3001-078-004
- 5133 Hillside Place
- 5340 Gardendale Ln
- 41051 Summit Place
- 40918 Rise Ct
- 90 Avenue N-8
- 0 Vic Avenue N 50th Stw Unit 25006079
- 5155 W Avenue m12
- 4745 Northridge Dr
- 41233 Almond Ave
- 5549 Bobbie Ave
- 4806 W Avenue m14
- 5200 Entrar Dr Unit 73
- 41423 Vista Linda
- 40701 Rancho Vista Blvd Unit 15
- 40701 Rancho Vista Blvd Unit 275
- 40701 Rancho Vista Blvd Unit 142
- 40701 Rancho Vista Blvd Unit Spc 263
- 40701 Rancho Vista Blvd
- 40701 Rancho Vista Blvd Unit 43
- 40701 Rancho Vista Blvd Unit Spc 47
- 5029 W Ave M12
- 4811 Cocina Ln
- 41231 Crispi Ln
- 4640 Vitrina Ln
- 4620 Grandview Dr
- 4546 Grandview Dr
- 4540 Grandview Dr
- 4843 Columbia Way Unit 1
- 3814 Cocina Ln
- 5036 W Avenue l8 Unit 15
- 4763 W Ave L8
- 40263 Preston Rd
- 40271 Preston Rd
- 6002 Caleche Rd
- 6570 W Avenue l12
- 42308 Klamath Ln
- 4202 W Avenue L Unit 7
- 6570 W Avenue l12 Unit 100
- 40270 Vista Pelona Dr
- 5302 W Avenue l2
