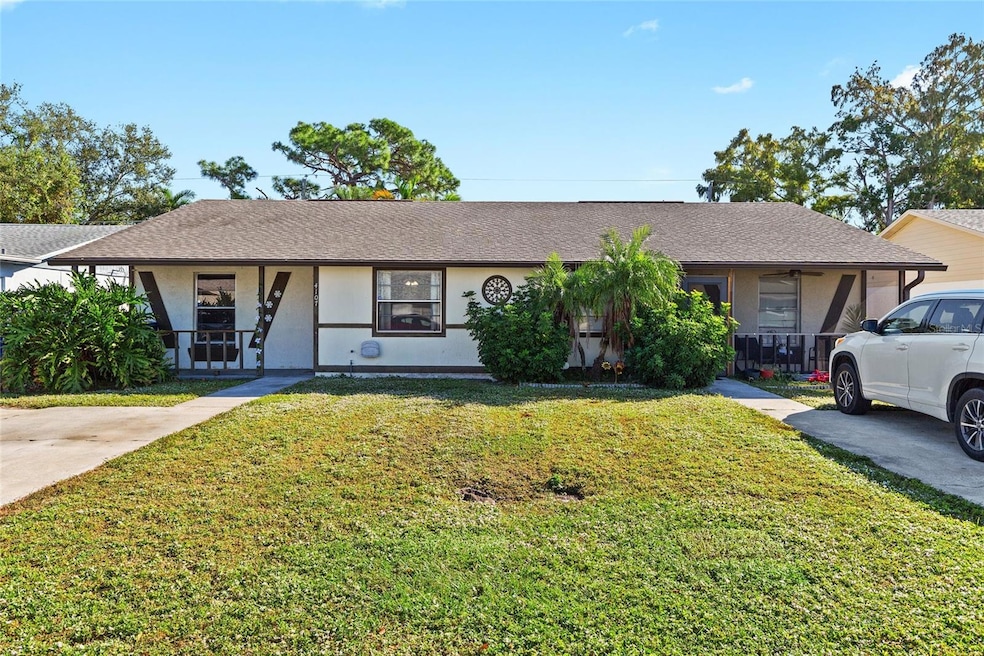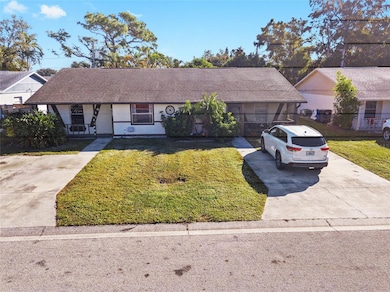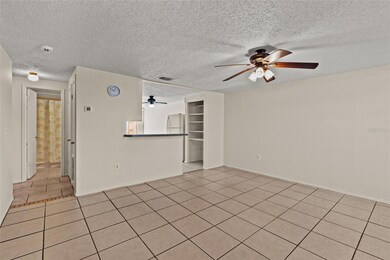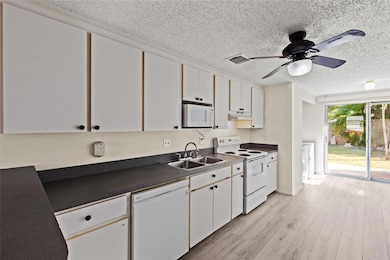4107 78th St W Unit 29B Bradenton, FL 34209
Estimated payment $1,408/month
Highlights
- Deck
- End Unit
- Eat-In Kitchen
- Wood Flooring
- Porch
- Walk-In Closet
About This Home
Welcome to this beautifully updated condo just 5 miles from the Gulf Beaches. A 1% lender credit at closing is available, adding exceptional value for buyers. Inside, you’ll enjoy renovated bathrooms, new kitchen flooring, and fresh interior paint, creating a bright and move-in-ready space. This prime location puts you minutes from the world-famous Anna Maria Island and Coquina Beach, with Sarasota’s stunning shoreline and vibrant nightlife also close by. Shopping, dining, and bus routes are conveniently nearby, and the property is not located in a flood zone. Plus, the International Airport is only a 20-minute drive, perfect for quick trips or visiting guests. The association fee covers an impressive list of essentials: roof, building exterior (excluding windows), grounds maintenance, and exterior insurance—providing great value and peace of mind. This is an unbeatable opportunity to enjoy low-maintenance living in an exceptional coastal location.
Listing Agent
EXP REALTY, LLC Brokerage Phone: 941-462-3321 License #3288205 Listed on: 11/18/2025

Home Details
Home Type
- Single Family
Est. Annual Taxes
- $1,723
Year Built
- Built in 1981
Lot Details
- West Facing Home
- Property is zoned RDD6
HOA Fees
- $370 Monthly HOA Fees
Home Design
- Villa
- Entry on the 1st floor
- Shingle Roof
- Block Exterior
- Stucco
Interior Spaces
- 1,032 Sq Ft Home
- Living Room
- Dining Room
- Inside Utility
- Laundry in unit
- Fire and Smoke Detector
Kitchen
- Eat-In Kitchen
- Breakfast Bar
- Range
- Microwave
- Dishwasher
- Disposal
Flooring
- Wood
- Ceramic Tile
- Vinyl
Bedrooms and Bathrooms
- 2 Bedrooms
- Walk-In Closet
- 2 Full Bathrooms
- Shower Only
Outdoor Features
- Deck
- Patio
- Porch
Schools
- Sea Breeze Elementary School
- W.D. Sugg Middle School
- Bayshore High School
Utilities
- Central Heating and Cooling System
Community Details
- Dellcor Management Association, Phone Number (941) 358-3366
- Visit Association Website
- Heritage Pines Condominium Community
- Heritage Pines Subdivision
- The community has rules related to deed restrictions
Listing and Financial Details
- Visit Down Payment Resource Website
- Assessor Parcel Number 5156805950
Map
Home Values in the Area
Average Home Value in this Area
Tax History
| Year | Tax Paid | Tax Assessment Tax Assessment Total Assessment is a certain percentage of the fair market value that is determined by local assessors to be the total taxable value of land and additions on the property. | Land | Improvement |
|---|---|---|---|---|
| 2025 | $1,723 | $76,045 | -- | -- |
| 2024 | $1,723 | $138,550 | -- | $138,550 |
| 2023 | $1,655 | $134,300 | $0 | $134,300 |
| 2022 | $1,427 | $107,100 | $0 | $107,100 |
| 2021 | $1,166 | $78,000 | $0 | $78,000 |
| 2020 | $1,142 | $74,000 | $0 | $74,000 |
| 2019 | $1,116 | $75,500 | $0 | $75,500 |
| 2018 | $1,050 | $70,500 | $0 | $0 |
| 2017 | $837 | $52,000 | $0 | $0 |
| 2016 | $768 | $44,660 | $0 | $0 |
| 2015 | $620 | $33,260 | $0 | $0 |
| 2014 | $620 | $30,301 | $0 | $0 |
| 2013 | $548 | $24,230 | $1 | $24,229 |
Property History
| Date | Event | Price | List to Sale | Price per Sq Ft |
|---|---|---|---|---|
| 11/18/2025 11/18/25 | For Sale | $169,900 | -- | $165 / Sq Ft |
Purchase History
| Date | Type | Sale Price | Title Company |
|---|---|---|---|
| Interfamily Deed Transfer | $41,200 | Equity National Title Ins Co | |
| Warranty Deed | $88,400 | Secure Choice Title Lllp | |
| Warranty Deed | $71,000 | -- |
Mortgage History
| Date | Status | Loan Amount | Loan Type |
|---|---|---|---|
| Open | $94,350 | Purchase Money Mortgage | |
| Previous Owner | $83,950 | Purchase Money Mortgage | |
| Previous Owner | $56,800 | Purchase Money Mortgage |
Source: Stellar MLS
MLS Number: A4671699
APN: 51568-0295-0
- 4109 78th St W Unit 29A
- 4212 78th St W Unit 4212
- 7818 40th Avenue Dr W
- 4304 78th St W Unit 54A
- 7500 40th Ave W Unit 209
- 4108 Bridlecrest Ln
- 4107 Bridlecrest Ln
- 3912 Bridlecrest Ln
- 7344 Skybird Rd
- 3808 Bridlecrest Ln
- 3412 79th Street Cir W Unit 101
- 4204 Overture Cir Unit 4204
- 7321 Emma Rd
- 4158 Overture Cir
- 4139 Overture Cir Unit 374
- 3810 75th St W Unit 116
- 3810 75th St W Unit 137
- 3810 75th St W Unit 123
- 3440 77th St W Unit 201
- 3426 79th Street Cir W Unit 202
- 7500 40th Ave W Unit 209
- 7500 40th Ave W Unit 107
- 7914 43rd Ave W
- 3900 75th St W
- 7333 Skybird Rd
- 7324 Skybird Rd
- 3412 79th Street Cir W Unit 103
- 3418 79th Street Cir W Unit 202
- 4196 Overture Cir
- 3450 77th St W Unit 303
- 3426 79th Street Cir W Unit 203
- 3426 79th St W Unit 303
- 7840 34th Ave W Unit 202
- 4037 Overture Cir Unit 4037
- 4026 Overture Cir Unit 487
- 4130 Overture Cir
- 4169 Overture Cir Unit 389
- 4174 Overture Cir Unit 519
- 4233 Overture Cir Unit 4233
- 7610 34th Ave W Unit 102






