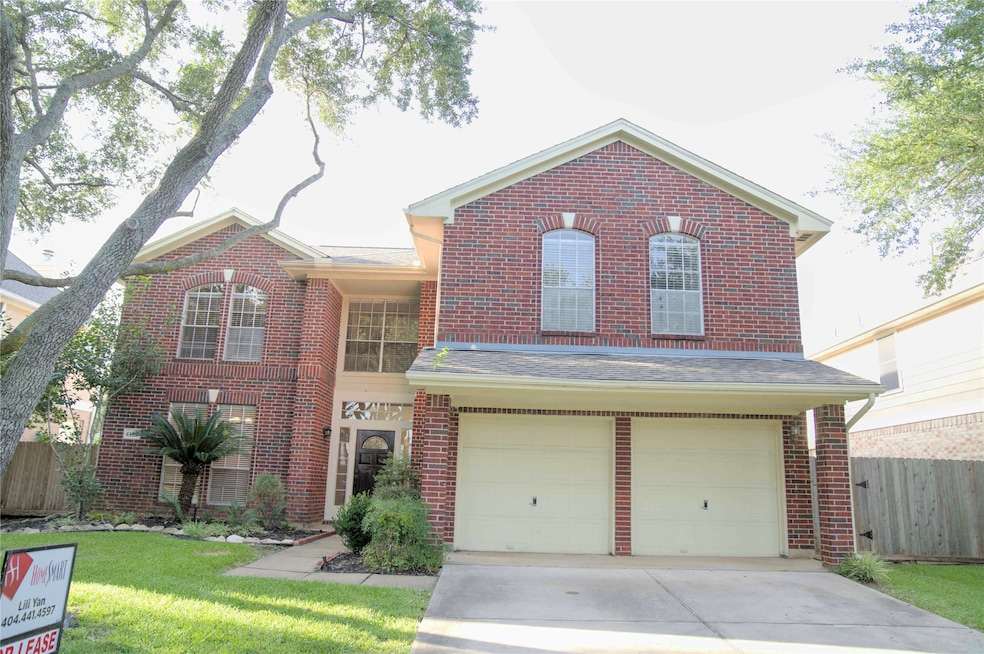4107 Amber Trace Ct Sugar Land, TX 77479
New Territory Neighborhood
4
Beds
2.5
Baths
2,660
Sq Ft
7,597
Sq Ft Lot
Highlights
- Tennis Courts
- Clubhouse
- 1 Fireplace
- Brazos Bend Elementary School Rated A
- Traditional Architecture
- High Ceiling
About This Home
Gorgeous home on a cul-de-sac street. Light and bright home has been well cared for with curved staircase, elegant arches, new interior paint, new carpet, and 2-story family room w/ gabled ceiling. Open kitchen with new microwave and new gas stove. Downstairs primary bedroom has tall ceiling w/ crown molding. Walking distance to exemplary elementary school & park w/ pool, tennis courts, baseball field, spray pad, playground & picnic pavilion.
Home Details
Home Type
- Single Family
Est. Annual Taxes
- $8,550
Year Built
- Built in 1997
Lot Details
- 7,597 Sq Ft Lot
- Cul-De-Sac
- South Facing Home
- Back Yard Fenced
- Sprinkler System
Parking
- 2 Car Attached Garage
- Garage Door Opener
- Driveway
Home Design
- Traditional Architecture
Interior Spaces
- 2,660 Sq Ft Home
- 2-Story Property
- High Ceiling
- Ceiling Fan
- 1 Fireplace
- Window Treatments
- Breakfast Room
- Dining Room
- Home Office
- Game Room
- Utility Room
- Washer and Gas Dryer Hookup
Kitchen
- Gas Oven
- Gas Range
- Microwave
- Dishwasher
- Kitchen Island
- Disposal
Flooring
- Carpet
- Tile
- Vinyl Plank
- Vinyl
Bedrooms and Bathrooms
- 4 Bedrooms
- En-Suite Primary Bedroom
- Double Vanity
- Bathtub with Shower
- Separate Shower
Home Security
- Security System Owned
- Fire and Smoke Detector
Eco-Friendly Details
- Energy-Efficient Thermostat
- Ventilation
Outdoor Features
- Tennis Courts
Schools
- Brazos Bend Elementary School
- Sartartia Middle School
- Austin High School
Utilities
- Central Heating and Cooling System
- Heating System Uses Gas
- Programmable Thermostat
- Cable TV Available
Listing and Financial Details
- Property Available on 8/4/25
- Long Term Lease
Community Details
Overview
- Front Yard Maintenance
- New Territory Prcl Sf 34 Subdivision
Amenities
- Clubhouse
Recreation
- Tennis Courts
- Community Playground
- Community Pool
Pet Policy
- No Pets Allowed
Map
Source: Houston Association of REALTORS®
MLS Number: 93725303
APN: 6015-34-003-0490-907
Nearby Homes
- 922 Bayhill Dr
- 4134 Foxbrush Ln
- 4602 Schiller Park Ln
- 4807 Jessica Ct
- 4426 Innsbrook Place
- 4703 Schiller Park Ln
- 4714 Schiller Park Ln
- 1143 Oxford Mills Ln
- 1111 Cambrian Park Ct
- 1414 Grand Haven Ln
- 4719 Melissa Ct
- 4722 Plato Park Dr
- 4415 Crimson Ct
- 4718 Knights Branch Dr
- 4419 Tessie Ct
- 1114 Woodley Bend
- 219 Rolling Plains Dr
- 211 Rolling Plains Dr
- 1110 Kerri Ct
- 1123 Woodley Bend
- 818 Presley Way
- 4434 Casey Cir
- 4623 Russett Ln
- 1102 Oxford Mills Ln
- 1110 Cambrian Park Ct
- 4834 Zachary Ln
- 1419 Kyle Hill Ln
- 1226 Foxland Chase St
- 211 Rolling Plains Dr
- 218 Windrift Ct
- 4219 Margate Dr
- 123 Chandler Ct
- 5542 Morgan Park Ln
- 5555 New Territory Blvd
- 5506 Gable Meadows Dr
- 28 Twin Valley Dr
- 5614 Whisper Ridge Dr
- 5002 Hearth Hollow Ln
- 2407 Pine Shadows Dr
- 2511 Pine Shadows Dr







