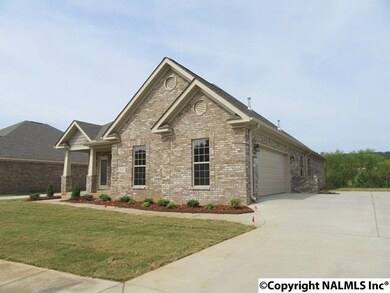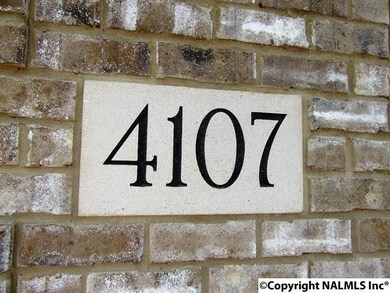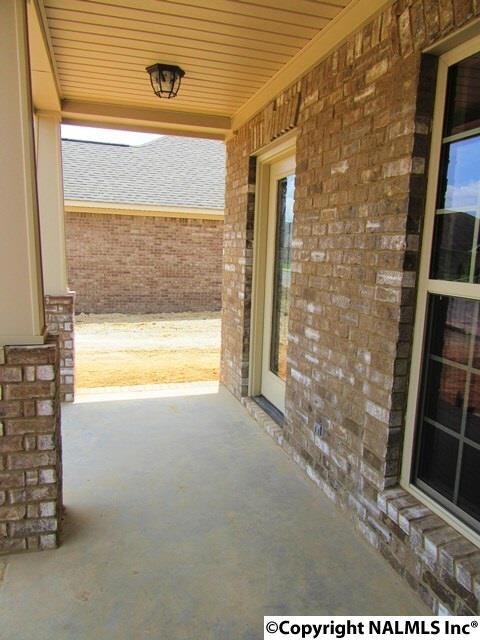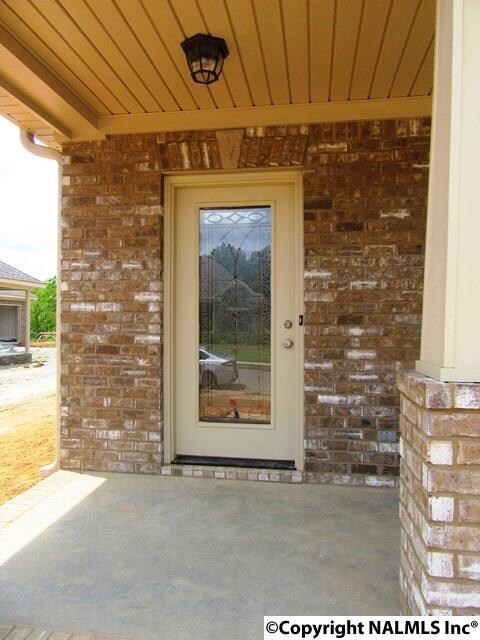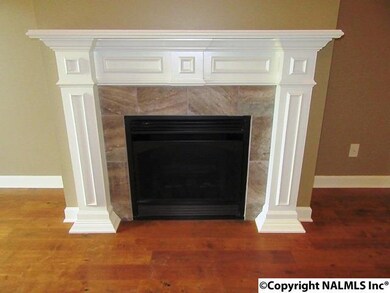
4107 Clydesdale Way Decatur, AL 35603
Highlights
- Newly Remodeled
- Gated Community
- Central Heating and Cooling System
- Frances Nungester Elementary School Rated A-
- Clubhouse
- Gas Log Fireplace
About This Home
As of May 2021Finishing Now - New Pictures Added! Come enjoy The Farm subdivision with private park & stocked pond, conveniently located off Spring Ave. New, Brick 3 Bed, 2 Bath with open floor plan featuring large living area featuring gas log fireplace, wood floors & open flow into the stunning eat-in kitchen w/island, custom cabinetry, granite & ss appliances. Dining room & Sun Room open off Kitchen area for easy entertaining! Private Master features large walk-in closet and glamour bath with soaking tub, separate shower, granite, tile & double sink vanity. 2 guest room and full guest bath. Walk-up attic easy access attic storage. 2 Car Side Entry Garage. 1 Year Builder Warranty. Come See this Beauty!
Last Agent to Sell the Property
Patti Lambert
RE/MAX Platinum License #48968 Listed on: 04/14/2017
Last Buyer's Agent
Patti Lambert
RE/MAX Platinum License #48968 Listed on: 04/14/2017
Home Details
Home Type
- Single Family
Est. Annual Taxes
- $1,100
Year Built
- Built in 2017 | Newly Remodeled
HOA Fees
- $25 Monthly HOA Fees
Home Design
- Slab Foundation
Interior Spaces
- 2,015 Sq Ft Home
- Property has 1 Level
- Gas Log Fireplace
Kitchen
- Oven or Range
- Microwave
- Dishwasher
Bedrooms and Bathrooms
- 3 Bedrooms
- 2 Full Bathrooms
Schools
- Brkhaven Elementary School
- Decatur High School
Additional Features
- Lot Dimensions are 70 x 155
- Central Heating and Cooling System
Listing and Financial Details
- Tax Lot 4
- Assessor Parcel Number 12 03 07 0 000 006.011
Community Details
Overview
- The Farm Association
- The Farm Subdivision
Amenities
- Common Area
- Clubhouse
Security
- Gated Community
Ownership History
Purchase Details
Home Financials for this Owner
Home Financials are based on the most recent Mortgage that was taken out on this home.Purchase Details
Home Financials for this Owner
Home Financials are based on the most recent Mortgage that was taken out on this home.Purchase Details
Home Financials for this Owner
Home Financials are based on the most recent Mortgage that was taken out on this home.Similar Homes in Decatur, AL
Home Values in the Area
Average Home Value in this Area
Purchase History
| Date | Type | Sale Price | Title Company |
|---|---|---|---|
| Warranty Deed | $265,000 | None Available | |
| Warranty Deed | $214,900 | None Available | |
| Deed | -- | -- |
Mortgage History
| Date | Status | Loan Amount | Loan Type |
|---|---|---|---|
| Open | $238,500 | New Conventional | |
| Closed | $238,500 | New Conventional | |
| Previous Owner | $141,500 | No Value Available | |
| Previous Owner | -- | No Value Available | |
| Previous Owner | $141,500 | Construction |
Property History
| Date | Event | Price | Change | Sq Ft Price |
|---|---|---|---|---|
| 05/28/2024 05/28/24 | Off Market | $265,000 | -- | -- |
| 05/21/2021 05/21/21 | Sold | $265,000 | +2.0% | $132 / Sq Ft |
| 04/09/2021 04/09/21 | Pending | -- | -- | -- |
| 04/06/2021 04/06/21 | For Sale | $259,900 | +20.9% | $129 / Sq Ft |
| 12/27/2017 12/27/17 | Off Market | $214,900 | -- | -- |
| 09/28/2017 09/28/17 | Sold | $214,900 | -2.3% | $107 / Sq Ft |
| 09/22/2017 09/22/17 | Pending | -- | -- | -- |
| 09/12/2017 09/12/17 | For Sale | $219,900 | 0.0% | $109 / Sq Ft |
| 09/05/2017 09/05/17 | Pending | -- | -- | -- |
| 08/25/2017 08/25/17 | Price Changed | $219,900 | +2.3% | $109 / Sq Ft |
| 04/14/2017 04/14/17 | For Sale | $214,900 | -- | $107 / Sq Ft |
Tax History Compared to Growth
Tax History
| Year | Tax Paid | Tax Assessment Tax Assessment Total Assessment is a certain percentage of the fair market value that is determined by local assessors to be the total taxable value of land and additions on the property. | Land | Improvement |
|---|---|---|---|---|
| 2024 | $1,100 | $28,890 | $4,000 | $24,890 |
| 2023 | $1,100 | $29,150 | $4,000 | $25,150 |
| 2022 | $1,120 | $29,410 | $4,000 | $25,410 |
| 2021 | $823 | $21,600 | $4,000 | $17,600 |
| 2020 | $823 | $39,200 | $4,000 | $35,200 |
| 2019 | $823 | $21,780 | $0 | $0 |
| 2015 | $82 | $3,600 | $0 | $0 |
| 2014 | $82 | $1,800 | $0 | $0 |
| 2013 | -- | $1,800 | $0 | $0 |
Agents Affiliated with this Home
-
P
Seller's Agent in 2021
Patti Lambert
RE/MAX
-
J A Phillips

Buyer's Agent in 2021
J A Phillips
Coldwell Banker McMillan
(256) 227-0924
21 Total Sales
Map
Source: ValleyMLS.com
MLS Number: 1066768
APN: 12-03-07-0-000-006.011
- 3909 Palomino Dr SW
- 805 Milton Place SW
- 809 Milton Place SW
- 3907 Spring Ave SW
- 3714 Orange Ct SW
- 3711 Orange Ct SW
- 818 Village Ct SW
- 922 Village Ct SW
- 903 Jessie Dr SW
- 3708 Montclair Rd SW
- 3806 High Point Dr SW
- 3503 Pinehurst Dr SW
- 0 Spring Ave Unit 19349864
- 11 acres Austinville Flint Rd SW
- 309 Puyallup Rd
- 307 Skykomish Rd
- 820 Rigel Dr SW
- 3419 Tanglewood Dr SW
- 219 Clear Creek Dr SW
- 517 Austinville Flint Rd SW

