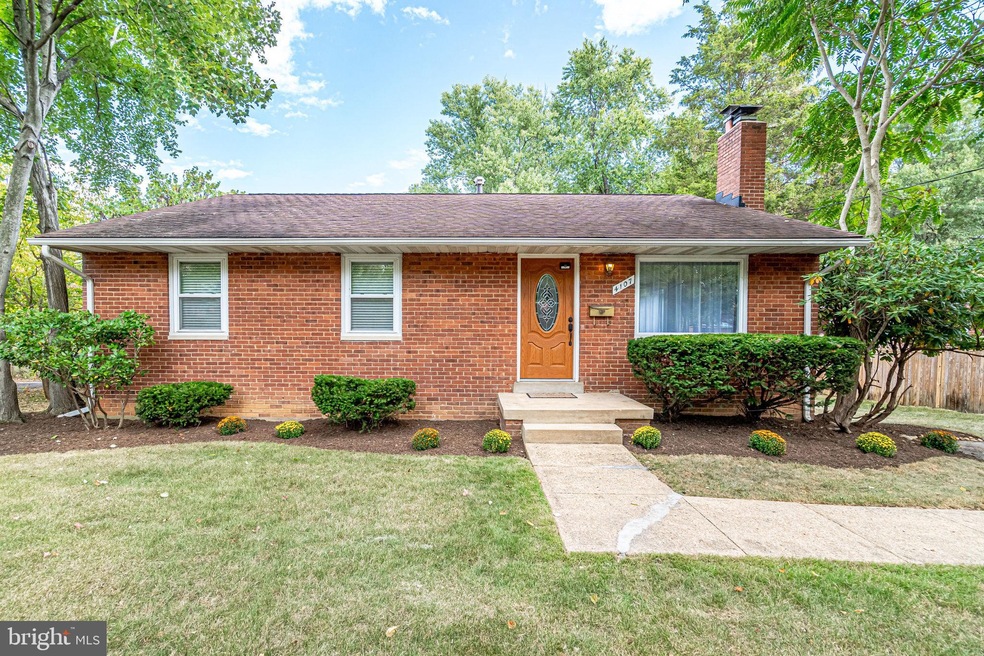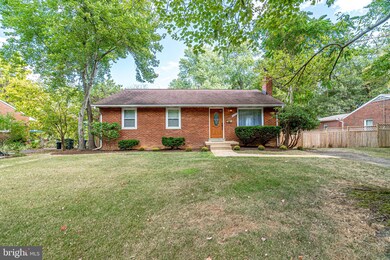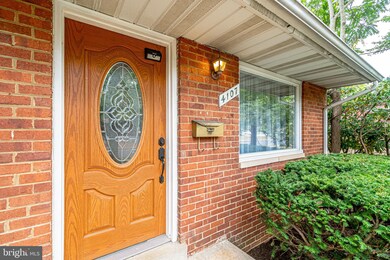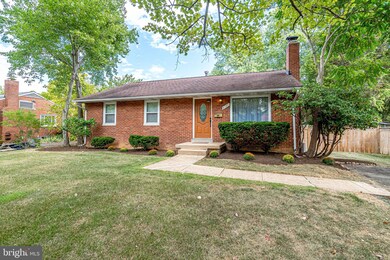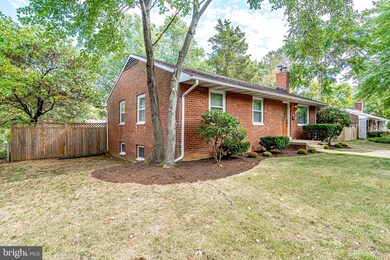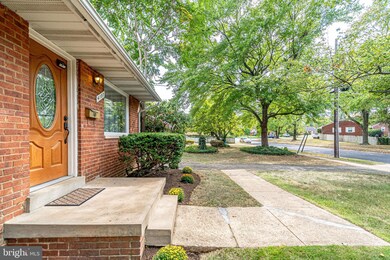
4107 Conrad Rd Alexandria, VA 22312
Highlights
- Open Floorplan
- Wood Flooring
- Workshop
- Raised Ranch Architecture
- 2 Fireplaces
- No HOA
About This Home
As of October 2019**OPEN SUN 9/29 2-4PM**Beautifully Renovated Raised Rambler Situated on .24 Acre Lot*Bright Open Floorplan*Gourmet Kitchen Features Cherry Cabinets, Granite, Stainless Steel Appliances, Gas Stove, Decorative Backsplash, Breakfast Bar with Pendant Lighting and Wine Rack*Perfect for Entertaining*Living Room features Refinished Hardwood Floors and Cozy Wood Burning Fireplace*Freshly Painted Interior*Spacious Bedrooms*Renovated Bathrooms on Upper Level*Lower Level Boasts a Family Room with Wood Burning Fireplace and Built-In Shelving, Den, Full Bath, Laundry Room, and Workshop*Huge Backyard with Privacy Fence and Brick Patio*Professionally Landscaped*Shed*Updated Wiring ,Electrical Panel, HVAC, and *No HOA*Great Commuter Location*
Last Agent to Sell the Property
Keller Williams Realty License #0225090452 Listed on: 09/20/2019

Home Details
Home Type
- Single Family
Est. Annual Taxes
- $5,752
Year Built
- Built in 1955
Lot Details
- 10,500 Sq Ft Lot
- Privacy Fence
- Wood Fence
- Landscaped
- Back and Front Yard
- Property is in very good condition
- Property is zoned 130
Home Design
- Raised Ranch Architecture
- Brick Exterior Construction
Interior Spaces
- Property has 2 Levels
- Open Floorplan
- Crown Molding
- Ceiling Fan
- Recessed Lighting
- 2 Fireplaces
- Wood Burning Fireplace
- Fireplace Mantel
- Family Room Off Kitchen
- Living Room
- Dining Room
- Den
- Workshop
Kitchen
- Breakfast Area or Nook
- Stove
- Built-In Microwave
- Dishwasher
- Disposal
Flooring
- Wood
- Carpet
- Ceramic Tile
Bedrooms and Bathrooms
- 3 Main Level Bedrooms
- En-Suite Primary Bedroom
Laundry
- Laundry Room
- Front Loading Dryer
Finished Basement
- Basement Fills Entire Space Under The House
- Shelving
- Workshop
Parking
- Driveway
- Off-Street Parking
Outdoor Features
- Patio
Schools
- Parklawn Elementary School
- Glasgow Middle School
- Justice High School
Utilities
- Forced Air Heating and Cooling System
- Humidifier
- Vented Exhaust Fan
Community Details
- No Home Owners Association
- Parklawn Subdivision
Listing and Financial Details
- Home warranty included in the sale of the property
- Tax Lot 16
- Assessor Parcel Number 0614 06S 0016
Ownership History
Purchase Details
Home Financials for this Owner
Home Financials are based on the most recent Mortgage that was taken out on this home.Purchase Details
Home Financials for this Owner
Home Financials are based on the most recent Mortgage that was taken out on this home.Purchase Details
Home Financials for this Owner
Home Financials are based on the most recent Mortgage that was taken out on this home.Similar Homes in Alexandria, VA
Home Values in the Area
Average Home Value in this Area
Purchase History
| Date | Type | Sale Price | Title Company |
|---|---|---|---|
| Deed | $535,000 | Universal Title | |
| Warranty Deed | $325,000 | -- | |
| Warranty Deed | $515,000 | -- |
Mortgage History
| Date | Status | Loan Amount | Loan Type |
|---|---|---|---|
| Open | $508,250 | New Conventional | |
| Previous Owner | $260,000 | New Conventional | |
| Previous Owner | $412,000 | New Conventional |
Property History
| Date | Event | Price | Change | Sq Ft Price |
|---|---|---|---|---|
| 07/10/2025 07/10/25 | For Sale | $740,000 | +38.3% | $429 / Sq Ft |
| 10/21/2019 10/21/19 | Sold | $535,000 | +1.9% | $311 / Sq Ft |
| 09/29/2019 09/29/19 | Pending | -- | -- | -- |
| 09/27/2019 09/27/19 | For Sale | $525,000 | 0.0% | $305 / Sq Ft |
| 08/02/2016 08/02/16 | Rented | $2,350 | 0.0% | -- |
| 07/27/2016 07/27/16 | Under Contract | -- | -- | -- |
| 06/07/2016 06/07/16 | For Rent | $2,350 | -- | -- |
Tax History Compared to Growth
Tax History
| Year | Tax Paid | Tax Assessment Tax Assessment Total Assessment is a certain percentage of the fair market value that is determined by local assessors to be the total taxable value of land and additions on the property. | Land | Improvement |
|---|---|---|---|---|
| 2024 | $7,912 | $624,770 | $240,000 | $384,770 |
| 2023 | $7,616 | $624,770 | $240,000 | $384,770 |
| 2022 | $7,507 | $608,580 | $225,000 | $383,580 |
| 2021 | $7,318 | $583,580 | $215,000 | $368,580 |
| 2020 | $6,731 | $532,050 | $200,000 | $332,050 |
| 2019 | $5,752 | $448,960 | $198,000 | $250,960 |
| 2018 | $5,163 | $448,960 | $198,000 | $250,960 |
| 2017 | $5,212 | $414,540 | $180,000 | $234,540 |
| 2016 | $4,953 | $392,710 | $165,000 | $227,710 |
| 2015 | $4,607 | $376,820 | $162,000 | $214,820 |
| 2014 | $4,282 | $348,910 | $150,000 | $198,910 |
Agents Affiliated with this Home
-
Kristen Schifano

Seller's Agent in 2025
Kristen Schifano
Real Living at Home
(716) 450-2964
56 Total Sales
-
Kimberly Ramos

Seller's Agent in 2019
Kimberly Ramos
Keller Williams Realty
(703) 407-6384
129 Total Sales
-
Jason Curry

Buyer's Agent in 2019
Jason Curry
Pearson Smith Realty, LLC
(703) 915-2244
85 Total Sales
-
T
Seller's Agent in 2016
Tim Kirchner
GPS Realty
-
S
Buyer's Agent in 2016
Sergio Denegri
BHHS PenFed (actual)
Map
Source: Bright MLS
MLS Number: VAFX1090716
APN: 0614-06S-0016
- 6122 Yellowstone Dr
- 6204 Parkhill Dr
- 1519 N Chambliss St
- 4015 Arcadia Rd
- 5817 Dawes Ave
- 5849 Colfax Ave
- 6308 Hawaii Ct
- 3800 Powell Ln Unit 1002
- 3800 Powell Ln Unit 519
- 3800 Powell Ln Unit 804
- 3744A Madison Ln
- 5904 Carver Place
- 5953 Lowell Ave
- 5919 Kelley Ct
- 2301 N Tracy St
- 3803 Bell Manor Ct
- 3682 Ambrose Hills Rd
- 4108 Arcadia Rd
- 4427 Brookside Dr
- 5725 Magnolia Ln
