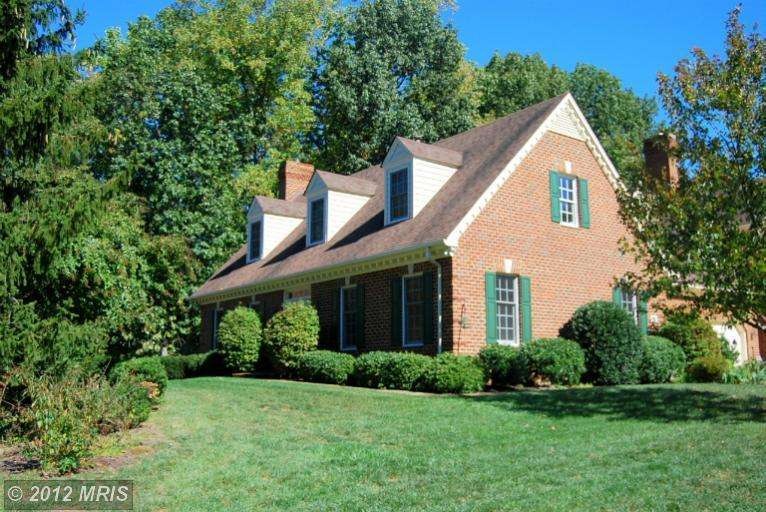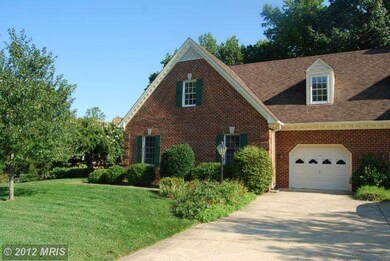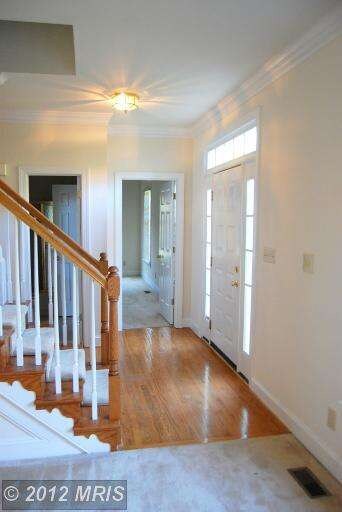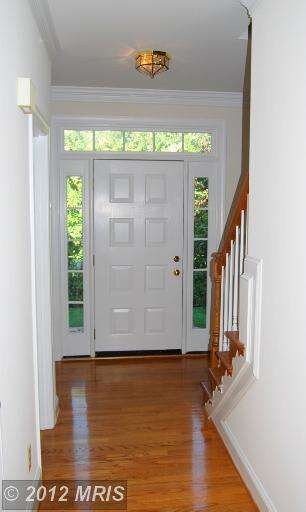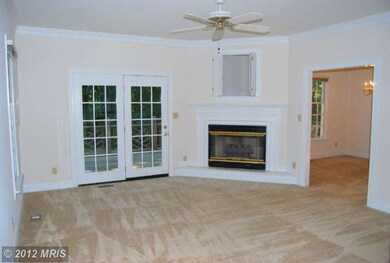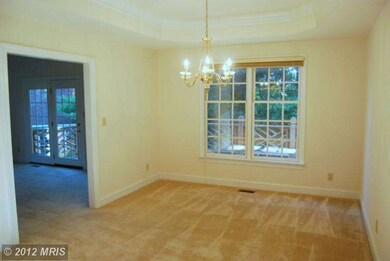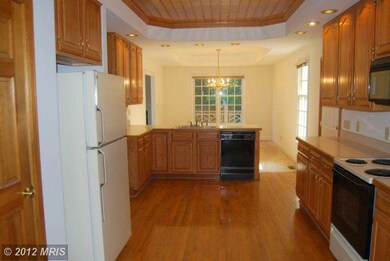
4107 Corbin Hall Ln Fredericksburg, VA 22408
Lee's Hill NeighborhoodHighlights
- Cape Cod Architecture
- Backs to Trees or Woods
- Main Floor Bedroom
- Deck
- Wood Flooring
- Whirlpool Bathtub
About This Home
As of August 20173-LEVEL END UNIT GREENS TOWN HOME ADJACENT TO THE LEE'S HILL GOLF COURSE. 3 LARGE BEDROOMS INCLUDE A 1ST FLOOR BDRM W/PRIVATE BATH ACCESS. SPACIOUS UPSTAIRS BONUS ROOM/FAMILY ROOM COULD BECOME A 4TH BDRM. SUNNY DECK OVERLOOKS TREES. FULL, UNFINISHED WALK-OUT BASEMENT. WOOD FLOORING, DETAILED WOODWORK & TRAY CEILINGS.
Last Agent to Sell the Property
Coldwell Banker Elite License #0225022983 Listed on: 09/14/2012

Co-Listed By
Janel O'Malley
Coldwell Banker Elite
Townhouse Details
Home Type
- Townhome
Est. Annual Taxes
- $2,124
Year Built
- Built in 1993
Lot Details
- 6,189 Sq Ft Lot
- 1 Common Wall
- Backs to Trees or Woods
HOA Fees
- $198 Monthly HOA Fees
Parking
- 1 Car Attached Garage
- Garage Door Opener
Home Design
- Cape Cod Architecture
- Brick Exterior Construction
Interior Spaces
- Property has 3 Levels
- Crown Molding
- 1 Fireplace
- Window Treatments
- Family Room on Second Floor
- Living Room
- Combination Kitchen and Dining Room
- Den
- Storage Room
- Utility Room
- Wood Flooring
Kitchen
- Electric Oven or Range
- Microwave
- Ice Maker
- Dishwasher
- Disposal
Bedrooms and Bathrooms
- 3 Bedrooms | 1 Main Level Bedroom
- En-Suite Primary Bedroom
- En-Suite Bathroom
- In-Law or Guest Suite
- 3 Full Bathrooms
- Whirlpool Bathtub
Laundry
- Dryer
- Washer
Unfinished Basement
- Walk-Out Basement
- Basement Fills Entire Space Under The House
- Connecting Stairway
- Exterior Basement Entry
Outdoor Features
- Deck
Utilities
- Forced Air Zoned Heating and Cooling System
- Natural Gas Water Heater
Community Details
- The Greens At Lee's Hill Subdivision
Listing and Financial Details
- Home warranty included in the sale of the property
- Tax Lot 5
- Assessor Parcel Number 36F10-5-
Ownership History
Purchase Details
Home Financials for this Owner
Home Financials are based on the most recent Mortgage that was taken out on this home.Purchase Details
Home Financials for this Owner
Home Financials are based on the most recent Mortgage that was taken out on this home.Purchase Details
Home Financials for this Owner
Home Financials are based on the most recent Mortgage that was taken out on this home.Similar Homes in Fredericksburg, VA
Home Values in the Area
Average Home Value in this Area
Purchase History
| Date | Type | Sale Price | Title Company |
|---|---|---|---|
| Warranty Deed | $315,000 | Ekko Title | |
| Warranty Deed | $295,000 | Paramount Stlmnt Svcs Inc | |
| Warranty Deed | $268,000 | -- |
Mortgage History
| Date | Status | Loan Amount | Loan Type |
|---|---|---|---|
| Open | $211,000 | New Conventional | |
| Closed | $220,500 | New Conventional | |
| Previous Owner | $236,000 | New Conventional | |
| Previous Owner | $245,700 | Adjustable Rate Mortgage/ARM | |
| Previous Owner | $245,421 | FHA |
Property History
| Date | Event | Price | Change | Sq Ft Price |
|---|---|---|---|---|
| 08/30/2017 08/30/17 | Sold | $295,000 | -1.7% | $118 / Sq Ft |
| 07/25/2017 07/25/17 | Pending | -- | -- | -- |
| 07/19/2017 07/19/17 | For Sale | $300,000 | +11.9% | $120 / Sq Ft |
| 12/11/2013 12/11/13 | Sold | $268,000 | -2.5% | $107 / Sq Ft |
| 09/07/2013 09/07/13 | Pending | -- | -- | -- |
| 07/24/2013 07/24/13 | For Sale | $274,900 | +2.6% | $110 / Sq Ft |
| 07/17/2013 07/17/13 | Off Market | $268,000 | -- | -- |
| 05/15/2013 05/15/13 | For Sale | $274,900 | 0.0% | $110 / Sq Ft |
| 05/06/2013 05/06/13 | Pending | -- | -- | -- |
| 03/27/2013 03/27/13 | For Sale | $274,900 | +2.6% | $110 / Sq Ft |
| 03/10/2013 03/10/13 | Off Market | $268,000 | -- | -- |
| 01/14/2013 01/14/13 | Price Changed | $274,900 | -3.5% | $110 / Sq Ft |
| 09/14/2012 09/14/12 | For Sale | $284,900 | -- | $114 / Sq Ft |
Tax History Compared to Growth
Tax History
| Year | Tax Paid | Tax Assessment Tax Assessment Total Assessment is a certain percentage of the fair market value that is determined by local assessors to be the total taxable value of land and additions on the property. | Land | Improvement |
|---|---|---|---|---|
| 2025 | $2,868 | $390,600 | $115,000 | $275,600 |
| 2024 | $2,868 | $390,600 | $115,000 | $275,600 |
| 2023 | $2,251 | $291,700 | $100,000 | $191,700 |
| 2022 | $2,152 | $291,700 | $100,000 | $191,700 |
| 2021 | $2,373 | $293,200 | $95,000 | $198,200 |
| 2020 | $2,373 | $293,200 | $95,000 | $198,200 |
| 2019 | $2,315 | $273,200 | $85,000 | $188,200 |
| 2018 | $2,276 | $273,200 | $85,000 | $188,200 |
| 2017 | $2,190 | $257,600 | $75,000 | $182,600 |
| 2016 | $2,190 | $257,600 | $75,000 | $182,600 |
| 2015 | -- | $253,900 | $75,000 | $178,900 |
| 2014 | -- | $256,200 | $75,000 | $181,200 |
Agents Affiliated with this Home
-

Seller's Agent in 2017
Elaine Arnold
Keller Williams Capital Properties
(540) 847-6974
2 in this area
46 Total Sales
-

Buyer's Agent in 2017
Ernest Dill
Samson Properties
(540) 841-1825
72 Total Sales
-

Seller's Agent in 2013
Robin Marine
Coldwell Banker Elite
(540) 842-3367
72 Total Sales
-
J
Seller Co-Listing Agent in 2013
Janel O'Malley
Coldwell Banker Elite
Map
Source: Bright MLS
MLS Number: 1004162510
APN: 36F-10-5
- 3905 Corbin Hall Ln
- 3910 Corbin Hall Ln
- 4204 Stonehaven Way
- 10003 Four Iron Ct
- 10409 Colechester St
- 4209 Oakhill Rd
- 4605 Club Cart Cir
- 10314 Colechester St
- 4113 Englandtown Rd
- 9910 Warwick Place
- 9600 Becker Ct
- 4110 Englandtown Rd
- 10302 Laurel Ridge Way
- 4020 Englandtown Rd
- 10304 Laurel Ridge Way
- 9904 W Midland Way
- 4403 Battery Hill Ln
- 9900 Coventry Meadows Dr
- 4303 Wickham Ct
- 3801 Carlyle Ct
