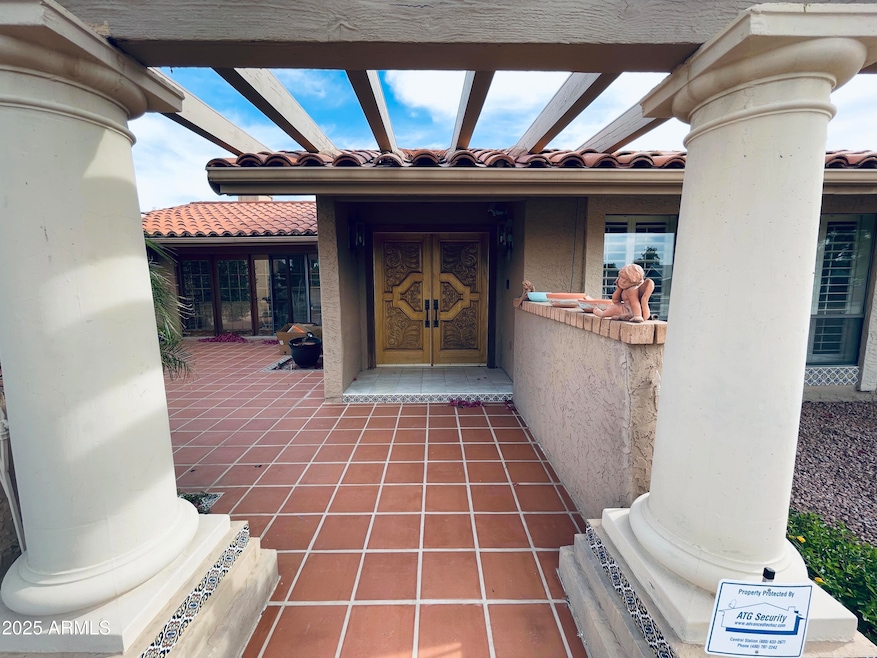
4107 E Gold Dust Ave Phoenix, AZ 85028
Paradise Valley NeighborhoodHighlights
- Horses Allowed On Property
- Spa
- Santa Fe Architecture
- Cherokee Elementary School Rated A
- 1.27 Acre Lot
- 1 Fireplace
About This Home
As of August 2025Beautifully crafted custom home, on a generous 1.27-acre lot in a highly sought-after neighborhood with no HOA restrictions, and horse privileges. Featuring a formal dining room, a cozy fireplace in the living room, and a main bathroom complete with a marble garden tub and spacious walk-in closets. Outdoors, enjoy year-round relaxation and entertaining with a large covered patio, a private covered spa, and low-maintenance landscaping with premium artificial turf. This exceptional property offers luxury, privacy, and comfort in one of the area's most desirable communities. This three bedroom split plan boasts four full bathrooms, two car garage, a private courtyard, and large doubles gates on both sides of the property with lots of room for expansion. Owner /Agent
Last Agent to Sell the Property
First West Properties Corp License #BR007569000 Listed on: 05/28/2025
Home Details
Home Type
- Single Family
Est. Annual Taxes
- $2,403
Year Built
- Built in 1984
Lot Details
- 1.27 Acre Lot
- Desert faces the front and back of the property
- Block Wall Fence
- Artificial Turf
Parking
- 2 Car Garage
- Garage Door Opener
- Circular Driveway
Home Design
- Santa Fe Architecture
- Spanish Architecture
- Wood Frame Construction
- Tile Roof
- Stucco
Interior Spaces
- 2,710 Sq Ft Home
- 1-Story Property
- 1 Fireplace
- Double Pane Windows
- Washer and Dryer Hookup
Kitchen
- Gas Cooktop
- Built-In Microwave
Flooring
- Carpet
- Stone
- Tile
Bedrooms and Bathrooms
- 3 Bedrooms
- Primary Bathroom is a Full Bathroom
- 4 Bathrooms
- Dual Vanity Sinks in Primary Bathroom
- Bathtub With Separate Shower Stall
Outdoor Features
- Spa
- Covered Patio or Porch
- Outdoor Storage
Schools
- Cherokee Elementary School
- Cocopah Middle School
- Chaparral High School
Horse Facilities and Amenities
- Horses Allowed On Property
Utilities
- Central Air
- Heating System Uses Natural Gas
- High Speed Internet
Community Details
- No Home Owners Association
- Association fees include no fees
- Paradise Valley View Subdivision
Listing and Financial Details
- Tax Lot L
- Assessor Parcel Number 168-12-001-L
Ownership History
Purchase Details
Home Financials for this Owner
Home Financials are based on the most recent Mortgage that was taken out on this home.Purchase Details
Home Financials for this Owner
Home Financials are based on the most recent Mortgage that was taken out on this home.Purchase Details
Similar Homes in the area
Home Values in the Area
Average Home Value in this Area
Purchase History
| Date | Type | Sale Price | Title Company |
|---|---|---|---|
| Warranty Deed | $1,625,000 | Wfg National Title Insurance C | |
| Interfamily Deed Transfer | -- | First American Title | |
| Interfamily Deed Transfer | -- | -- |
Mortgage History
| Date | Status | Loan Amount | Loan Type |
|---|---|---|---|
| Previous Owner | $310,530 | New Conventional | |
| Previous Owner | $938,250 | Reverse Mortgage Home Equity Conversion Mortgage | |
| Previous Owner | $50,000 | Credit Line Revolving |
Property History
| Date | Event | Price | Change | Sq Ft Price |
|---|---|---|---|---|
| 08/01/2025 08/01/25 | Sold | $1,720,000 | 0.0% | $635 / Sq Ft |
| 05/30/2025 05/30/25 | For Sale | $1,720,000 | 0.0% | $635 / Sq Ft |
| 05/28/2025 05/28/25 | For Sale | $1,720,000 | -- | $635 / Sq Ft |
| 05/28/2025 05/28/25 | Pending | -- | -- | -- |
Tax History Compared to Growth
Tax History
| Year | Tax Paid | Tax Assessment Tax Assessment Total Assessment is a certain percentage of the fair market value that is determined by local assessors to be the total taxable value of land and additions on the property. | Land | Improvement |
|---|---|---|---|---|
| 2025 | $2,403 | $33,650 | -- | -- |
| 2024 | $2,446 | $33,650 | -- | -- |
| 2023 | $2,446 | $33,650 | $6,730 | $26,920 |
| 2022 | $2,475 | $33,650 | $6,730 | $26,920 |
| 2021 | $2,731 | $58,250 | $11,650 | $46,600 |
| 2020 | $2,822 | $55,210 | $11,040 | $44,170 |
| 2019 | $2,751 | $56,050 | $11,210 | $44,840 |
| 2018 | $2,442 | $33,650 | $6,730 | $26,920 |
| 2017 | $2,411 | $33,650 | $6,730 | $26,920 |
| 2016 | $2,450 | $33,650 | $6,730 | $26,920 |
| 2015 | $2,330 | $33,650 | $6,730 | $26,920 |
Agents Affiliated with this Home
-
Frank Moro

Seller's Agent in 2025
Frank Moro
First West Properties Corp
(520) 458-1666
1 in this area
9 Total Sales
-
Kimberly Sullivan
K
Seller Co-Listing Agent in 2025
Kimberly Sullivan
First West Properties Corp
(520) 220-9797
1 in this area
62 Total Sales
-
David Griffin

Buyer's Agent in 2025
David Griffin
Compass
(602) 885-5255
15 in this area
49 Total Sales
Map
Source: Arizona Regional Multiple Listing Service (ARMLS)
MLS Number: 6872242
APN: 168-12-001L
- 4032 E Cannon Dr
- 4041 E Mountain View Rd
- 4108 E Fanfol Dr
- 4147 E Sahuaro Dr
- 10434 N 44th St
- 9415 N 40th St
- 10621 N 39th St
- 3934 E Sahuaro Dr
- 4040 E Vía Estrella
- 4114 E Desert Cove Ave
- 11018 N 42nd St
- 10310 N 37th St
- 11011 N 39th St
- 10834 N 45th St
- 3740 E Mercer Ln
- 3830 E Desert Cove Ave
- 11039 N 42nd St
- 4079 E Shangri la Rd
- 3702 E Sahuaro Dr
- 11208 N 39th St






