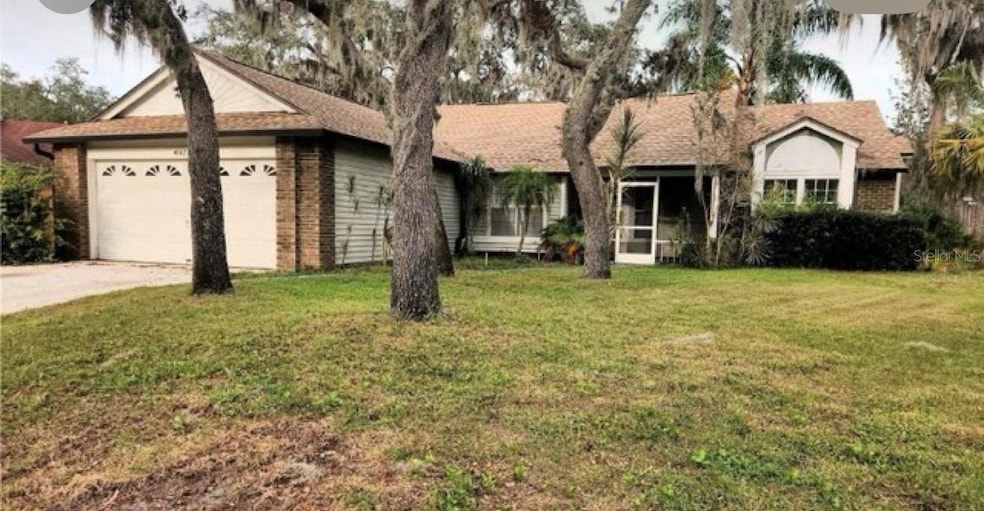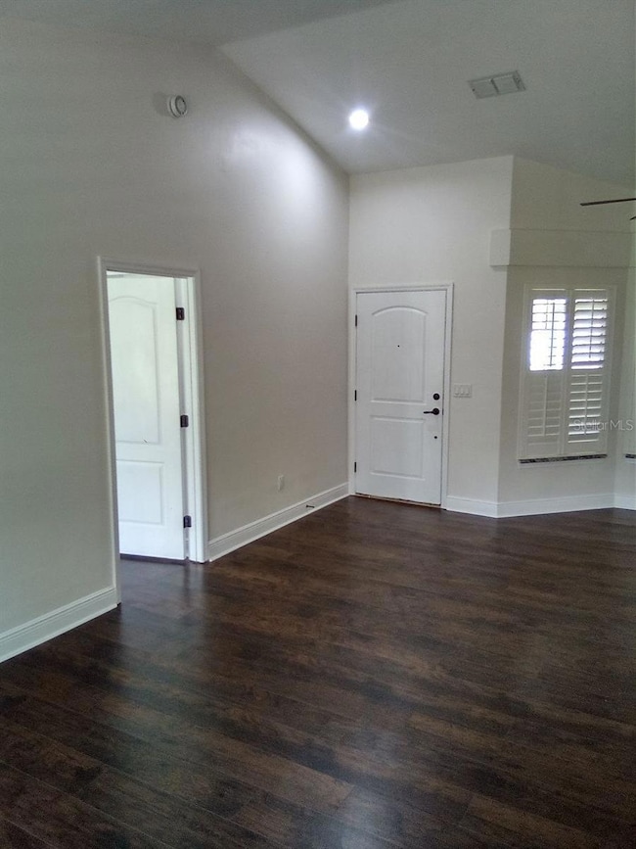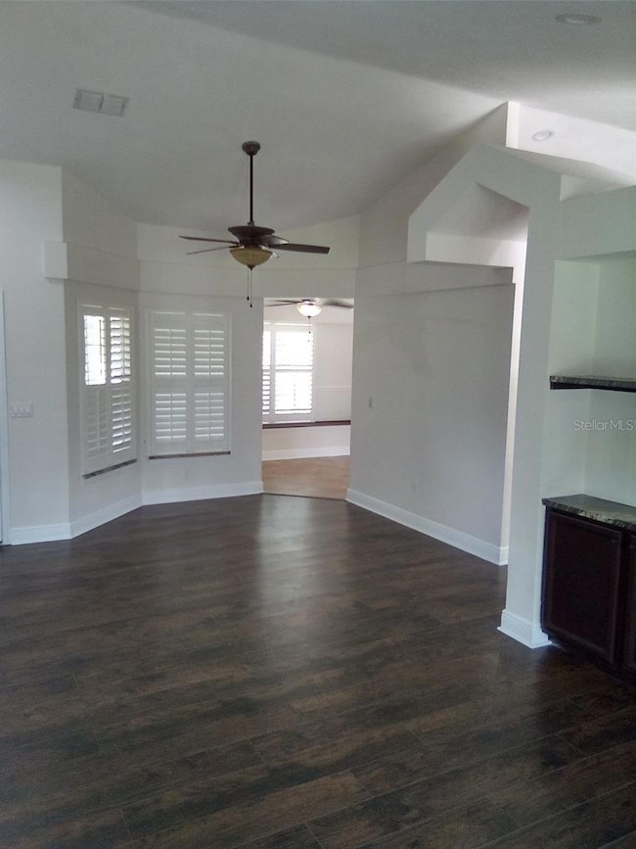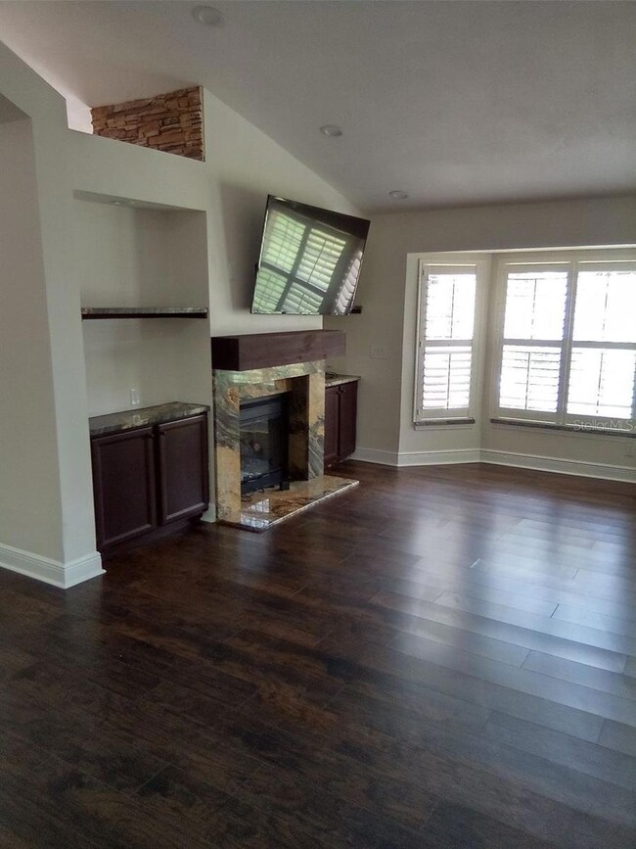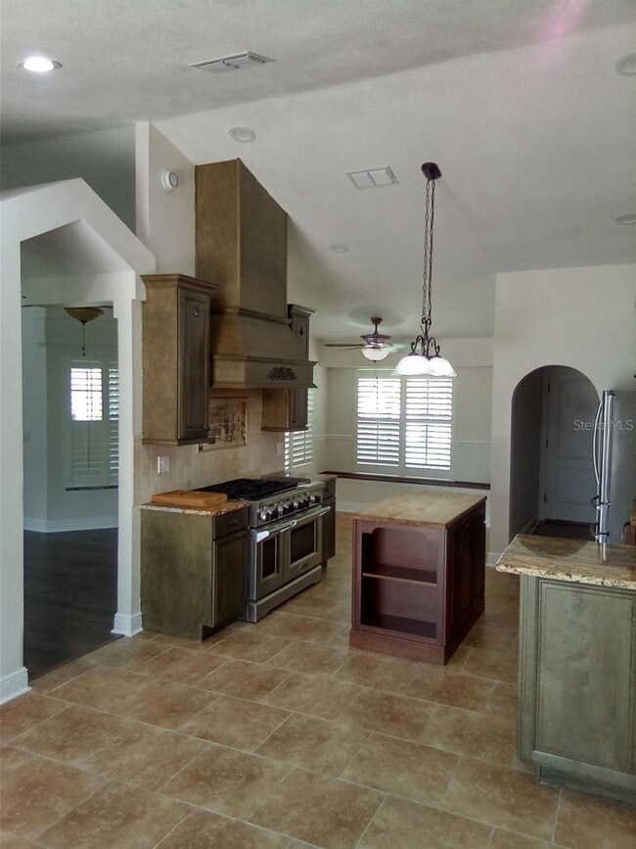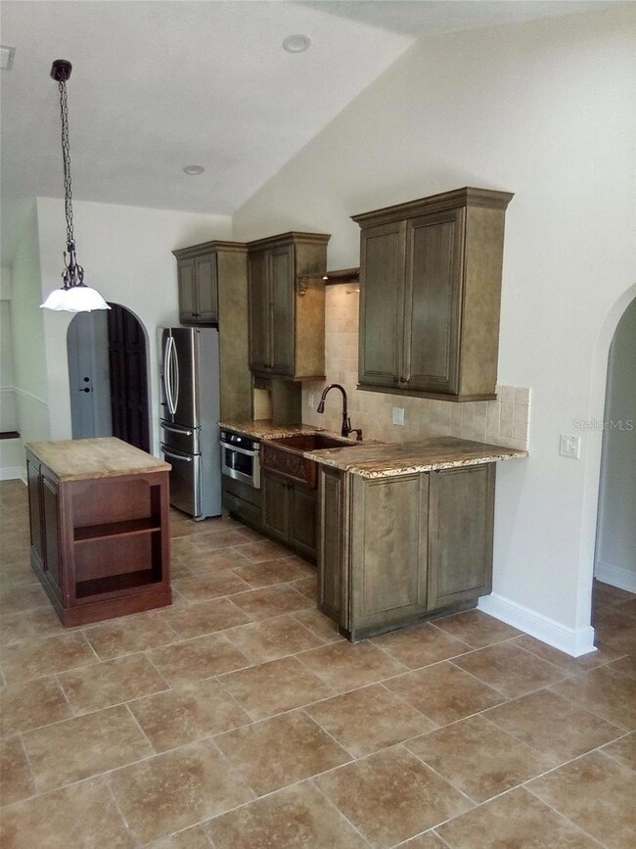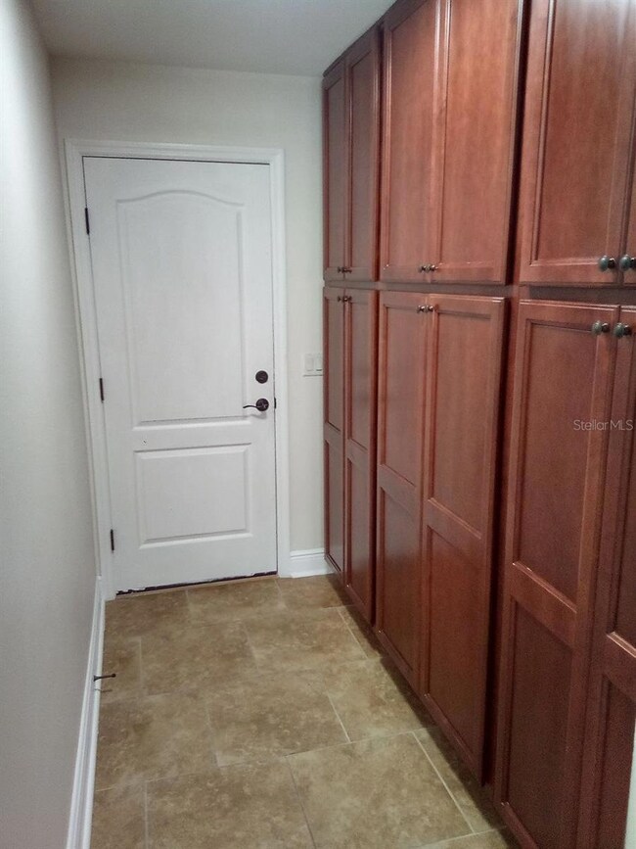4107 Eliot Place Plant City, FL 33566
Highlights
- View of Trees or Woods
- Stone Countertops
- Cul-De-Sac
- High Ceiling
- No HOA
- Shutters
About This Home
Come see the beautifully updated home in the Walden Lake community. Step inside the the newly renovated spacious home on Eliot Ave. Freshly painted, upgraded kitchen, new LVP flooring and upgraded primary bath room. This 4 bed 2bath, newly renovated kitchen with butler pantry (extra storage space), double sided fireplace share between Kitchen dining and living room with vaulted ceilings is waiting. Schedule your tour to see for yourself, the house in a community, with a wonderful and peaceful nature trail, a gulf course, and more, that is well maintained in this Walden Lake Community.
Listing Agent
MUTCH MORE REALTY LLC Brokerage Phone: 813-458-0949 License #3566551 Listed on: 11/10/2025
Home Details
Home Type
- Single Family
Est. Annual Taxes
- $1,233
Year Built
- Built in 1990
Lot Details
- 8,631 Sq Ft Lot
- Cul-De-Sac
- West Facing Home
- Back Yard Fenced
Parking
- 2 Car Attached Garage
Interior Spaces
- 1,820 Sq Ft Home
- 1-Story Property
- High Ceiling
- Ceiling Fan
- Fireplace Features Masonry
- Gas Fireplace
- Shutters
- Sliding Doors
- Family Room with Fireplace
- Living Room with Fireplace
- Laminate Flooring
- Views of Woods
- Fire and Smoke Detector
- Washer and Electric Dryer Hookup
Kitchen
- Eat-In Kitchen
- Range with Range Hood
- Microwave
- Dishwasher
- Stone Countertops
- Solid Wood Cabinet
- Disposal
Bedrooms and Bathrooms
- 4 Bedrooms
- 2 Full Bathrooms
Outdoor Features
- Patio
- Front Porch
Schools
- Walden Lake Elementary School
- Tomlin Middle School
- Plant City High School
Utilities
- Central Air
- Heating Available
- Gas Water Heater
Listing and Financial Details
- Residential Lease
- Security Deposit $2,600
- Property Available on 11/10/25
- The owner pays for grounds care
- 12-Month Minimum Lease Term
- $85 Application Fee
- 1 to 2-Year Minimum Lease Term
- Assessor Parcel Number P-12-29-21-57G-000008-00022.0
Community Details
Overview
- No Home Owners Association
- Walden Lake Unit 30 Ph 11 S Subdivision
Pet Policy
- Pets up to 30 lbs
- Pet Size Limit
- Pet Deposit $495
- 2 Pets Allowed
- $495 Pet Fee
Map
Source: Stellar MLS
MLS Number: TB8442548
APN: P-12-29-21-57G-000008-00022.0
- 3225 Pine Club Dr
- 4103 Kipling Ave
- 4214 Kipling Ave
- 4005 Thackery Way
- 3433 Silverstone Ct
- 2748 Idyll Lakes Cir
- 2750 Idyll Lakes Cir
- 2801 Idyll Lakes Cir
- 2752 Idyll Lakes Cir
- 2754 Idyll Lakes Cir
- 3409 Carpel St
- 2913 Sutton Oaks Ct
- 2910 Pine Club Dr
- 2742 Walden Town Cir
- 2746 Walden Town Cir
- 2748 Walden Town Cir
- 2750 Walden Town Cir
- 2752 Walden Town Cir
- 3454 Silver Meadow Way
- 2811 Barret Ave
- 3307 Kilmer Place
- 2906 Aston Ave
- 3304 Milton Place
- 2905 Forest Hammock Dr
- 3525 Trapnell Ridge Dr
- 3219 Magnolia Meadows Dr
- 3223 Magnolia Meadows Dr
- 3825 Crystal Dew St
- 1703 Johnson Pointe Dr
- 1403 Live Oak Ct
- 1001 Fairwinds Cir
- 3221 S Northview Rd
- 2301 Beechwood Ct
- 1400 Plantation Blvd
- 1425 Walden Oaks Place
- 4604 Copper Ln
- 4626 Copper Ln
- 273 Alexander Woods Dr
- 2302 Maki Rd Unit 49
- 4718 Westwind Dr
