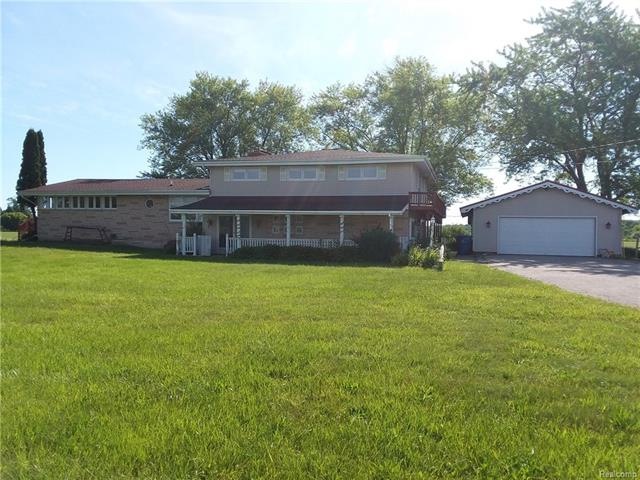
$149,900
- 4 Beds
- 2 Baths
- 1,700 Sq Ft
- 315 Ross St
- Beaverton, MI
Versatile 4-Bed, 2-Bath Home with Private Upstairs Suite! Welcome to this spacious and well-maintained 4-bedroom, 2-bath home featuring a unique upstairs suite complete with its own fully functional kitchenette—ideal for an independent living space, mother-in-law suite, or rental opportunity. The main level offers comfortable living with generous room sizes, while the upper level provides privacy
Tracy Sampson RE/MAX of Midland
