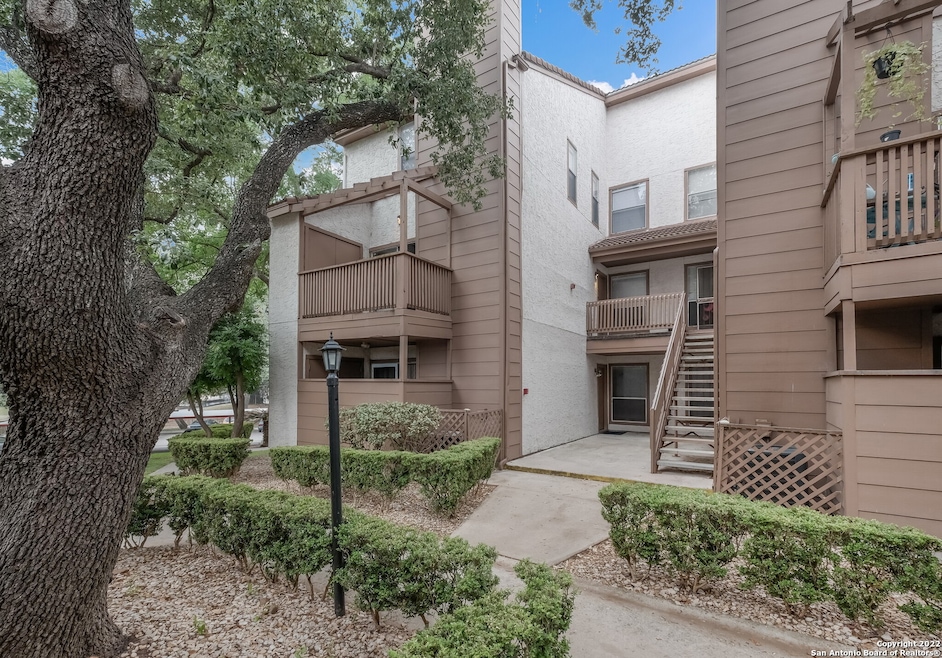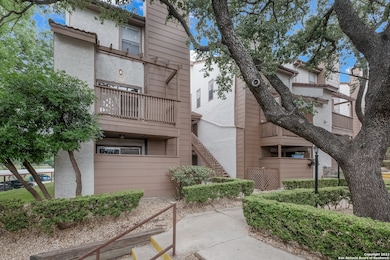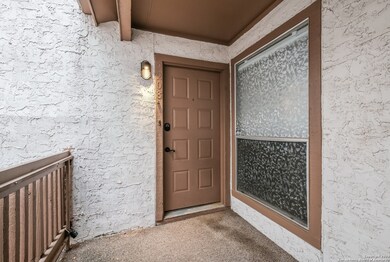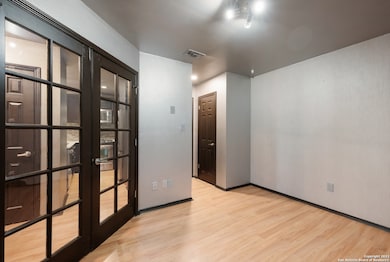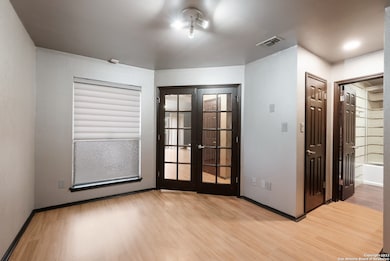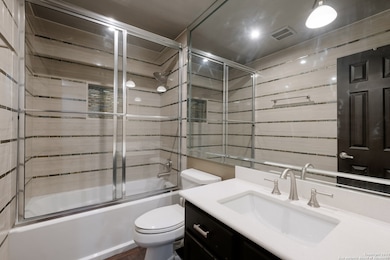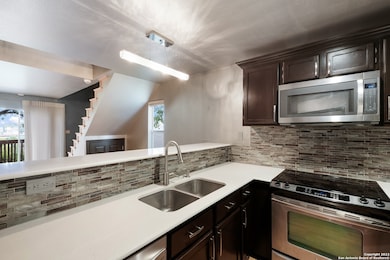Highlights
- Deck
- Solid Surface Countertops
- Security System Owned
- Clark High School Rated A
- Fence Around Pool
- Ceramic Tile Flooring
About This Home
Step into contemporary living with this gorgeous condo located in the heart of The Medical Center, showcasing a plethora of modern updates that cater to your lifestyle. Upon entering, you'll be greeted by a kitchen that every home chef dreams of, featuring sleek stainless appliances, stunning quartz countertops, and a stylish tile backsplash. Plus, enjoy the convenience of having a refrigerator, washer, and dryer readily included. The spacious living and dining combo is perfect for entertaining or cozy family nights, with a charming fireplace that adds warmth and ambiance to your gatherings. The flexible floorplan includes a versatile downstairs bedroom with a full bath, ideal for guests or a dedicated home office. Upstairs find two more well-appointed bedrooms and a bathroom thoughtfully designed with two separate vanities, ensuring personal space and comfort for all. Two flat screen TVs remain, offering entertainment at your fingertips! This remarkable home is nestled in a great location near major highways I-10 and 410, with close proximity to USAA and UTSA, making your commute a breeze. Reside in a gated community that provides peace of mind and enjoy leisure time by the fenced pool. Experience the blend of a convenient location with the peaceful retreat of your personal sanctuary.
Last Listed By
Joseph Rothrock
Red Wagon Properties Listed on: 07/24/2024
Home Details
Home Type
- Single Family
Est. Annual Taxes
- $4,673
Year Built
- Built in 1982
Home Design
- Slab Foundation
- Tile Roof
- Stucco
Interior Spaces
- 1,256 Sq Ft Home
- 2-Story Property
- Ceiling Fan
- Chandelier
- Wood Burning Fireplace
- Window Treatments
- Living Room with Fireplace
- Combination Dining and Living Room
- Ceramic Tile Flooring
Kitchen
- Stove
- Microwave
- Dishwasher
- Solid Surface Countertops
- Disposal
Bedrooms and Bathrooms
- 3 Bedrooms
- 2 Full Bathrooms
Laundry
- Dryer
- Washer
Home Security
- Security System Owned
- Fire and Smoke Detector
Outdoor Features
- Fence Around Pool
- Deck
Schools
- Mead Elementary School
- Hobby Will Middle School
- Clark High School
Utilities
- Central Heating and Cooling System
- Electric Water Heater
- Private Sewer
- Sewer Holding Tank
- Cable TV Available
Listing and Financial Details
- Rent includes wt_sw, fees, smfrn, amnts, parking
- Assessor Parcel Number 145951002208
Map
About This Building
Source: San Antonio Board of REALTORS®
MLS Number: 1795706
APN: 14595-100-2208
- 4107 Medical Dr Unit 2204
- 4107 Medical Dr Unit 1204
- 4107 Medical Dr Unit 1203
- 4107 Medical Dr Unit 1205
- 4107 Medical Dr Unit 5208
- 4111 Medical Dr Unit 308A
- 4111 Medical Dr Unit A 204
- 4111 Medical Dr Unit 105A
- 4111 Medical Dr Unit 308B
- 4119 Medical Dr Unit E104
- 4119 Medical Dr Unit 301C
- 4119 Medical Dr Unit 102C
- 4119 Medical Dr Unit D101
- 4119 Medical Dr Unit F203
- 4212 Medical Dr Unit 1404
- 4212 Medical Dr Unit 1201
- 4212 Medical Dr Unit 503
- 4212 Medical Dr Unit 1408
- 4212 Medical Dr Unit 1007
- 4212 Medical Dr Unit 1304
