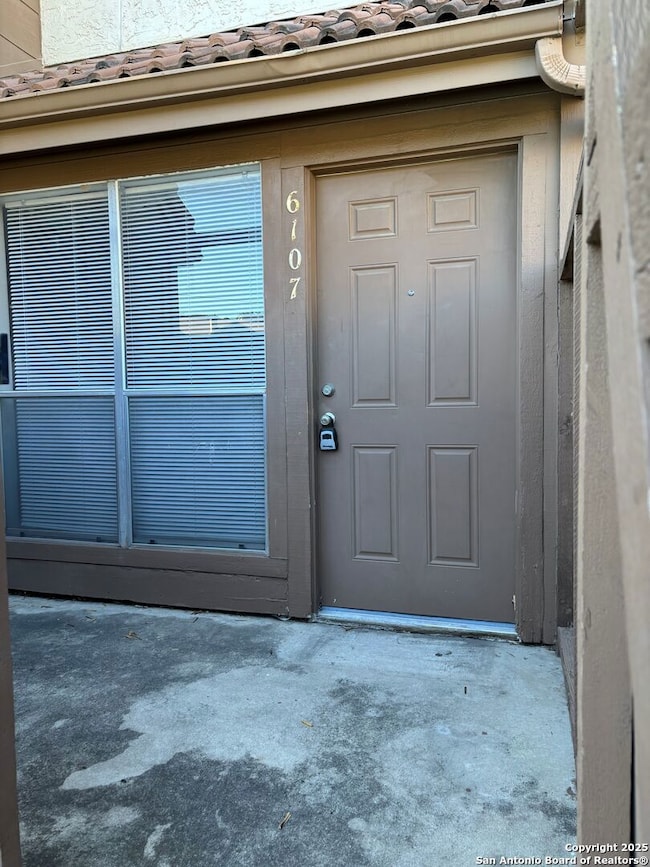Highlights
- Covered Patio or Porch
- Ceramic Tile Flooring
- Combination Dining and Living Room
- Clark High School Rated A
- Central Heating and Cooling System
- Ceiling Fan
About This Home
Very cute, freshly painted, cozy condo in the heart of the medical district. First floor unit conveniently located adjacent to the pool. Controlled access, with covered parking, and water is included in the rent. Appliances include stove/oven, microwave, dishwasher, and refrigerator. The washer/dryer is for tenant convenience and will not be maintained/replaced by owner. Entry is through the private patio which can be secured. *Mandatory resident benefit package $40/Mo*
Listing Agent
Dan Russell
Russell Realty Group, LLC Listed on: 10/27/2025
Home Details
Home Type
- Single Family
Est. Annual Taxes
- $1,946
Year Built
- Built in 1983
Interior Spaces
- 515 Sq Ft Home
- 1-Story Property
- Ceiling Fan
- Window Treatments
- Combination Dining and Living Room
- Washer Hookup
Kitchen
- Stove
- Microwave
- Dishwasher
Flooring
- Ceramic Tile
- Vinyl
Bedrooms and Bathrooms
- 1 Bedroom
- 1 Full Bathroom
Additional Features
- Covered Patio or Porch
- Central Heating and Cooling System
Listing and Financial Details
- Rent includes wt_sw, fees, ydmnt, grbpu, parking
- Assessor Parcel Number 145951006107
Map
About This Building
Source: San Antonio Board of REALTORS®
MLS Number: 1918547
APN: 14595-100-6107
- 4107 Medical Dr Unit 7107
- 4107 Medical Dr Unit 1205
- 4107 Medical Dr Unit 8204
- 4107 Medical Dr Unit 1204
- 4111 Medical Dr Unit 308A
- 4111 Medical Dr Unit 105A
- 4119 Medical Dr Unit 304F
- 4119 Medical Dr Unit 206D
- 4119 Medical Dr Unit D101
- 4212 Medical Dr Unit 1712
- 4212 Medical Dr Unit 1607
- 4212 Medical Dr Unit 1407
- 4212 Medical Dr Unit 413
- 4212 Medical Dr Unit 301
- 4212 Medical Dr Unit 1408
- 4212 Medical Dr Unit 1007
- 4212 Medical Dr Unit 1304
- 4212 Medical Dr Unit 1201
- 4212 Medical Dr Unit 1404
- 4212 Medical Dr Unit 909
- 4107 Medical Dr Unit 2204
- 4107 Medical Dr Unit 1203
- 4107 Medical Dr Unit 8105
- 4107 Medical Dr Unit 2208
- 4119 Medical Dr
- 8631 Fairhaven St
- 4114 Medical Dr
- 4119 Medical Dr Unit F203
- 4119 Medical Dr Unit 304F
- 4119 Medical Dr Unit 201D
- 4119 Medical Dr Unit 301C
- 4119 Medical Dr Unit 103F
- 8639 Fairhaven St
- 4212 Medical Dr Unit 212
- 4212 Medical Dr Unit 1201
- 4212 Medical Dr Unit 109
- 4212 Medical Dr Unit 1007
- 4212 Medical Dr Unit 401
- 4212 Medical Dr Unit 1414
- 4041 Medical Dr






