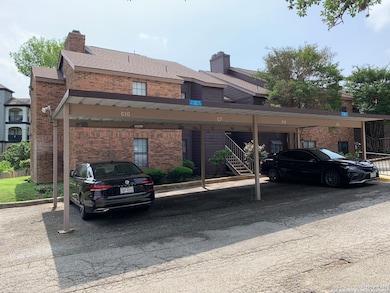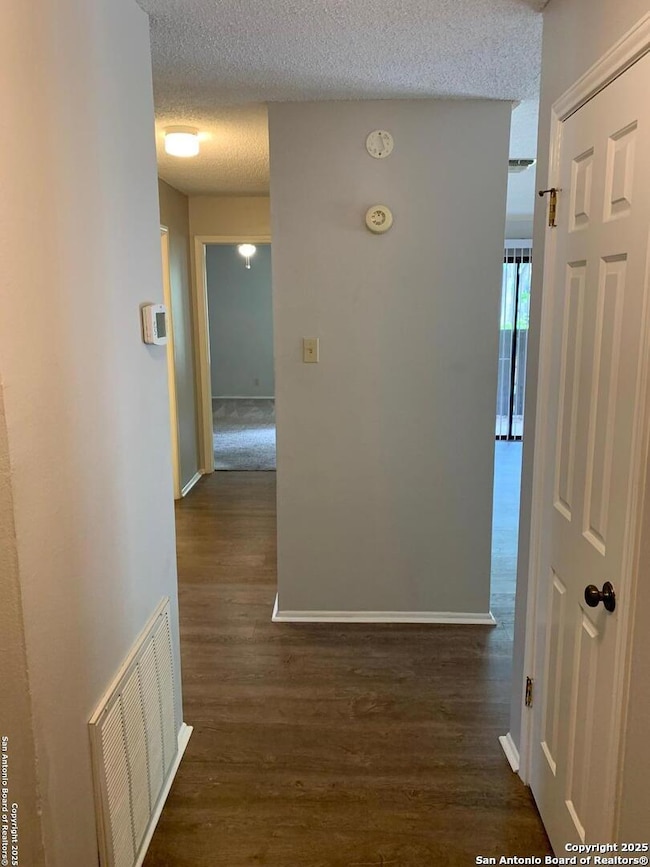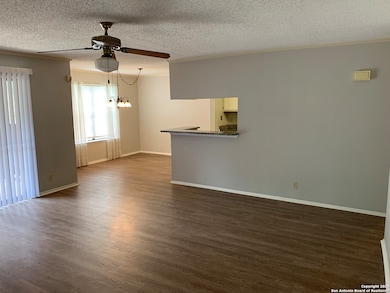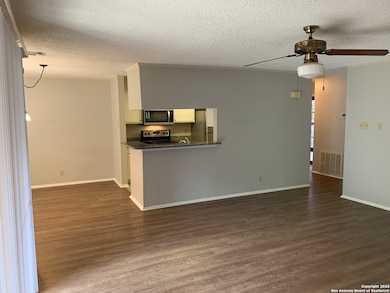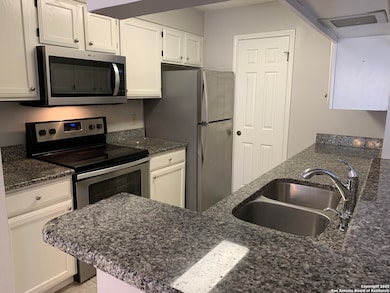Spyglass Condominiums 4212 Medical Dr Unit 1201 San Antonio, TX 78229
Medical Center NeighborhoodHighlights
- Mature Trees
- Solid Surface Countertops
- Security System Owned
- Clark High School Rated A
- Covered patio or porch
- Ceramic Tile Flooring
About This Home
Great 1st floor 2 bedroom 2 bath condo near the Medical Center. Condo features neutral colors throughout, stainless appliances & granite countertops in kitchen, a wood burning fireplace, and wrap around porch with entry to both living room and master bedroom. Also includes a covered parking space. Sorry, no pets please.
Listing Agent
Anthony King
Action Realty Listed on: 07/25/2025
Home Details
Home Type
- Single Family
Est. Annual Taxes
- $5,077
Year Built
- Built in 1983
Home Design
- Brick Exterior Construction
- Slab Foundation
- Composition Roof
Interior Spaces
- 1,167 Sq Ft Home
- 2-Story Property
- Ceiling Fan
- Window Treatments
- Living Room with Fireplace
Kitchen
- Stove
- Microwave
- Dishwasher
- Solid Surface Countertops
Flooring
- Carpet
- Ceramic Tile
Bedrooms and Bathrooms
- 2 Bedrooms
- 2 Full Bathrooms
Laundry
- Dryer
- Washer
Home Security
- Security System Owned
- Fire and Smoke Detector
Schools
- Mead Elementary School
- Hobby Will Middle School
- Clark High School
Utilities
- Central Heating and Cooling System
- Electric Water Heater
Additional Features
- Covered patio or porch
- Mature Trees
Listing and Financial Details
- Assessor Parcel Number 169461031201
Map
About Spyglass Condominiums
Source: San Antonio Board of REALTORS®
MLS Number: 1887234
APN: 16946-103-1201
- 4212 Medical Dr Unit 212
- 4212 Medical Dr Unit 1705
- 4212 Medical Dr Unit 1607
- 4212 Medical Dr Unit 1404
- 4212 Medical Dr Unit 1408
- 4212 Medical Dr Unit 1304
- 4212 Medical Dr Unit 404
- 4212 Medical Dr Unit 1010
- 4212 Medical Dr Unit 414
- 4212 Medical Dr Unit 902
- 4212 Medical Dr Unit 1407
- 4119 Medical Dr Unit 303C
- 4119 Medical Dr Unit E104
- 4119 Medical Dr Unit 301C
- 4119 Medical Dr Unit D101
- 55 Donore Square
- 4111 Medical Dr Unit 105A
- 4111 Medical Dr Unit 308A
- 4111 Medical Dr Unit A 204
- 20 Donore Square
- 4212 Medical Dr Unit 109
- 4212 Medical Dr Unit 1007
- 4212 Medical Dr Unit 401
- 4212 Medical Dr Unit 201
- 4212 Medical Dr Unit 1108
- 4212 Medical Dr Unit 1414
- 4119 Medical Dr Unit D101
- 4119 Medical Dr Unit 201D
- 4119 Medical Dr Unit 103F
- 4114 Medical Dr
- 4119 Medical Dr
- 7923 Donore Place Unit 12
- 4107 Medical Dr Unit 1203
- 4107 Medical Dr Unit 8105
- 4107 Medical Dr Unit 2208
- 4107 Medical Dr Unit 8101
- 4101 Medical Dr Unit 6101
- 8631 Fairhaven St
- 8639 Fairhaven St
- 7733 Louis Pasteur Dr

