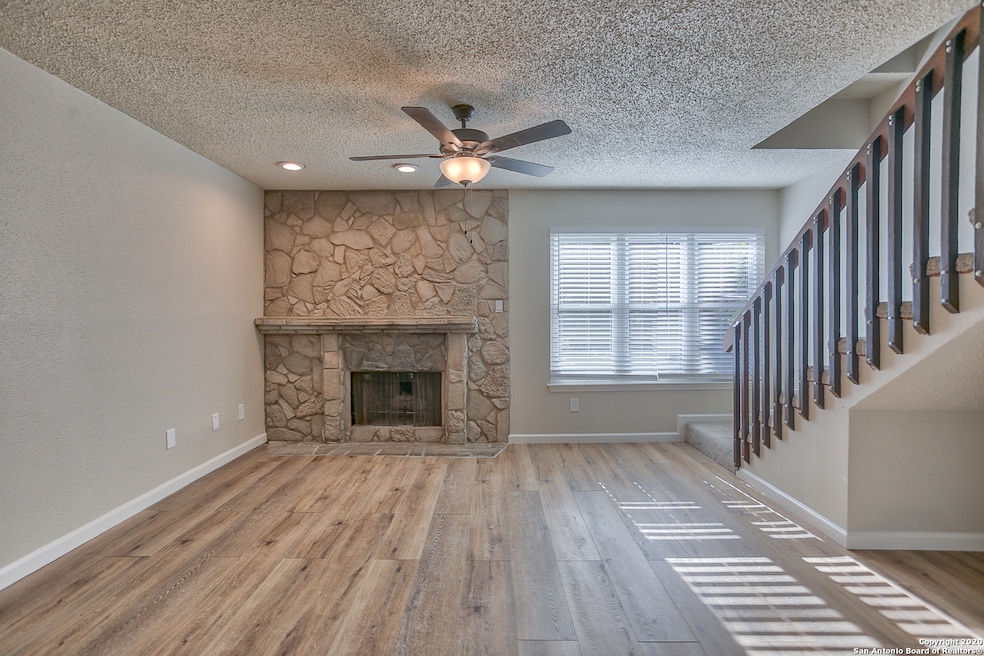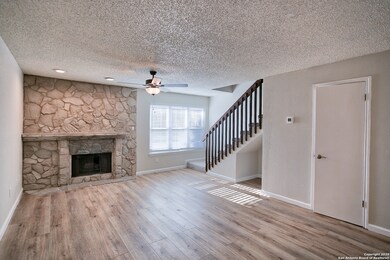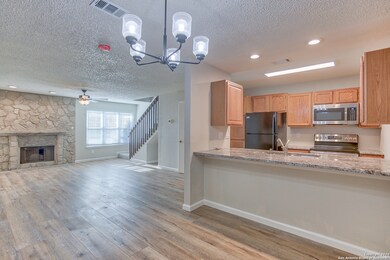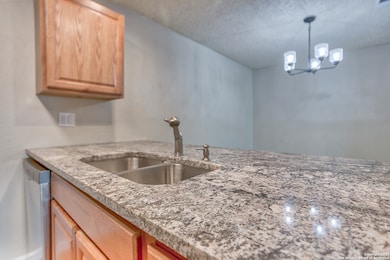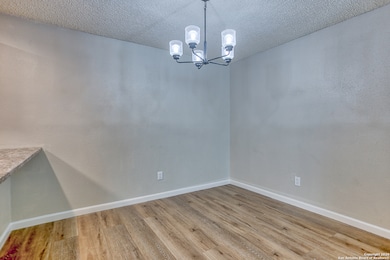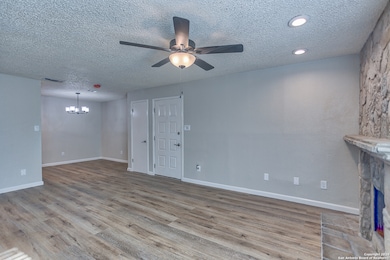Highlights
- Deck
- Eat-In Kitchen
- Central Heating and Cooling System
- Clark High School Rated A
- Double Pane Windows
- Ceiling Fan
About This Home
Available for August 1 Move-In! Move-in ready and beautifully remodeled, this spacious two-level condo/townhome offers stylish comfort and convenience in a gated community near the Medical Center. Enjoy soaring ceilings, a dramatic floor-to-ceiling rock fireplace, and treetop views from your private balcony. The updated kitchen features granite countertops and comes fully equipped with all major appliances. An open-concept living and formal dining area provide plenty of room to entertain, while the oversized bedrooms offer ample closet space and natural light. Community amenities include a sparkling swimming pool, covered parking, controlled access, and professional management-all adding to the carefree lifestyle this property delivers. Washer and dryer are included for your convenience. Don't miss out on this rare opportunity to enjoy peaceful, lock-and-leave living in one of San Antonio's most convenient locations!
Home Details
Home Type
- Single Family
Est. Annual Taxes
- $3,684
Year Built
- Built in 1983
Home Design
- Slab Foundation
- Composition Roof
- Stucco
Interior Spaces
- 960 Sq Ft Home
- 3-Story Property
- Ceiling Fan
- Double Pane Windows
- Window Treatments
- Living Room with Fireplace
- Carpet
- Eat-In Kitchen
Bedrooms and Bathrooms
- 2 Bedrooms
Outdoor Features
- Deck
Schools
- Mead Elementary School
- Hobby Will Middle School
- Clark High School
Utilities
- Central Heating and Cooling System
- Heating System Uses Natural Gas
- Sewer Holding Tank
Listing and Financial Details
- Rent includes fees
- Assessor Parcel Number 145951007201
Map
About This Building
Source: San Antonio Board of REALTORS®
MLS Number: 1873364
APN: 14595-100-7201
- 4107 Medical Dr Unit 2204
- 4107 Medical Dr Unit 1204
- 4107 Medical Dr Unit 1203
- 4107 Medical Dr Unit 1205
- 4111 Medical Dr Unit 308A
- 4111 Medical Dr Unit A 204
- 4111 Medical Dr Unit 105A
- 4119 Medical Dr Unit E104
- 4119 Medical Dr Unit 301C
- 4119 Medical Dr Unit D101
- 4119 Medical Dr Unit F203
- 4212 Medical Dr Unit 1607
- 4212 Medical Dr Unit 1404
- 4212 Medical Dr Unit 1201
- 4212 Medical Dr Unit 503
- 4212 Medical Dr Unit 1408
- 4212 Medical Dr Unit 1007
- 4212 Medical Dr Unit 1304
- 4212 Medical Dr Unit 404
- 4212 Medical Dr Unit 1010
