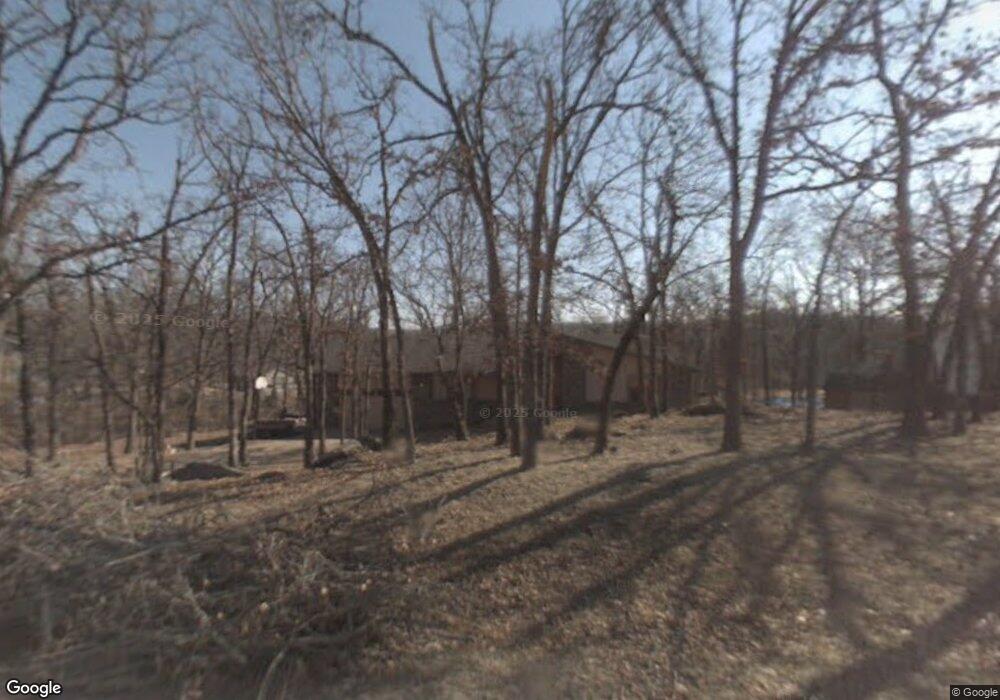
4107 Rustic Rd Sand Springs, OK 74063
Estimated Value: $257,390 - $295,000
Highlights
- Attic
- Storm Windows
- Ceiling Fan
- Ceiling height of 9 feet on the main level
- Programmable Thermostat
About This Home
As of June 2014Must see beautiful home in park like setting, almost an acre backs to greenbelt. Large deck with great view. Home has wood burning fireplace, vaulted ceiling in living room, oversized two car garage.
Last Agent to Sell the Property
Joy Carter
Inactive Office License #151802 Listed on: 03/11/2014
Home Details
Home Type
- Single Family
Est. Annual Taxes
- $2,233
Year Built
- Built in 1986
Lot Details
- 0.85
Home Design
- Ridge Vents on the Roof
- HardiePlank Type
- Masonite
Interior Spaces
- Wired For Data
- Ceiling height of 9 feet on the main level
- Ceiling Fan
- Insulated Windows
- Attic Vents
Kitchen
- Built-In Oven
- Free-Standing Range
Bedrooms and Bathrooms
- 4 Bedrooms
- 2 Full Bathrooms
Home Security
- Storm Windows
- Storm Doors
- Fire and Smoke Detector
Schools
- Sand Springs High School
Utilities
- Heating System Uses Gas
- Programmable Thermostat
- Cable TV Available
Additional Features
- Rain Gutters
- 0.85 Acre Lot
Ownership History
Purchase Details
Home Financials for this Owner
Home Financials are based on the most recent Mortgage that was taken out on this home.Purchase Details
Home Financials for this Owner
Home Financials are based on the most recent Mortgage that was taken out on this home.Purchase Details
Purchase Details
Similar Homes in Sand Springs, OK
Home Values in the Area
Average Home Value in this Area
Purchase History
| Date | Buyer | Sale Price | Title Company |
|---|---|---|---|
| Bennett Ruth Ann | $165,000 | Apex Title & Closing Svcs Ll | |
| Heavener Megan L | $155,500 | Firstitle & Abstract Service | |
| -- | $90,000 | -- | |
| -- | $73,000 | -- |
Mortgage History
| Date | Status | Borrower | Loan Amount |
|---|---|---|---|
| Previous Owner | Heavener Megan L | $151,557 | |
| Previous Owner | Heavener Michael A | $137,600 |
Property History
| Date | Event | Price | Change | Sq Ft Price |
|---|---|---|---|---|
| 06/13/2014 06/13/14 | Sold | $165,000 | -2.4% | $100 / Sq Ft |
| 03/11/2014 03/11/14 | Pending | -- | -- | -- |
| 03/11/2014 03/11/14 | For Sale | $169,000 | -- | $102 / Sq Ft |
Tax History Compared to Growth
Tax History
| Year | Tax Paid | Tax Assessment Tax Assessment Total Assessment is a certain percentage of the fair market value that is determined by local assessors to be the total taxable value of land and additions on the property. | Land | Improvement |
|---|---|---|---|---|
| 2024 | $2,233 | $17,695 | $2,769 | $14,926 |
| 2023 | $2,233 | $18,695 | $2,926 | $15,769 |
| 2022 | $2,183 | $17,694 | $3,184 | $14,510 |
| 2021 | $2,277 | $18,150 | $3,377 | $14,773 |
| 2020 | $2,357 | $18,150 | $3,377 | $14,773 |
| 2019 | $2,291 | $18,150 | $3,377 | $14,773 |
| 2018 | $2,232 | $18,150 | $3,377 | $14,773 |
| 2017 | $2,187 | $18,150 | $3,377 | $14,773 |
| 2016 | $2,232 | $18,150 | $3,377 | $14,773 |
| 2015 | $2,265 | $18,150 | $3,377 | $14,773 |
| 2014 | $2,035 | $16,170 | $3,377 | $12,793 |
Agents Affiliated with this Home
-
J
Seller's Agent in 2014
Joy Carter
Inactive Office
-
Holli Woodward

Buyer's Agent in 2014
Holli Woodward
McGraw, REALTORS
(918) 371-7459
70 Total Sales
Map
Source: MLS Technology
MLS Number: 1407580
APN: 63151-91-26-15660
- 4525 Summit Place
- 316 E 44th St
- 4602 S Linwood Dr
- 103 W 45th Place
- 108 W 40th St
- 4537 S Everett St
- 3508 Rawson Rd
- 3503 Summit Blvd
- 5109 S Everett St
- 5110 S Everett St
- 4713 S Linwood Dr
- 4805 S Mckinley Ave
- 305 E 48th Place
- 309 W 42nd St
- 4605 Skylane Dr
- 0 W 45th St
- 306 W 38th St
- 3210 Summit Blvd
- 3402 Evans Ct
- 3703 Redbud Dr
