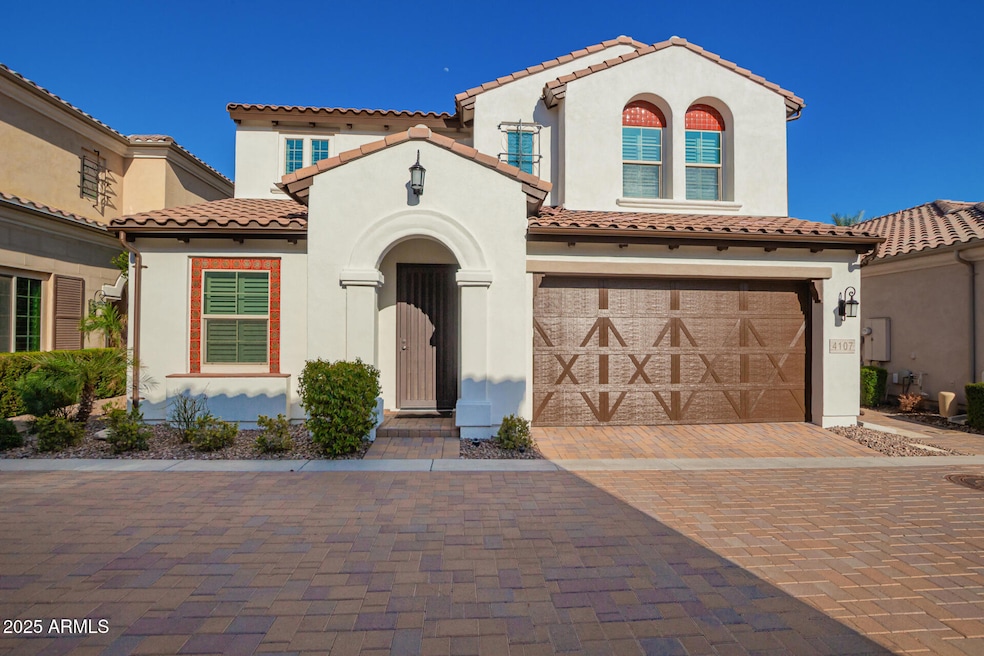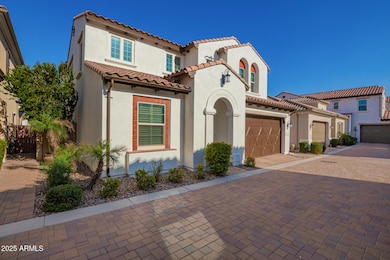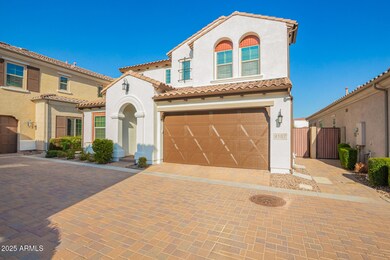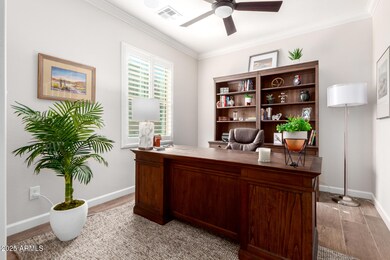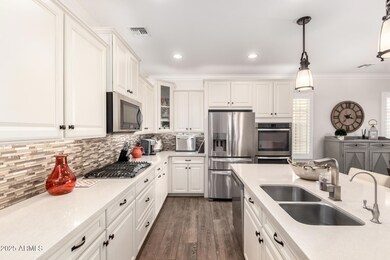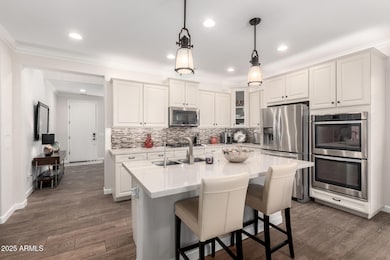
4107 S Pecan Dr Chandler, AZ 85248
Ocotillo NeighborhoodHighlights
- Gated Community
- Waterfront
- Main Floor Primary Bedroom
- Chandler Traditional Academy Independence Campus Rated A
- Community Lake
- Community Pool
About This Home
As of May 2025Beautifully appointed lakefront home in popular community of Villa del Lago in Ocotillo. The home is an open design with views of the lake from the kitchen, dining area, family room and downstairs master bedroom. Upgraded kitchen with extended eat-at island. gas cooktop and dual wall ovens. Decorator touches of crown molding, plantation shutters and has recently been painted, interior and exterior. Upstairs has two bdrms, full bathroom and family room area that includes a pool table & accessories. Perfect for family entertaining or privacy for guests. Come enjoy a very relaxing backyard with outdoor bbq & dining and low maintenance lawn. You'll enjoy the serenity of the lake and proximity to dining, shopping and entertainment. A must see!!!!
Last Agent to Sell the Property
Acacia Properties License #SA111289000 Listed on: 03/14/2025
Home Details
Home Type
- Single Family
Est. Annual Taxes
- $2,978
Year Built
- Built in 2015
Lot Details
- 3,977 Sq Ft Lot
- Waterfront
- Cul-De-Sac
- Private Streets
- Block Wall Fence
- Artificial Turf
- Front and Back Yard Sprinklers
HOA Fees
Parking
- 2 Car Garage
- Garage Door Opener
Home Design
- Wood Frame Construction
- Tile Roof
- Stucco
Interior Spaces
- 2,604 Sq Ft Home
- 2-Story Property
- Ceiling Fan
Kitchen
- Breakfast Bar
- Gas Cooktop
- Built-In Microwave
- Kitchen Island
Bedrooms and Bathrooms
- 3 Bedrooms
- Primary Bedroom on Main
- Primary Bathroom is a Full Bathroom
- 2.5 Bathrooms
- Dual Vanity Sinks in Primary Bathroom
- Bathtub With Separate Shower Stall
Outdoor Features
- Covered patio or porch
- Built-In Barbecue
Schools
- Chandler Traditional Academy - Independence Elementary School
- Bogle Junior High School
- Hamilton High School
Utilities
- Central Air
- Heating Available
- Cable TV Available
Listing and Financial Details
- Tax Lot 49
- Assessor Parcel Number 303-65-437
Community Details
Overview
- Association fees include ground maintenance, street maintenance
- Vision Comm Mgnt Association, Phone Number (928) 286-3080
- Ocotillo Comm. Assn Association, Phone Number (480) 939-6070
- Association Phone (480) 939-6070
- Built by Standard Pacific Homes
- Villa Del Lago Subdivision
- Community Lake
Recreation
- Community Playground
- Community Pool
- Community Spa
Security
- Gated Community
Ownership History
Purchase Details
Home Financials for this Owner
Home Financials are based on the most recent Mortgage that was taken out on this home.Purchase Details
Home Financials for this Owner
Home Financials are based on the most recent Mortgage that was taken out on this home.Purchase Details
Home Financials for this Owner
Home Financials are based on the most recent Mortgage that was taken out on this home.Purchase Details
Home Financials for this Owner
Home Financials are based on the most recent Mortgage that was taken out on this home.Similar Homes in Chandler, AZ
Home Values in the Area
Average Home Value in this Area
Purchase History
| Date | Type | Sale Price | Title Company |
|---|---|---|---|
| Interfamily Deed Transfer | -- | American Title Svc Agcy Llc | |
| Interfamily Deed Transfer | -- | Title Alliance Infinity Agcy | |
| Warranty Deed | $580,000 | Title Alliance Infinity Agcy | |
| Special Warranty Deed | $489,346 | Ryland Title |
Mortgage History
| Date | Status | Loan Amount | Loan Type |
|---|---|---|---|
| Open | $230,000 | Credit Line Revolving | |
| Open | $450,000 | New Conventional | |
| Closed | $450,000 | New Conventional | |
| Previous Owner | $78,300 | Credit Line Revolving | |
| Previous Owner | $391,700 | New Conventional |
Property History
| Date | Event | Price | Change | Sq Ft Price |
|---|---|---|---|---|
| 06/24/2025 06/24/25 | Price Changed | $3,495 | -12.5% | $1 / Sq Ft |
| 05/19/2025 05/19/25 | For Rent | $3,995 | 0.0% | -- |
| 05/13/2025 05/13/25 | Sold | $785,000 | -1.8% | $301 / Sq Ft |
| 04/20/2025 04/20/25 | Pending | -- | -- | -- |
| 04/10/2025 04/10/25 | Price Changed | $799,000 | -2.4% | $307 / Sq Ft |
| 03/14/2025 03/14/25 | For Sale | $819,000 | +41.2% | $315 / Sq Ft |
| 07/18/2019 07/18/19 | Sold | $580,000 | -1.7% | $223 / Sq Ft |
| 06/04/2019 06/04/19 | Pending | -- | -- | -- |
| 06/03/2019 06/03/19 | Price Changed | $590,000 | -1.3% | $227 / Sq Ft |
| 04/27/2019 04/27/19 | For Sale | $598,000 | -- | $230 / Sq Ft |
Tax History Compared to Growth
Tax History
| Year | Tax Paid | Tax Assessment Tax Assessment Total Assessment is a certain percentage of the fair market value that is determined by local assessors to be the total taxable value of land and additions on the property. | Land | Improvement |
|---|---|---|---|---|
| 2025 | $2,978 | $41,478 | -- | -- |
| 2024 | $3,143 | $39,502 | -- | -- |
| 2023 | $3,143 | $62,110 | $12,420 | $49,690 |
| 2022 | $3,025 | $46,670 | $9,330 | $37,340 |
| 2021 | $3,156 | $46,210 | $9,240 | $36,970 |
| 2020 | $3,705 | $43,470 | $8,690 | $34,780 |
| 2019 | $3,022 | $41,050 | $8,210 | $32,840 |
| 2018 | $2,926 | $36,210 | $7,240 | $28,970 |
| 2017 | $2,727 | $35,060 | $7,010 | $28,050 |
| 2016 | $2,614 | $35,180 | $7,030 | $28,150 |
| 2015 | $346 | $3,888 | $3,888 | $0 |
Agents Affiliated with this Home
-

Seller's Agent in 2025
Brad Daumke
Got Rentals
(480) 209-5858
1 in this area
12 Total Sales
-

Seller's Agent in 2025
Christy Liem
Acacia Properties
(602) 469-5259
4 in this area
17 Total Sales
-

Buyer's Agent in 2025
Kristen Amen
Real Broker
(480) 231-7051
28 in this area
98 Total Sales
-

Seller's Agent in 2019
Dena Greenawalt
RE/MAX
(602) 980-6001
1 in this area
83 Total Sales
Map
Source: Arizona Regional Multiple Listing Service (ARMLS)
MLS Number: 6835780
APN: 303-65-437
- 1941 W Yellowstone Way
- 1952 W Yellowstone Way
- 1935 W Periwinkle Way
- 2043 W Periwinkle Way
- 2000 W Periwinkle Way
- 2042 W Periwinkle Way
- 1887 W Periwinkle Way
- 1925 W Olive Way
- 2224 W Olive Way
- 4463 S Wildflower Place
- 4522 S Wildflower Place
- 3665 S Jojoba Way
- 4623 S Oleander Dr
- 2242 W Myrtle Dr
- 3800 S Cantabria Cir Unit 1106
- 2041 W Hemlock Way
- 3956 S Hollyhock Place
- 3671 S Greythorne Way
- 985 W Zion Place
- 4050 S Thistle Dr
