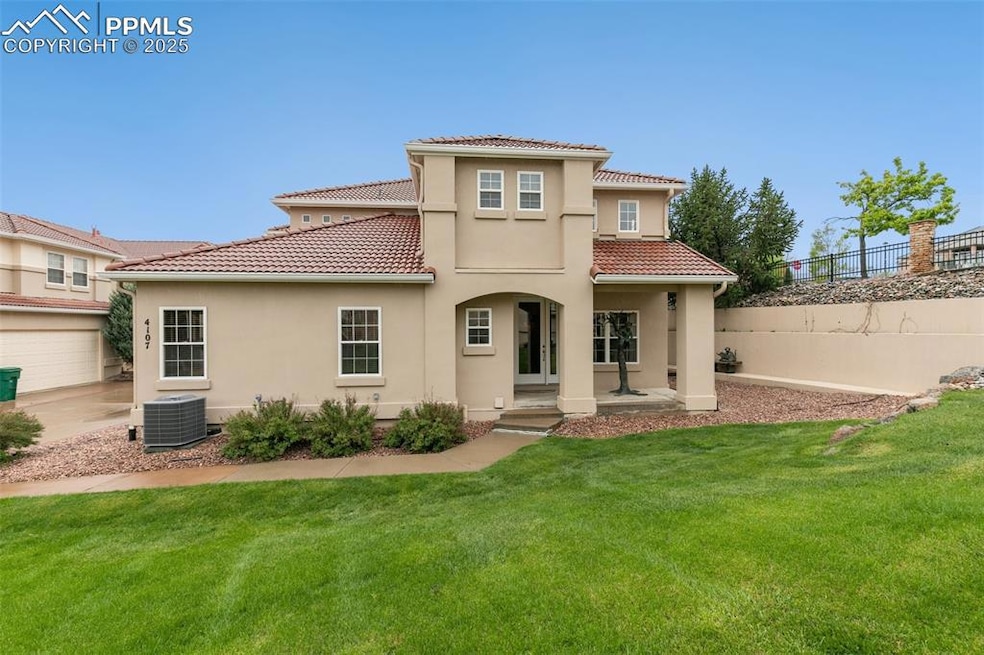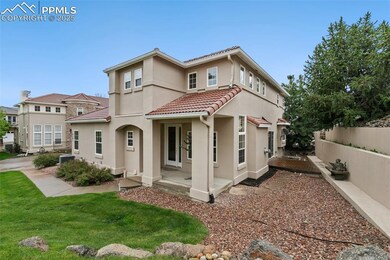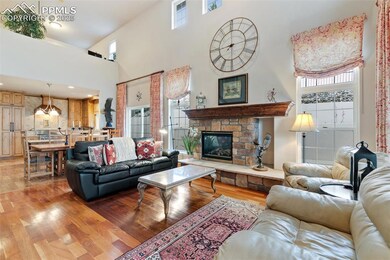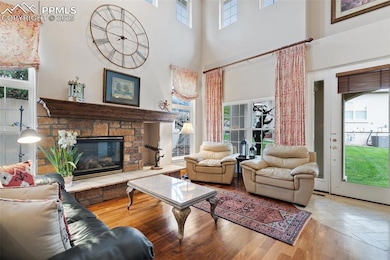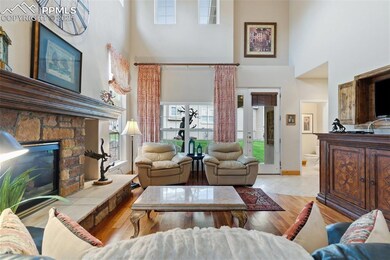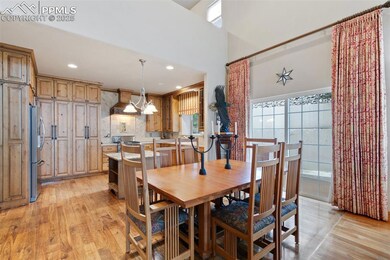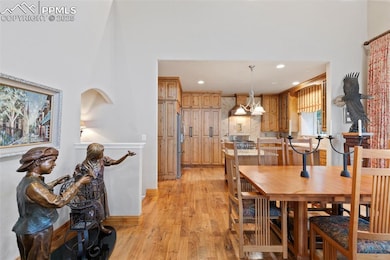
4107 San Felice Point Colorado Springs, CO 80906
Broadmoor Resort Community NeighborhoodEstimated payment $3,644/month
Highlights
- Gated Community
- Mountain View
- Wood Flooring
- Pinon Valley Elementary School Rated A
- Vaulted Ceiling
- Main Floor Bedroom
About This Home
Nestled in the prestigious gated community of Broadmoor Village! The home’s open-concept interior features vaulted ceilings, a Great room that includes living and dining space, soaring two-story ceilings, unique windows providing ample natural light and a cozy gas fireplace. The kitchen is open to the great room, and houses more than enough cabinet storage with alder cabinets, custom center island, granite countertops and tumbled travertine backsplash, with walnut flooring. The main level primary suite includes a walk-in closet and 5-piece primary bathroom with double vanities, standalone shower and tub. Also on this level is the laundry room and 1⁄2 bath. Upstairs you'll find two more bedrooms, a large loft now used as an office, and full bath. Downstairs you will discover the family room and home theater, with a 100 inch home theater system with all components, and 5 theater chairs. The 2-car garage is attached and conveniently located by the laundry room. Enjoy carefree living as the HOA maintains the lawncare and provides snow and trash removal, making this a perfect ‘Lock and Leave’ property. Located near Country Club of Colorado in the highly desirable D-12 school district. The gated community of Broadmoor Village is quiet, serene, and secure.
Townhouse Details
Home Type
- Townhome
Est. Annual Taxes
- $1,550
Year Built
- Built in 2000
Lot Details
- 6,151 Sq Ft Lot
- Landscaped
HOA Fees
- $394 Monthly HOA Fees
Parking
- 2 Car Attached Garage
- Garage Door Opener
- Driveway
Home Design
- Tile Roof
- Stucco
Interior Spaces
- 3,014 Sq Ft Home
- 2-Story Property
- Vaulted Ceiling
- Ceiling Fan
- Gas Fireplace
- Great Room
- Mountain Views
- Partial Basement
Kitchen
- Plumbed For Gas In Kitchen
- <<microwave>>
- Dishwasher
- Disposal
Flooring
- Wood
- Carpet
Bedrooms and Bathrooms
- 3 Bedrooms
- Main Floor Bedroom
Schools
- Cheyenne Mountain Middle School
- Cheyenne Mountain High School
Utilities
- Forced Air Heating and Cooling System
- Heating System Uses Natural Gas
Additional Features
- Remote Devices
- Concrete Porch or Patio
- Property is near shops
Community Details
Overview
- Association fees include common utilities, covenant enforcement, insurance, lawn, ground maintenance, maintenance structure, management, security, snow removal, trash removal
Security
- Gated Community
Map
Home Values in the Area
Average Home Value in this Area
Tax History
| Year | Tax Paid | Tax Assessment Tax Assessment Total Assessment is a certain percentage of the fair market value that is determined by local assessors to be the total taxable value of land and additions on the property. | Land | Improvement |
|---|---|---|---|---|
| 2025 | $2,017 | $36,020 | -- | -- |
| 2024 | $1,450 | $33,090 | $4,820 | $28,270 |
| 2023 | $1,450 | $33,090 | $4,820 | $28,270 |
| 2022 | $1,212 | $24,740 | $4,350 | $20,390 |
| 2021 | $1,280 | $25,450 | $4,480 | $20,970 |
| 2020 | $1,758 | $24,490 | $3,890 | $20,600 |
| 2019 | $1,737 | $24,490 | $3,890 | $20,600 |
| 2018 | $1,654 | $22,880 | $3,740 | $19,140 |
| 2017 | $1,647 | $22,880 | $3,740 | $19,140 |
| 2016 | $1,661 | $23,690 | $4,140 | $19,550 |
| 2015 | $1,657 | $23,690 | $4,140 | $19,550 |
| 2014 | $1,565 | $22,350 | $2,900 | $19,450 |
Property History
| Date | Event | Price | Change | Sq Ft Price |
|---|---|---|---|---|
| 07/02/2025 07/02/25 | Pending | -- | -- | -- |
| 05/09/2025 05/09/25 | For Sale | $565,000 | -- | $187 / Sq Ft |
Purchase History
| Date | Type | Sale Price | Title Company |
|---|---|---|---|
| Quit Claim Deed | -- | None Listed On Document | |
| Warranty Deed | $320,000 | Land Title Guarantee Company | |
| Warranty Deed | $315,000 | Empire Title Of Colorado Spr | |
| Warranty Deed | $275,000 | Stewart Title |
Mortgage History
| Date | Status | Loan Amount | Loan Type |
|---|---|---|---|
| Previous Owner | $100,000 | Unknown | |
| Previous Owner | $252,000 | Unknown | |
| Previous Owner | $262,000 | Unknown | |
| Previous Owner | $261,250 | No Value Available |
Similar Homes in Colorado Springs, CO
Source: Pikes Peak REALTOR® Services
MLS Number: 1868573
APN: 65063-15-030
- 4120 Autumn Heights Dr Unit B
- 287 Pisano Heights
- 4019 San Felice Point
- 4271 Star Vista Ct
- 4070 Autumn Heights Dr Unit D
- 296 Cobblestone Dr
- 4025 Becket Dr
- 3915 Becket Dr
- 262 Cobblestone Dr Unit 81
- 330 Cobblestone Dr
- 422 Cobblestone Dr
- 412 Cobblestone Dr
- 55 Woodbridge Dr
- 416 Cobblestone Dr
- 380 Cobblestone Dr
- 460 Brandywine Dr
- 120 Salisbury Ct
- 4325 Stonehaven Dr
- 4170 Broadmoor Bluffs Dr
- 426 Cobblestone Dr
