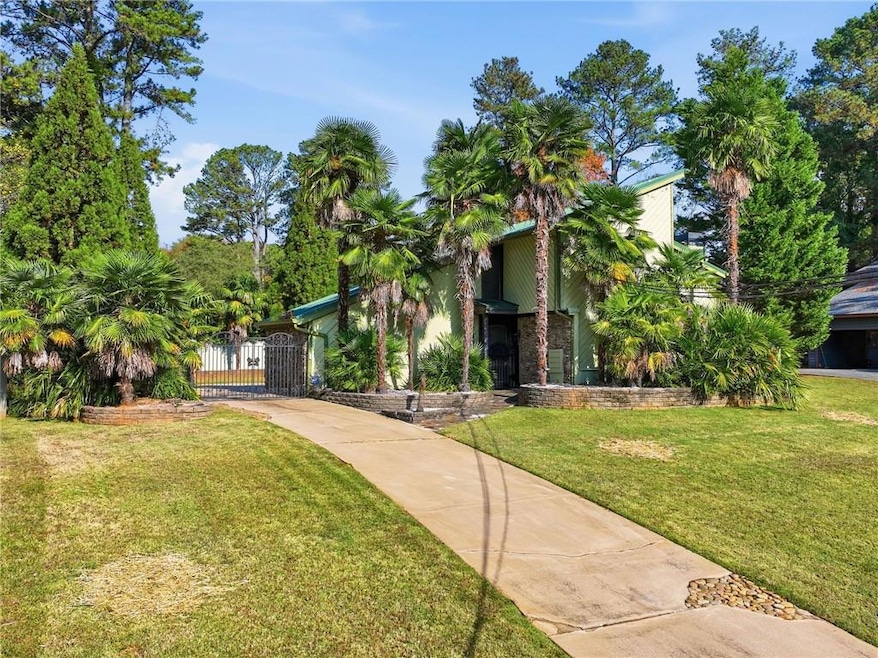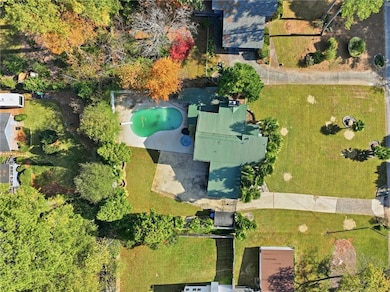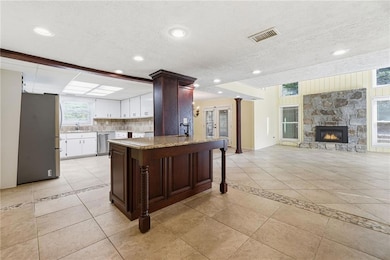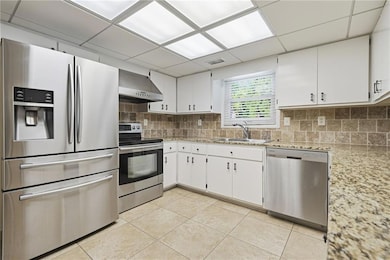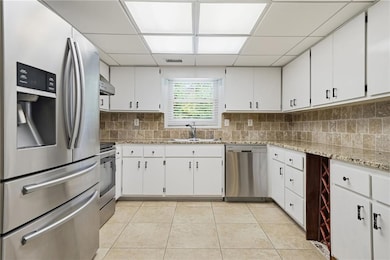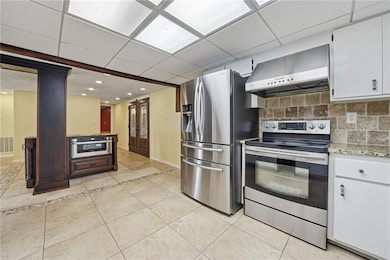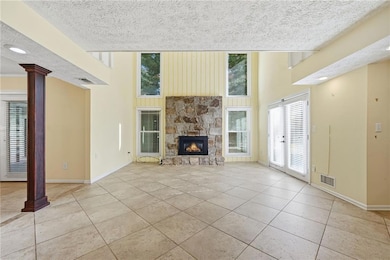4107 Signal Ridge SW Lilburn, GA 30047
Estimated payment $2,273/month
Highlights
- Very Popular Property
- In Ground Pool
- Contemporary Architecture
- Head Elementary School Rated A
- View of Trees or Woods
- Vaulted Ceiling
About This Home
Discover the potential in this spacious 1970s home, located in the Stonemont neighborhood within the Brookwood High School district. While certainly livable as it is, this home offers an excellent opportunity for buyers looking to update and make it their own. The main level features a tile-floor living room with a gas fireplace, high ceilings, giving the space an open and welcoming feel. The kitchen offers updated stainless steel appliances and granite counter tops. A over sized laundry room provides extra storage and would work well as a home office, craft room, or flex space. Upstairs, you'll find three generously sized bedrooms for a home of this age with well-maintained hardwood floors. Although the age of the windows is unknown, they are relatively new. Through the gated driveway you'll find ample parking space. The rear facing garage has been thoughtfully converted into a heated and cooled bonus living area—ideal as a man cave, gym, media room, playroom, or guest hangout. Step directly from this space into the large, private backyard, fully enclosed with a solid wall/fence for added seclusion and privacy. Enjoy the in-ground pool with diving board and covered seating area—perfect for outdoor entertaining and summer fun. This home is clean, fun, and full of possibilities. Whether you're looking for a property you can update over time or envision a full transformation, the open concept floor plan unbeatable location make this a rare find.
Home Details
Home Type
- Single Family
Est. Annual Taxes
- $3,609
Year Built
- Built in 1972
Lot Details
- 0.41 Acre Lot
- Property fronts a county road
- Private Entrance
- Privacy Fence
- Landscaped
- Back Yard Fenced and Front Yard
Parking
- 1 Car Attached Garage
- Parking Pad
- Parking Accessed On Kitchen Level
- Rear-Facing Garage
Home Design
- Contemporary Architecture
- Metal Roof
- Wood Siding
Interior Spaces
- 2,438 Sq Ft Home
- 2-Story Property
- Vaulted Ceiling
- 2 Fireplaces
- Fireplace With Glass Doors
- Gas Log Fireplace
- Double Pane Windows
- Awning
- Formal Dining Room
- Views of Woods
Kitchen
- Breakfast Bar
- Electric Oven
- Electric Range
- Dishwasher
- Kitchen Island
- Solid Surface Countertops
- White Kitchen Cabinets
- Disposal
Flooring
- Wood
- Ceramic Tile
Bedrooms and Bathrooms
- 3 Bedrooms
- Bathtub and Shower Combination in Primary Bathroom
Laundry
- Laundry Room
- Laundry on main level
Eco-Friendly Details
- Energy-Efficient Windows
Pool
- In Ground Pool
- Vinyl Pool
Outdoor Features
- Covered Patio or Porch
- Outdoor Storage
- Outbuilding
- Rain Gutters
Schools
- Head Elementary School
- Five Forks Middle School
- Brookwood High School
Utilities
- Central Heating and Cooling System
- 110 Volts
- Gas Water Heater
- Septic Tank
- High Speed Internet
- Phone Available
- Cable TV Available
Community Details
- Stonemont Subdivision
Listing and Financial Details
- Assessor Parcel Number R6072 036
Map
Home Values in the Area
Average Home Value in this Area
Tax History
| Year | Tax Paid | Tax Assessment Tax Assessment Total Assessment is a certain percentage of the fair market value that is determined by local assessors to be the total taxable value of land and additions on the property. | Land | Improvement |
|---|---|---|---|---|
| 2024 | -- | $134,320 | $26,120 | $108,200 |
| 2023 | $5,256 | $134,680 | $26,400 | $108,280 |
| 2022 | $4,850 | $124,280 | $26,400 | $97,880 |
| 2021 | $3,544 | $86,280 | $16,800 | $69,480 |
| 2020 | $3,563 | $86,280 | $16,800 | $69,480 |
| 2019 | $3,316 | $82,840 | $16,800 | $66,040 |
| 2018 | $3,252 | $81,000 | $14,800 | $66,200 |
| 2016 | $2,362 | $69,440 | $14,800 | $54,640 |
| 2015 | $2,234 | $62,880 | $11,200 | $51,680 |
| 2014 | $2,243 | $62,880 | $11,200 | $51,680 |
Property History
| Date | Event | Price | List to Sale | Price per Sq Ft |
|---|---|---|---|---|
| 11/10/2025 11/10/25 | For Sale | $375,000 | -- | $154 / Sq Ft |
Purchase History
| Date | Type | Sale Price | Title Company |
|---|---|---|---|
| Deed | $124,500 | -- |
Mortgage History
| Date | Status | Loan Amount | Loan Type |
|---|---|---|---|
| Closed | $0 | No Value Available |
Source: First Multiple Listing Service (FMLS)
MLS Number: 7679185
APN: 6-072-036
- 4166 Signal Ridge SW
- 1732 Beauregard Dr SW
- 4171 Whispering Forest Ct SW
- 4268 Rocky Ledge Way
- 1725 Spindle Top Ct SW
- 0 River Club Dr Unit 7650571
- 4254 Russet Ct SW
- 1640 Killian Hill Rd SW
- 4353 Pond Edge Rd
- 4070 Runnymede Dr SW
- 3868 Buckland Dr SW
- 1535 Pathfinder Way SW Unit 1
- 2047 Cliffton Terrace
- 4000 Embassy Way
- 1905 Embassy Walk Ln
- 4405 Bending River Trail SW
- 4305 Paxton Ln SW
- 4515 Lincoln Way SW
- 1920 Brook Enclave Trail
- 78 Us-78
- 3732 Hollow Tree Ln SW
- 1272 Killian Way SW
- 4273 Deerbrook Way SW
- 2300 Country Walk
- 1388 Chesapeake Dr SW
- 3677 Oakland Spring Ct
- 3637 Oakland Spring Ct
- 3727 Oakland Spring Ct
- 3728 Oakland Spring Ct
- 4702 Lucerne Valley Rd SW
- 2234 Oakland Spring Dr
- 2219 Ligney Creek Ln
- 2284 Oakland Spring Dr
- 1780 Elmwood Cir
- 2423 Northbrook Rd
- 3497 Evermore Pkwy
