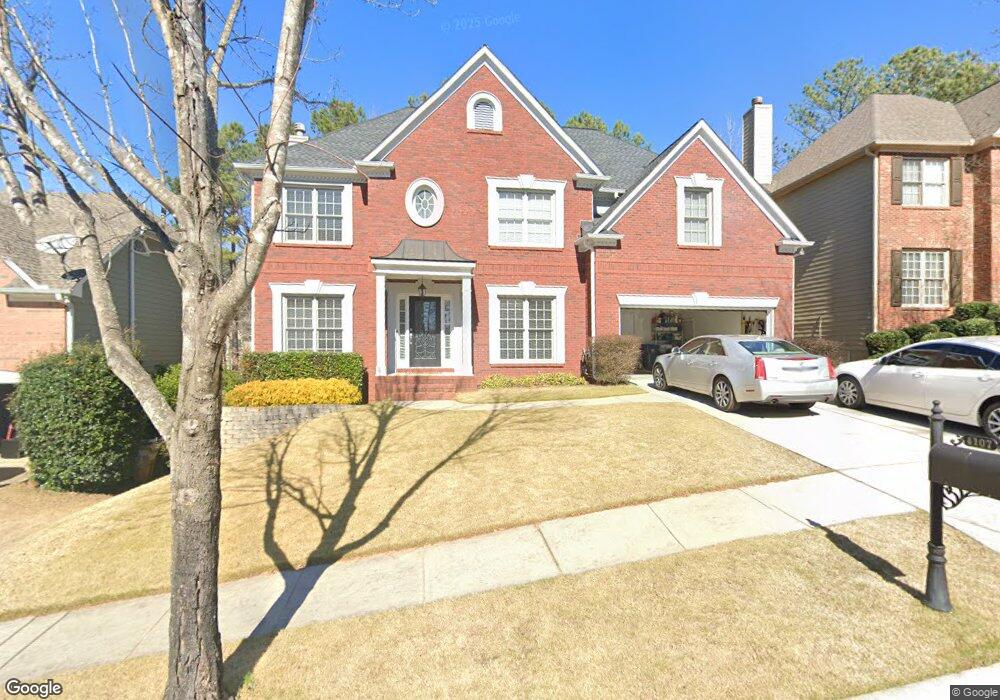4107 Suwanee Trail Way Unit 2 Buford, GA 30518
Estimated Value: $573,000 - $655,000
5
Beds
5
Baths
3,200
Sq Ft
$192/Sq Ft
Est. Value
About This Home
This home is located at 4107 Suwanee Trail Way Unit 2, Buford, GA 30518 and is currently estimated at $613,476, approximately $191 per square foot. 4107 Suwanee Trail Way Unit 2 is a home located in Gwinnett County with nearby schools including Sugar Hill Elementary School, Lanier Middle School, and Lanier High School.
Ownership History
Date
Name
Owned For
Owner Type
Purchase Details
Closed on
Jul 3, 2013
Sold by
Moore Mark A
Bought by
Moore Terri M
Current Estimated Value
Purchase Details
Closed on
Aug 16, 2004
Sold by
Rash Clayton and Rash Catherine
Bought by
Hipple James J
Home Financials for this Owner
Home Financials are based on the most recent Mortgage that was taken out on this home.
Original Mortgage
$214,400
Interest Rate
5.5%
Mortgage Type
New Conventional
Purchase Details
Closed on
Dec 31, 2003
Sold by
Waterford Hms Inc
Bought by
Rash Clayton and Rash Catherine
Home Financials for this Owner
Home Financials are based on the most recent Mortgage that was taken out on this home.
Original Mortgage
$150,000
Interest Rate
5.82%
Mortgage Type
New Conventional
Purchase Details
Closed on
Dec 20, 2002
Sold by
O'Dwyer & Assoc Inc
Bought by
Moore Mark A and Moore Terri M
Home Financials for this Owner
Home Financials are based on the most recent Mortgage that was taken out on this home.
Original Mortgage
$237,300
Interest Rate
3.13%
Mortgage Type
New Conventional
Create a Home Valuation Report for This Property
The Home Valuation Report is an in-depth analysis detailing your home's value as well as a comparison with similar homes in the area
Home Values in the Area
Average Home Value in this Area
Purchase History
| Date | Buyer | Sale Price | Title Company |
|---|---|---|---|
| Moore Terri M | -- | -- | |
| Hipple James J | $268,000 | -- | |
| Rash Clayton | $256,800 | -- | |
| Moore Mark A | $296,800 | -- |
Source: Public Records
Mortgage History
| Date | Status | Borrower | Loan Amount |
|---|---|---|---|
| Previous Owner | Hipple James J | $214,400 | |
| Previous Owner | Rash Clayton | $150,000 | |
| Previous Owner | Moore Mark A | $237,300 |
Source: Public Records
Tax History Compared to Growth
Tax History
| Year | Tax Paid | Tax Assessment Tax Assessment Total Assessment is a certain percentage of the fair market value that is determined by local assessors to be the total taxable value of land and additions on the property. | Land | Improvement |
|---|---|---|---|---|
| 2025 | $6,274 | $224,800 | $50,000 | $174,800 |
| 2024 | $6,332 | $220,160 | $40,000 | $180,160 |
| 2023 | $6,332 | $220,160 | $40,000 | $180,160 |
| 2022 | $5,787 | $195,280 | $26,000 | $169,280 |
| 2021 | $4,900 | $148,440 | $26,000 | $122,440 |
| 2020 | $4,635 | $134,560 | $26,000 | $108,560 |
| 2019 | $4,489 | $134,560 | $26,000 | $108,560 |
| 2018 | $4,415 | $130,760 | $20,000 | $110,760 |
| 2016 | $4,216 | $120,680 | $20,000 | $100,680 |
| 2015 | $4,034 | $110,440 | $20,000 | $90,440 |
| 2014 | -- | $110,440 | $20,000 | $90,440 |
Source: Public Records
Map
Nearby Homes
- 998 Poplar Mill Ct
- 870 Creekview Bluff Way
- 3835 Creekview Ridge Dr
- 957 Pont Du Gard Ct
- 4295 Suwanee Mill Dr
- 1179 Chatham Rd
- 4128 Brynhill Ln
- 1717 Castleberry Ln
- 742 Kimball Ln
- 1264 Brynhill Ct
- 4264 Buford Valley Way
- 3929 Two Bridge Dr
- 4173 Chatham Ridge Dr
- 821 Dodd Trail
- 707 Dodd Ln
- 4306 Burton Bend Way Unit 150
- 706 Dodd Ln Unit 157
- The Glendale Plan at Millcroft - Townhomes
- 4097 Suwanee Trail Way Unit 1
- 4117 Suwanee Trail Way Unit 2
- 4137 Suwanee Trail Way Unit 1
- 4124 Suwanee Trail Dr
- 4087 Suwanee Trail Way Unit 2
- 4098 Suwanee Trail Way
- 4108 Suwanee Trail Way
- 4035 Suwanee Mill Dr
- 4088 Suwanee Trail Way
- 4118 Suwanee Trail Way
- 4134 Suwanee Trail Dr NE
- 4147 Suwanee Trail Way
- 4134 Suwanee Trail Dr
- 4114 Suwanee Trail Dr NE
- 4114 Suwanee Trail Dr
- 4128 Suwanee Trail Way Unit 1
- 4025 Suwanee Mill Dr
- 4075 Suwanee Mill Dr Unit 1
- 4138 Suwanee Trail Way
- 4118 Suwanee Trail Dr NE
