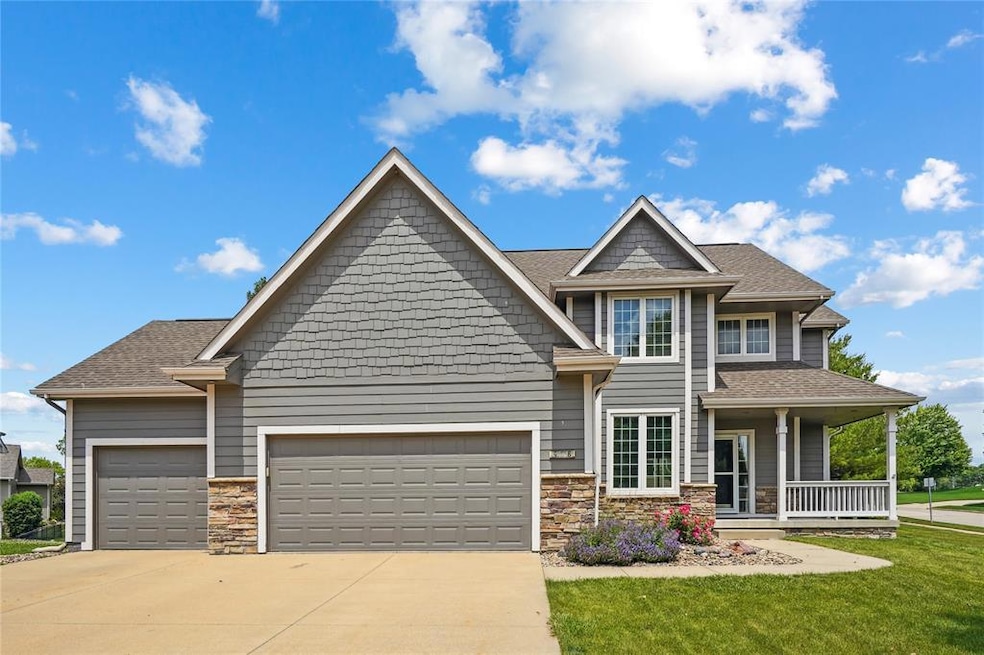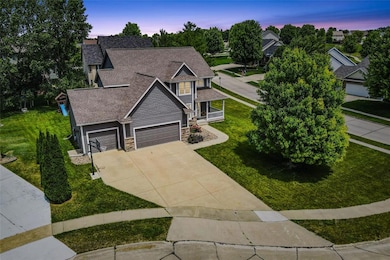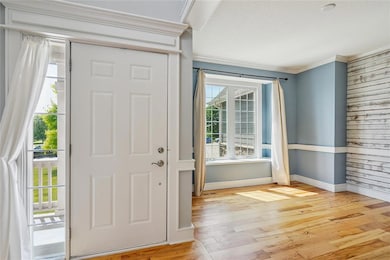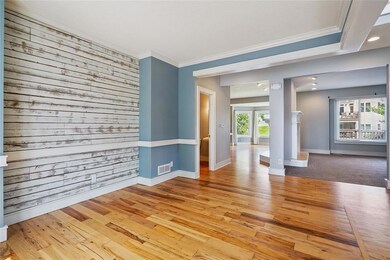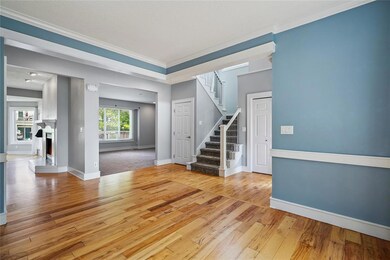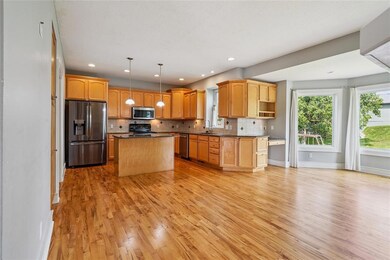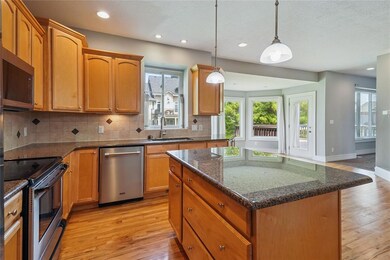4108 158th Cir Urbandale, IA 50323
Estimated payment $3,283/month
Highlights
- Deck
- Wood Flooring
- Wine Refrigerator
- Walnut Hills Elementary School Rated A
- Mud Room
- Formal Dining Room
About This Home
Welcome to this lovely 5-bed, 5-bath home located in a beautiful Urbandale neighborhood. Step inside to discover gleaming hardwood floors and a thoughtful layout perfect for everyday living and entertaining. The heart of the home features a stylish eat-in kitchen that opens into a cozy hearth room with a double-sided fireplace connecting to the main living room, ideal for relaxing or gathering with guests. A formal dining area adds elegance for special occasions. Enjoy peace of mind with some recent updates including some newer window blinds, storm door, refrigerator, microwave, garbage disposal, and washer. The finished daylight basement offers a flexible space complete with built-ins, a wet bar, and room to play, work, or unwind. There are five generously sized bedrooms and five bathrooms. Don't miss the opportunity to own a home that blends space, function, and location.
Home Details
Home Type
- Single Family
Est. Annual Taxes
- $7,336
Year Built
- Built in 2003
Lot Details
- 0.34 Acre Lot
- Irrigation
HOA Fees
- $8 Monthly HOA Fees
Home Design
- Asphalt Shingled Roof
- Stone Siding
- Cement Board or Planked
Interior Spaces
- 2,631 Sq Ft Home
- 2-Story Property
- Wet Bar
- Gas Log Fireplace
- Mud Room
- Family Room Downstairs
- Formal Dining Room
- Fire and Smoke Detector
- Finished Basement
Kitchen
- Eat-In Kitchen
- Stove
- Microwave
- Dishwasher
- Wine Refrigerator
Flooring
- Wood
- Carpet
- Tile
Bedrooms and Bathrooms
Laundry
- Laundry on main level
- Dryer
- Washer
Parking
- 3 Car Attached Garage
- Driveway
Additional Features
- Deck
- Forced Air Heating and Cooling System
Community Details
- Colin Properties Association, Phone Number (515) 246-0006
Listing and Financial Details
- Assessor Parcel Number 1223277002
Map
Home Values in the Area
Average Home Value in this Area
Tax History
| Year | Tax Paid | Tax Assessment Tax Assessment Total Assessment is a certain percentage of the fair market value that is determined by local assessors to be the total taxable value of land and additions on the property. | Land | Improvement |
|---|---|---|---|---|
| 2024 | $7,308 | $464,660 | $70,000 | $394,660 |
| 2023 | $7,308 | $464,660 | $70,000 | $394,660 |
| 2022 | $6,770 | $409,780 | $70,000 | $339,780 |
| 2021 | $6,770 | $384,750 | $70,000 | $314,750 |
| 2020 | $6,262 | $359,950 | $60,000 | $299,950 |
| 2019 | $6,514 | $335,070 | $60,000 | $275,070 |
| 2018 | $6,514 | $328,800 | $60,000 | $268,800 |
| 2017 | $6,248 | $328,800 | $60,000 | $268,800 |
| 2016 | $5,954 | $321,850 | $60,000 | $261,850 |
| 2015 | $5,746 | $315,140 | $0 | $0 |
| 2014 | $5,320 | $301,710 | $0 | $0 |
Property History
| Date | Event | Price | List to Sale | Price per Sq Ft | Prior Sale |
|---|---|---|---|---|---|
| 10/29/2025 10/29/25 | Price Changed | $509,000 | -2.1% | $193 / Sq Ft | |
| 09/18/2025 09/18/25 | Price Changed | $520,000 | -1.9% | $198 / Sq Ft | |
| 08/13/2025 08/13/25 | Price Changed | $530,000 | -3.6% | $201 / Sq Ft | |
| 07/16/2025 07/16/25 | Price Changed | $550,000 | -2.7% | $209 / Sq Ft | |
| 06/18/2025 06/18/25 | For Sale | $565,000 | +43.0% | $215 / Sq Ft | |
| 06/19/2020 06/19/20 | Sold | $395,000 | -5.9% | $148 / Sq Ft | View Prior Sale |
| 06/19/2020 06/19/20 | Pending | -- | -- | -- | |
| 10/15/2019 10/15/19 | For Sale | $419,900 | -- | $158 / Sq Ft |
Purchase History
| Date | Type | Sale Price | Title Company |
|---|---|---|---|
| Warranty Deed | $395,000 | None Available |
Mortgage History
| Date | Status | Loan Amount | Loan Type |
|---|---|---|---|
| Open | $392,900 | New Conventional |
Source: Des Moines Area Association of REALTORS®
MLS Number: 720374
APN: 12-23-277-002
- 15715 Tanglewood Dr
- 16009 Walnut Hills Dr
- 5023 160th St
- 4400 161st St
- 15421 Walnut Hills Dr
- 4449 154th St
- 4468 154th St
- 4445 154th St
- 4453 154th St
- 4472 154th St
- 5502 144th St
- 15231 Aurora Cir
- 4315 153rd St
- 3920 163rd St
- 15214 Aurora Cir
- 16671 Winston Dr
- 5627 163rd St
- 4446 NW 164th St
- 3641 NW 166th St
- 15212 Greenbelt Dr
- 4461 154th St
- 15239 Greenbelt Dr
- 15227 Alpine Dr
- 4728 NW 167th St
- 4728 167th St
- 4454 142nd St
- 835 NE Redwood Blvd
- 714 NE Alices Rd
- 15400 Boston Pkwy
- 3943 NW 181st St
- 327 NE Otter Dr
- 1345 E Hickman Rd
- 5421 154th Ct
- 14110-14130 Sunflower Ct
- 500 NE Horizon Dr
- 731 NE Venture Dr
- 14300 Holcomb Ave
- 255 SE Brick Dr
- 305 NE Kingwood
- 220 NE Dartmoor Dr
