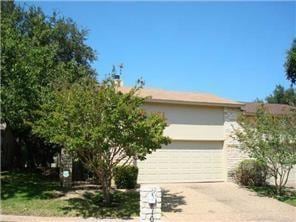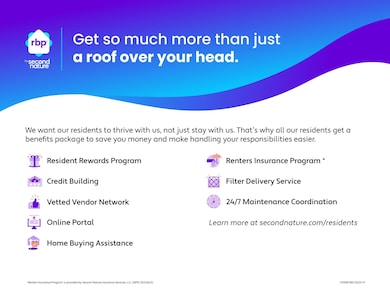4108 Bayberry Dr Austin, TX 78759
Westover Hills NeighborhoodHighlights
- Property is near a clubhouse
- Main Floor Primary Bedroom
- Private Yard
- Hill Elementary School Rated A
- Park or Greenbelt View
- Community Pool
About This Home
Welcome to your bright and versatile two-story townhome in the heart of Northwest Austin at 4108 Bayberry Drive. This thoughtfully designed residence features 3 bedrooms and 2 full baths in approximately 1,548 square feet of living space. Step inside to a flexible layout where the main level offers a living room with fireplace, laminate and tile flooring, and a convenient sun-room or office space (or even a third bedroom) that opens to a private patio—ideal for both relaxing and entertaining. Upstairs you’ll find additional private space and bedrooms, providing excellent separation and comfort for housemates, families, or hosting guests. The kitchen is well appointed with tile counters and opens to comfortable living space, offering the ease of everyday living with a touch of style. Outside, enjoy your own patio and private yard that backs to greenspace—some residents even enjoy views of deer in the courtyard—bringing nature and tranquility into your urban lifestyle. Located in the coveted 78759 zip code, this home places you minutes from major corridors, shopping, dining, and top-tier schools—such as Hill Elementary School (8/10) and Anderson High School (7/10). With a community pool, tennis courts, and greenbelt adjacency, this residence offers both lifestyle and location. All RPM Reliable Property Management, Inc. residents are enrolled in the Resident Benefits Package (RBP) for $50.00/month which includes liability insurance, credit building to help boost the resident’s credit score with timely rent payments, HVAC air filter delivery (for applicable properties), our best-in-class resident rewards program, and much more! More details upon application.
Listing Agent
RPM Reliable Prop. Mgmt Brokerage Phone: (512) 732-8388 License #0614384 Listed on: 11/10/2025
Condo Details
Home Type
- Condominium
Est. Annual Taxes
- $11,328
Year Built
- Built in 1983
Lot Details
- Southeast Facing Home
- Wrought Iron Fence
- Private Yard
- Garden
Parking
- 2 Car Garage
- Single Garage Door
- Secured Garage or Parking
Home Design
- Brick Exterior Construction
- Slab Foundation
- Shingle Roof
- Composition Roof
Interior Spaces
- 1,548 Sq Ft Home
- 2-Story Property
- Ceiling Fan
- Vinyl Clad Windows
- Living Room with Fireplace
- Park or Greenbelt Views
- Stacked Washer and Dryer
Kitchen
- Eat-In Kitchen
- Free-Standing Electric Range
- Microwave
- Dishwasher
- Disposal
Flooring
- Carpet
- Laminate
- Tile
Bedrooms and Bathrooms
- 3 Bedrooms | 2 Main Level Bedrooms
- Primary Bedroom on Main
- Walk-In Closet
- In-Law or Guest Suite
- 2 Full Bathrooms
Home Security
Outdoor Features
- Uncovered Courtyard
- Patio
Location
- Property is near a clubhouse
Schools
- Hill Elementary School
- Murchison Middle School
- Anderson High School
Utilities
- Central Heating and Cooling System
- Electric Water Heater
- Cable TV Available
Listing and Financial Details
- Security Deposit $2,295
- Tenant pays for all utilities
- 12 Month Lease Term
- $75 Application Fee
- Assessor Parcel Number 01440106060000
Community Details
Overview
- Property has a Home Owners Association
- 90 Units
- Woodlands Austin Ph 02 Subdivision
- Property managed by RPM Reliable Property Mgmt Inc
Recreation
- Tennis Courts
- Community Pool
- Park
Pet Policy
- Pet Deposit $300
- Dogs and Cats Allowed
- Small pets allowed
Additional Features
- Common Area
- Fire and Smoke Detector
Map
Source: Unlock MLS (Austin Board of REALTORS®)
MLS Number: 8980087
APN: 144904
- 3804 Williamsburg Cir
- 3704 Williamsburg Cir
- 8121 Greenslope Dr
- 7907 Tealwood Trail
- 8000 Spandera Cove
- 8000 Forest Mesa Dr Unit B
- 4323 Spicewood Springs Rd Unit 1
- 3913 Myrick Dr
- 3904 Petra Path
- 8111 Middle Ct
- 8102 Baywood Dr Unit A
- 3809 Spicewood Springs Rd Unit 105
- 3615 Summit Bend
- 3700 Steck Ave
- 4159 Steck Ave Unit 238
- 4159 Steck Ave Unit 164
- 4159 Steck Ave Unit 290
- 8307 Silver Ridge Dr
- 3610 Branigan Ln
- 8200 Neely Dr Unit 116
- 4021 Steck Ave
- 8104 East Ct
- 8113 Baywood Dr Unit A
- 3809 Spicewood Springs Rd Unit 249
- 3809 Spicewood Springs Rd Unit 208
- 8111 Baywood Dr Unit A
- 3607 Summit Bend Unit B
- 4008 Cima Serena Dr Unit B
- 4411 Spicewood Springs Rd
- 4159 Steck Ave Unit 275
- 4159 Steck Ave Unit 300
- 4159 Steck Ave Unit 290
- 8402 Cima Oak Ln Unit B4
- 8105 Ceberry Dr Unit B
- 7910 Ceberry Dr Unit B
- 7615 Rockpoint Dr
- 8210 Bent Tree Rd Unit 136
- 8002 Sonnet Ave Unit 101
- 8112 Sonnet Ave Unit 102
- 8200 Neely Dr Unit 155


