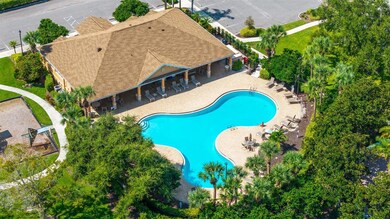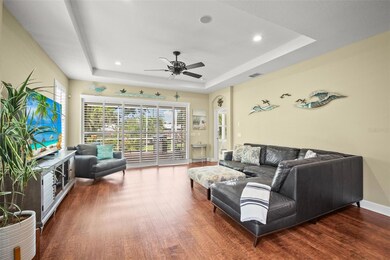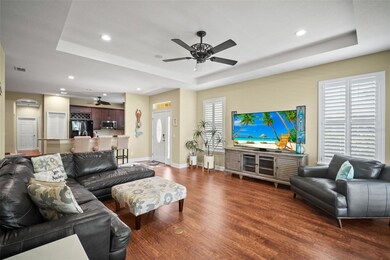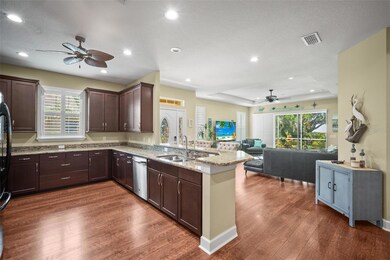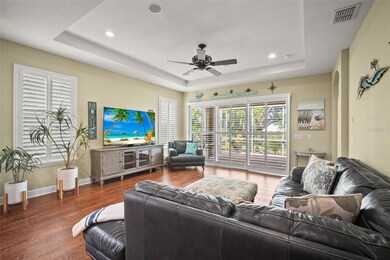4108 Bridlecrest Ln Bradenton, FL 34209
West Bradenton NeighborhoodEstimated payment $3,231/month
Highlights
- Fitness Center
- Open Floorplan
- Coastal Architecture
- Heated In Ground Pool
- Clubhouse
- Deck
About This Home
A Life of Ease, Peace & Possibility in Palma Sola Trace... at THE best value, around! Imagine pulling into a quiet cul-de-sac at the end of a long day — where the gentle rustle of palm trees and the glow of evening light instantly invite you to exhale. This is where your new chapter begins. As you open the front door, you're welcomed by soft natural light pouring across spacious rooms and an easy, open flow that feels instantly calming. High ceilings lift your spirits, while warm engineered wood floors guide you effortlessly from one inviting space to the next. It’s the kind of home that doesn’t just look beautiful... it feels peaceful. The heart of the home is the open kitchen and great room — a space filled with laughter, conversation, and those everyday moments that matter most. Granite countertops, newer appliances, under-cabinet lighting, and thoughtful touches like a USB outlet show that this home was cared for, updated, and lived in with intention. --When it’s time to retreat, the private primary suite becomes your sanctuary — a place of quiet rest with a soothing ensuite, a well-designed closet, and just enough separation from the rest of the home to enjoy true tranquility. --The bonus room offers flexibility for whatever chapter comes next — a cozy guest room, a home office, or even a 4th bedroom. All 3 Bedrooms are plush and comfortable, with plantation shutters that gently filter the Florida sunlight. --Step outside to your screened lanai, where morning coffee is slow and unhurried, and evenings feel like a soft reset. Surrounded by mature landscaping and winding walking paths, this villa encourages a lifestyle of ease and connection. --And because life here is maintenance-free, you can spend more time doing what you love. Enjoy the resort-style heated pool, the fitness center, the clubhouse, the playground, and tree-lined sidewalks that make everyday living feel like a vacation. A long list of upgrades — including generator hook-up, hurricane shutters, updated A/C components, fresh exterior paint, and a brand new roof coming this month — gives you confidence and total peace of mind. --Just minutes from Gulf beaches, dining, and shopping, this home offers a blend of great value, serenity, and convenience that is hard to find — and even harder to leave. --This is more than a villa. It’s a feeling. It’s a lifestyle. It’s home.
Listing Agent
KELLER WILLIAMS ON THE WATER Brokerage Phone: 941-729-7400 License #628507 Listed on: 08/21/2025

Property Details
Home Type
- Condominium
Est. Annual Taxes
- $5,927
Year Built
- Built in 2010
Lot Details
- Cul-De-Sac
- East Facing Home
- Mature Landscaping
- Landscaped with Trees
HOA Fees
Parking
- 2 Car Attached Garage
- Ground Level Parking
- Garage Door Opener
- Driveway
Home Design
- Coastal Architecture
- Villa
- Slab Foundation
- Shingle Roof
- Block Exterior
- Stucco
Interior Spaces
- 1,852 Sq Ft Home
- 1-Story Property
- Open Floorplan
- Built-In Features
- High Ceiling
- Ceiling Fan
- Double Pane Windows
- Plantation Shutters
- Sliding Doors
- Family Room Off Kitchen
- Living Room
- Formal Dining Room
- Den
- Inside Utility
- Garden Views
- Security Lights
Kitchen
- Eat-In Kitchen
- Built-In Convection Oven
- Cooktop
- Microwave
- Ice Maker
- Dishwasher
- Granite Countertops
- Solid Wood Cabinet
- Disposal
Flooring
- Engineered Wood
- Carpet
Bedrooms and Bathrooms
- 3 Bedrooms
- Split Bedroom Floorplan
- En-Suite Bathroom
- Walk-In Closet
- 2 Full Bathrooms
- Private Water Closet
- Shower Only
Laundry
- Laundry Room
- Dryer
- Washer
Pool
- Heated In Ground Pool
- Gunite Pool
- Pool Deck
- Outside Bathroom Access
- Child Gate Fence
- Pool Lighting
Outdoor Features
- Deck
- Covered Patio or Porch
- Exterior Lighting
- Rain Gutters
Schools
- Sea Breeze Elementary School
- W.D. Sugg Middle School
- Bayshore High School
Utilities
- Central Air
- Heating Available
- Vented Exhaust Fan
- Thermostat
- Underground Utilities
- Electric Water Heater
- Water Purifier
- High Speed Internet
- Cable TV Available
Additional Features
- Accessible Hallway
- Reclaimed Water Irrigation System
Listing and Financial Details
- Home warranty included in the sale of the property
- Visit Down Payment Resource Website
- Tax Lot 36
- Assessor Parcel Number 5145602309
- $1,389 per year additional tax assessments
Community Details
Overview
- Association fees include cable TV, common area taxes, pool, escrow reserves fund, internet, maintenance structure, ground maintenance, maintenance, pest control, recreational facilities
- C&S Management/Julie Conway Association
- Visit Association Website
- Gulf Coast Association Management Association, Phone Number (941) 213-4801
- Palma Sola Trace Condos
- Palma Sola Trace Community
- Palma Sola Trace Subdivision
- On-Site Maintenance
- The community has rules related to deed restrictions, allowable golf cart usage in the community
Amenities
- Clubhouse
- Community Mailbox
Recreation
- Recreation Facilities
- Community Playground
- Fitness Center
- Community Pool
- Park
Pet Policy
- Dogs and Cats Allowed
Security
- Hurricane or Storm Shutters
- Fire and Smoke Detector
Map
Home Values in the Area
Average Home Value in this Area
Tax History
| Year | Tax Paid | Tax Assessment Tax Assessment Total Assessment is a certain percentage of the fair market value that is determined by local assessors to be the total taxable value of land and additions on the property. | Land | Improvement |
|---|---|---|---|---|
| 2025 | $5,927 | $302,808 | -- | -- |
| 2024 | $5,927 | $294,274 | -- | -- |
| 2023 | $5,864 | $285,703 | $0 | $0 |
| 2022 | $5,286 | $277,382 | $0 | $0 |
| 2021 | $5,074 | $269,303 | $50,000 | $219,303 |
| 2020 | $4,776 | $237,120 | $0 | $0 |
| 2019 | $4,707 | $231,789 | $0 | $0 |
| 2018 | $4,663 | $227,467 | $0 | $0 |
| 2017 | $4,424 | $222,788 | $0 | $0 |
| 2016 | $4,550 | $225,860 | $0 | $0 |
| 2015 | $3,693 | $167,012 | $0 | $0 |
| 2014 | $3,693 | $165,687 | $0 | $0 |
| 2013 | $3,673 | $163,238 | $0 | $0 |
Property History
| Date | Event | Price | List to Sale | Price per Sq Ft | Prior Sale |
|---|---|---|---|---|---|
| 11/18/2025 11/18/25 | Price Changed | $425,000 | -5.6% | $229 / Sq Ft | |
| 11/06/2025 11/06/25 | Price Changed | $450,000 | -1.1% | $243 / Sq Ft | |
| 10/14/2025 10/14/25 | Price Changed | $455,000 | -4.7% | $246 / Sq Ft | |
| 09/15/2025 09/15/25 | Price Changed | $477,500 | -2.6% | $258 / Sq Ft | |
| 08/21/2025 08/21/25 | For Sale | $490,000 | +48.5% | $265 / Sq Ft | |
| 07/28/2020 07/28/20 | Sold | $330,000 | -1.3% | $178 / Sq Ft | View Prior Sale |
| 06/16/2020 06/16/20 | Pending | -- | -- | -- | |
| 06/10/2020 06/10/20 | Price Changed | $334,500 | -1.6% | $181 / Sq Ft | |
| 04/29/2020 04/29/20 | For Sale | $339,995 | +3.8% | $184 / Sq Ft | |
| 03/03/2020 03/03/20 | Sold | $327,500 | -2.2% | $177 / Sq Ft | View Prior Sale |
| 02/13/2020 02/13/20 | Pending | -- | -- | -- | |
| 01/28/2020 01/28/20 | For Sale | $335,000 | -- | $181 / Sq Ft |
Purchase History
| Date | Type | Sale Price | Title Company |
|---|---|---|---|
| Warranty Deed | $330,000 | Attorney | |
| Warranty Deed | $327,500 | Attorney | |
| Warranty Deed | $275,000 | Attorney | |
| Special Warranty Deed | $226,500 | Attorney | |
| Special Warranty Deed | $3,380,200 | Attorney |
Mortgage History
| Date | Status | Loan Amount | Loan Type |
|---|---|---|---|
| Open | $330,000 | VA | |
| Previous Owner | $220,000 | New Conventional |
Source: Stellar MLS
MLS Number: A4662629
APN: 51456-0230-9
- 4107 Bridlecrest Ln
- 7344 Skybird Rd
- 4158 Overture Cir
- 4139 Overture Cir Unit 374
- 4204 Overture Cir Unit 4204
- 4050 Overture Cir Unit 467
- 4026 Overture Cir Unit 487
- 4067 Overture Cir Unit 340
- 4024 Overture Cir Unit 486
- 4063 Overture Cir Unit 4063
- 4119 Overture Cir Unit 364
- 7325 Skybird Rd Unit 399
- 7321 Emma Rd
- 3912 Bridlecrest Ln
- 4235 Overture Cir Unit 444
- 7500 40th Ave W Unit 209
- 4107 78th St W Unit 29B
- 4109 78th St W Unit 29A
- 7206 Hamilton Rd
- 4304 78th St W Unit 54A
- 7333 Skybird Rd
- 7324 Skybird Rd
- 4196 Overture Cir
- 7500 40th Ave W Unit 209
- 7500 40th Ave W Unit 107
- 4037 Overture Cir Unit 4037
- 4026 Overture Cir Unit 487
- 4130 Overture Cir
- 4169 Overture Cir Unit 389
- 4174 Overture Cir Unit 519
- 4233 Overture Cir Unit 4233
- 7244 Hamilton Rd
- 3900 75th St W
- 7914 43rd Ave W
- 3764 Summerwind Cir
- 4501 71st St W
- 3450 77th St W Unit 303
- 3412 79th Street Cir W Unit 103
- 3418 79th Street Cir W Unit 202
- 7610 34th Ave W Unit 102

