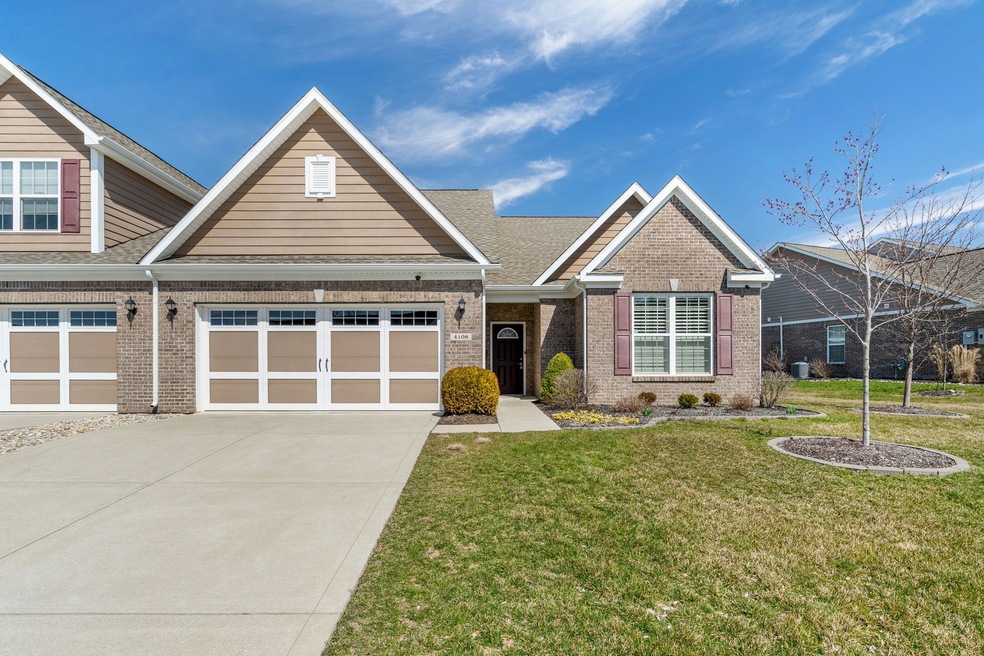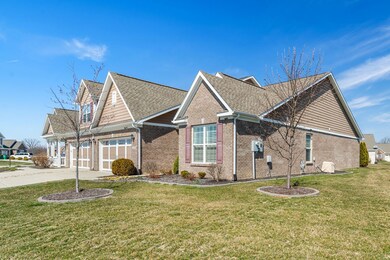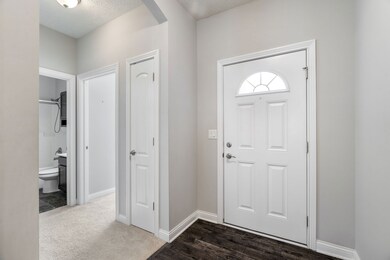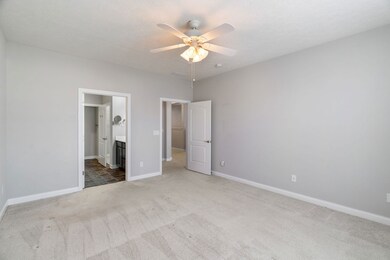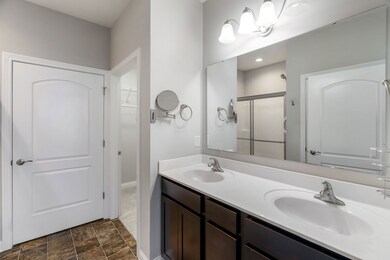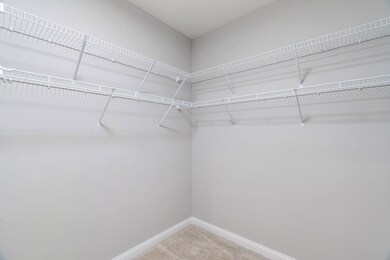
Highlights
- Vaulted Ceiling
- Ranch Style House
- Thermal Windows
- Avon Intermediate School West Rated A
- Community Pool
- 2 Car Attached Garage
About This Home
As of May 2023Spacious low maintenance living can be found here with this 3 bedroom, 2 bath ranch home with sunroom in popular Grant Park at Prestwick. The 9' ceilings are a great feature, as is the easy flowing floor plan: Dining rm (would make a great flex space if needed), Kitchen (plentiful quartz counters and cabinets, pantry, and all appliances remain), Breakfast rm, sunroom (with access to patio), and Living rm. Large Primary bedroom (with WIC, double sink vanity, large shower, and private commode.) Secondary bedrooms have ample closet space. The finished garage connects to laundry/mudroom. Walkable community boasts pool, hoops, and golf course! All information deemed reliable but not guaranteed.
Last Agent to Sell the Property
The Point in Real Estate LLC License #RB14044142 Listed on: 03/23/2023
Last Buyer's Agent
Kellie Ellis
BluPrint Real Estate Group

Home Details
Home Type
- Single Family
Est. Annual Taxes
- $2,034
Year Built
- Built in 2016
HOA Fees
- $127 Monthly HOA Fees
Parking
- 2 Car Attached Garage
- Garage Door Opener
Home Design
- Ranch Style House
- Traditional Architecture
- Patio Home
- Brick Exterior Construction
- Slab Foundation
- Vinyl Siding
Interior Spaces
- 1,966 Sq Ft Home
- Vaulted Ceiling
- Thermal Windows
- Vinyl Clad Windows
- Fire and Smoke Detector
Kitchen
- Breakfast Bar
- Range Hood
- Disposal
Flooring
- Carpet
- Laminate
- Vinyl
Bedrooms and Bathrooms
- 3 Bedrooms
- Walk-In Closet
- 2 Full Bathrooms
Utilities
- Forced Air Heating System
- Heating System Uses Gas
- Electric Water Heater
Additional Features
- Patio
- 9,313 Sq Ft Lot
Listing and Financial Details
- Tax Lot 58B
- Assessor Parcel Number 321008179037000022
Community Details
Overview
- Association fees include lawncare, maintenance, parkplayground, management, snow removal
- Grant Park At Prestwick Subdivision
- Property managed by Kirkpatrick Mgmt
- The community has rules related to covenants, conditions, and restrictions
Recreation
- Community Pool
Ownership History
Purchase Details
Home Financials for this Owner
Home Financials are based on the most recent Mortgage that was taken out on this home.Purchase Details
Home Financials for this Owner
Home Financials are based on the most recent Mortgage that was taken out on this home.Purchase Details
Home Financials for this Owner
Home Financials are based on the most recent Mortgage that was taken out on this home.Similar Homes in Avon, IN
Home Values in the Area
Average Home Value in this Area
Purchase History
| Date | Type | Sale Price | Title Company |
|---|---|---|---|
| Deed | -- | None Listed On Document | |
| Quit Claim Deed | $320,000 | First American Title | |
| Warranty Deed | $320,000 | First American Title | |
| Deed | $190,200 | -- | |
| Deed | $190,215 | First American Title |
Mortgage History
| Date | Status | Loan Amount | Loan Type |
|---|---|---|---|
| Open | $100,000 | Credit Line Revolving | |
| Closed | $43,168 | New Conventional | |
| Open | $304,000 | New Conventional | |
| Previous Owner | $186,575 | VA | |
| Previous Owner | $192,700 | VA | |
| Previous Owner | $186,762 | FHA |
Property History
| Date | Event | Price | Change | Sq Ft Price |
|---|---|---|---|---|
| 05/30/2023 05/30/23 | Sold | $320,000 | -3.0% | $163 / Sq Ft |
| 05/01/2023 05/01/23 | Pending | -- | -- | -- |
| 04/26/2023 04/26/23 | Price Changed | $330,000 | -2.9% | $168 / Sq Ft |
| 04/11/2023 04/11/23 | Price Changed | $340,000 | -1.4% | $173 / Sq Ft |
| 03/23/2023 03/23/23 | For Sale | $345,000 | +81.4% | $175 / Sq Ft |
| 03/09/2017 03/09/17 | Sold | $190,215 | -0.5% | $97 / Sq Ft |
| 02/06/2017 02/06/17 | Pending | -- | -- | -- |
| 11/29/2016 11/29/16 | For Sale | $191,175 | -- | $97 / Sq Ft |
Tax History Compared to Growth
Tax History
| Year | Tax Paid | Tax Assessment Tax Assessment Total Assessment is a certain percentage of the fair market value that is determined by local assessors to be the total taxable value of land and additions on the property. | Land | Improvement |
|---|---|---|---|---|
| 2024 | $3,364 | $298,800 | $40,800 | $258,000 |
| 2023 | $2,328 | $257,800 | $37,100 | $220,700 |
| 2022 | $2,196 | $236,000 | $33,700 | $202,300 |
| 2021 | $2,034 | $214,500 | $32,700 | $181,800 |
| 2020 | $1,835 | $201,400 | $32,700 | $168,700 |
| 2019 | $1,748 | $195,900 | $30,600 | $165,300 |
| 2018 | $1,931 | $197,600 | $30,600 | $167,000 |
| 2017 | $1,595 | $189,500 | $29,700 | $159,800 |
| 2016 | $58 | $300 | $300 | $0 |
| 2014 | $8 | $300 | $300 | $0 |
Agents Affiliated with this Home
-

Seller's Agent in 2023
Claire-Anne Aikman
The Point in Real Estate LLC
(317) 345-6640
20 in this area
127 Total Sales
-
K
Buyer's Agent in 2023
Kellie Ellis
BluPrint Real Estate Group
-
M
Seller's Agent in 2017
Marie Edwards
HMS Real Estate, LLC
(317) 846-0777
90 in this area
3,695 Total Sales
Map
Source: MIBOR Broker Listing Cooperative®
MLS Number: 21911460
APN: 32-10-08-179-037.000-022
- 4281 Cairo Way
- 643 Bracknell Dr
- 4270 Victoria Ln
- 372 Foxboro Dr
- 4196 Parliament Way
- 621 Foxboro Dr
- 749 Bracknell Dr
- 773 Bracknell Dr
- 633 Foxboro Dr
- 3737 Planck St
- 4150 E County Road 100 S
- 790 Foxboro Dr
- 4173 Ginkgo Ct
- 112 N Fairfield Dr
- 688 S County Road 300 E
- 41XX E Main St
- 197 N Fairfield Dr
- 3219 E Maygrove Dr
- 378 Turnberry Ct
- 4032 Basswood Dr
