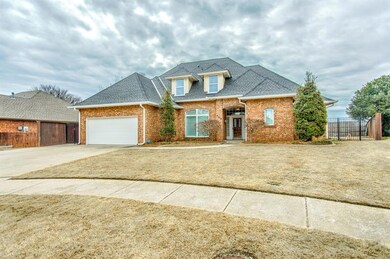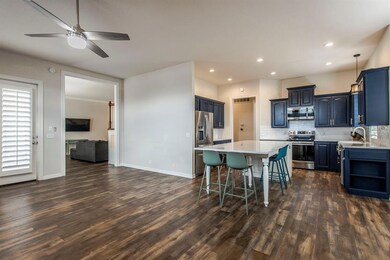
4108 Colchester Ct Norman, OK 73072
West Norman NeighborhoodHighlights
- Deck
- Traditional Architecture
- Home Office
- Truman Primary School Rated A-
- Bonus Room
- 3-minute walk to Lions Memorial Park
About This Home
As of May 2024This meticulously maintained and spacious residence welcomes you with stunning luxury vinyl plank flooring, lofty ceilings, and expansive windows that flood the space with natural light. The kitchen underwent a stylish upgrade in 2022, featuring chic navy blue cabinets, pristine white quartz countertops, classic white subway tile backsplash, and a generously sized island measuring 4'3" X 9'5", providing ample seating for eight. This renovation also introduced brand new Kenmore appliances and a deep farmhouse sink, with the refrigerator included in the sale. The main level offers additional amenities including a well-appointed laundry room with ample storage and a sink, a study, two distinct living areas, and a luxurious primary suite boasting double vanities, a spacious shower, and a large closet with built-in organizers.Venturing upstairs via the elegant staircase reveals three generously proportioned bedrooms, a bathroom with double sinks, and a third living area or game room complete with a balcony. Each closet in this home is thoughtfully oversized, catering to your storage needs. Noteworthy features also include a charming reading nook tucked beneath the stairs and plantation shutters throughout, seamlessly blending elegance with functionality while allowing an abundance of natural light to filter through.The homeowners' cherished aspects of this property include its proximity to three parks and two schools within the neighborhood, as well as its highly functional layout and the serenity of its location within a small cul-de-sac.
Home Details
Home Type
- Single Family
Est. Annual Taxes
- $6,048
Year Built
- Built in 1991
Lot Details
- 7,841 Sq Ft Lot
- Cul-De-Sac
- North Facing Home
- Wood Fence
- Sprinkler System
Parking
- 2 Car Attached Garage
- Garage Door Opener
- Driveway
Home Design
- Traditional Architecture
- Brick Frame
- Composition Roof
Interior Spaces
- 3,119 Sq Ft Home
- 2-Story Property
- Gas Log Fireplace
- Home Office
- Bonus Room
- Laundry Room
Kitchen
- <<builtInOvenToken>>
- Electric Oven
- <<builtInRangeToken>>
- <<microwave>>
- Dishwasher
Flooring
- Carpet
- Vinyl
Bedrooms and Bathrooms
- 4 Bedrooms
Outdoor Features
- Deck
- Covered patio or porch
Schools
- Truman Elementary School
- Whittier Middle School
- Norman North High School
Utilities
- Central Heating and Cooling System
- Water Heater
Listing and Financial Details
- Legal Lot and Block 3 / 3
Ownership History
Purchase Details
Home Financials for this Owner
Home Financials are based on the most recent Mortgage that was taken out on this home.Purchase Details
Purchase Details
Home Financials for this Owner
Home Financials are based on the most recent Mortgage that was taken out on this home.Purchase Details
Similar Homes in Norman, OK
Home Values in the Area
Average Home Value in this Area
Purchase History
| Date | Type | Sale Price | Title Company |
|---|---|---|---|
| Special Warranty Deed | $440,000 | None Listed On Document | |
| Warranty Deed | $440,000 | None Listed On Document | |
| Warranty Deed | $400,000 | Lincoln Title | |
| Interfamily Deed Transfer | -- | None Available |
Mortgage History
| Date | Status | Loan Amount | Loan Type |
|---|---|---|---|
| Open | $352,000 | New Conventional | |
| Previous Owner | $320,000 | New Conventional |
Property History
| Date | Event | Price | Change | Sq Ft Price |
|---|---|---|---|---|
| 05/20/2024 05/20/24 | Sold | $440,000 | 0.0% | $141 / Sq Ft |
| 04/26/2024 04/26/24 | Pending | -- | -- | -- |
| 04/18/2024 04/18/24 | Price Changed | $440,000 | -2.2% | $141 / Sq Ft |
| 04/13/2024 04/13/24 | Price Changed | $450,000 | -3.2% | $144 / Sq Ft |
| 04/03/2024 04/03/24 | Price Changed | $465,000 | -2.1% | $149 / Sq Ft |
| 03/19/2024 03/19/24 | Price Changed | $474,900 | -2.1% | $152 / Sq Ft |
| 03/09/2024 03/09/24 | Price Changed | $484,999 | -3.0% | $155 / Sq Ft |
| 02/29/2024 02/29/24 | For Sale | $499,999 | +25.0% | $160 / Sq Ft |
| 05/06/2022 05/06/22 | Sold | $400,000 | -5.9% | $128 / Sq Ft |
| 04/01/2022 04/01/22 | Pending | -- | -- | -- |
| 03/18/2022 03/18/22 | For Sale | $425,000 | -- | $136 / Sq Ft |
Tax History Compared to Growth
Tax History
| Year | Tax Paid | Tax Assessment Tax Assessment Total Assessment is a certain percentage of the fair market value that is determined by local assessors to be the total taxable value of land and additions on the property. | Land | Improvement |
|---|---|---|---|---|
| 2024 | $6,048 | $50,500 | $10,560 | $39,940 |
| 2023 | $5,906 | $49,183 | $10,560 | $38,623 |
| 2022 | $3,623 | $31,462 | $4,200 | $27,262 |
| 2021 | $3,820 | $31,462 | $4,200 | $27,262 |
| 2020 | $3,738 | $31,462 | $4,200 | $27,262 |
| 2019 | $3,801 | $31,462 | $4,200 | $27,262 |
| 2018 | $3,686 | $31,462 | $4,200 | $27,262 |
| 2017 | $3,609 | $31,462 | $0 | $0 |
| 2016 | $3,663 | $31,412 | $4,193 | $27,219 |
| 2015 | $3,446 | $30,497 | $2,333 | $28,164 |
| 2014 | $3,479 | $30,497 | $2,333 | $28,164 |
Agents Affiliated with this Home
-
Jessica Hamilton

Seller's Agent in 2024
Jessica Hamilton
Coldwell Banker Select
(479) 252-1991
1 in this area
144 Total Sales
-
Scott Foster

Buyer's Agent in 2024
Scott Foster
Metro Brokers of OK Foster
(405) 613-8103
5 in this area
103 Total Sales
-
Kyle Davis

Seller's Agent in 2022
Kyle Davis
Keller Williams Realty Mulinix
(405) 503-6627
16 in this area
511 Total Sales
-
Angela Parker

Seller Co-Listing Agent in 2022
Angela Parker
Brick and Beam Realty
(405) 210-3186
3 in this area
214 Total Sales
-
P
Buyer's Agent in 2022
Patrick Moore
Your Home Sold Guaranteed-Kerr
Map
Source: MLSOK
MLS Number: 1099345
APN: R0025428
- 4000 Harrogate Dr
- 4001 Innsbrook Ct
- 1008 Bentbrook Place
- 3833 Ives Way
- 3840 Havenbrook Cir
- 4001 Gloucester Ln
- 3805 Havenbrook Cir
- 4211 Blue Sage Rd
- 625 Greystone Ln
- 4424 Brighton Ct
- 3609 Quail Springs Dr
- 4608 Greystone Ct
- 3608 Havenbrook St
- 4609 Summerfield Ct
- 4609 Flint Ridge Dr
- 4100 Coventry Ln
- 3605 Hampton Ct
- 4705 Cloudcroft
- 1001 Fountain Gate Cir
- 412 Flint Ridge Ct






