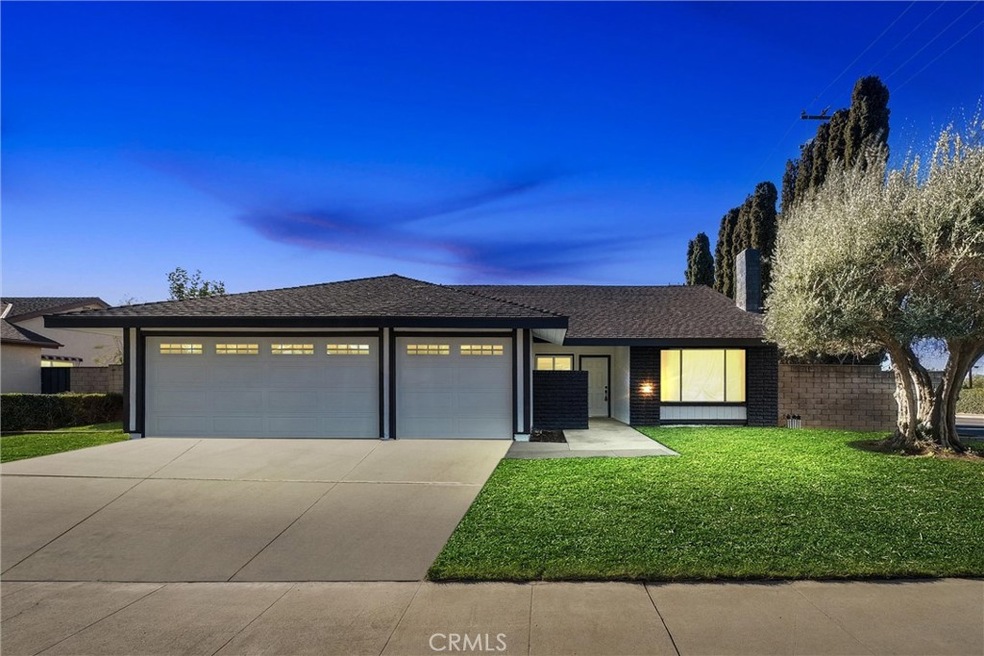
4108 E Fernwood Ave Orange, CA 92869
Highlights
- View of Hills
- No HOA
- Walk-In Closet
- El Modena High School Rated A-
- 3 Car Attached Garage
- Park
About This Home
As of February 2025Discover Your Dream Home at 4108 E Fernwood Ave, Orange, CA
This beautifully remodeled single-story home is located in the sought-after El Modena neighborhood. Boasting four spacious bedrooms and two updated bathrooms, this property combines modern luxury with timeless charm.
Property Features:
A chef’s kitchen with stunning waterfall countertops, perfect for cooking and entertaining.
Fully updated electrical and plumbing systems for your peace of mind.
New windows throughout the home, filling every room with natural light.
Thoughtful upgrades that enhance both style and functionality.
Location Highlights:
Nestled in a family-friendly community, this home offers convenient access to local amenities, including top-rated schools such as El Modena High School. Residents enjoy proximity to El Modena Park, hiking trails, shopping, and dining options. The property is also near major freeways, making commuting easy.
This is a rare opportunity to own a home that perfectly balances comfort, style, and location. Don’t miss the chance to make it yours!
Schedule a showing today and experience the best of El Modena living!
Last Agent to Sell the Property
Mission Group Brokerage Phone: 714-759-7040 License #02207962 Listed on: 01/16/2025
Home Details
Home Type
- Single Family
Est. Annual Taxes
- $9,908
Year Built
- Built in 1973
Lot Details
- 8,186 Sq Ft Lot
- Front and Back Yard Sprinklers
- Back Yard
Parking
- 3 Car Attached Garage
- Parking Available
- Front Facing Garage
- Three Garage Doors
- Driveway Level
Interior Spaces
- 1,698 Sq Ft Home
- 1-Story Property
- Entrance Foyer
- Den with Fireplace
- Views of Hills
Bedrooms and Bathrooms
- 4 Main Level Bedrooms
- Walk-In Closet
- 2 Full Bathrooms
- Stone Bathroom Countertops
- Walk-in Shower
Laundry
- Laundry Room
- Washer and Gas Dryer Hookup
Schools
- El Modena High School
Utilities
- Central Heating and Cooling System
- Natural Gas Connected
Additional Features
- Accessible Parking
- Suburban Location
Listing and Financial Details
- Tax Lot 20
- Tax Tract Number 7893
- Assessor Parcel Number 39201307
- Seller Considering Concessions
Community Details
Overview
- No Home Owners Association
Recreation
- Park
Ownership History
Purchase Details
Home Financials for this Owner
Home Financials are based on the most recent Mortgage that was taken out on this home.Purchase Details
Home Financials for this Owner
Home Financials are based on the most recent Mortgage that was taken out on this home.Purchase Details
Similar Homes in the area
Home Values in the Area
Average Home Value in this Area
Purchase History
| Date | Type | Sale Price | Title Company |
|---|---|---|---|
| Grant Deed | $1,230,000 | First American Title Company | |
| Grant Deed | $950,000 | Ticor Title Company | |
| Grant Deed | $950,000 | Ticor Title Company | |
| Grant Deed | -- | -- |
Mortgage History
| Date | Status | Loan Amount | Loan Type |
|---|---|---|---|
| Open | $806,500 | New Conventional | |
| Previous Owner | $855,000 | Construction |
Property History
| Date | Event | Price | Change | Sq Ft Price |
|---|---|---|---|---|
| 02/20/2025 02/20/25 | Sold | $1,230,000 | +2.6% | $724 / Sq Ft |
| 01/27/2025 01/27/25 | For Sale | $1,199,000 | -2.5% | $706 / Sq Ft |
| 01/23/2025 01/23/25 | Off Market | $1,230,000 | -- | -- |
| 01/23/2025 01/23/25 | Pending | -- | -- | -- |
| 01/16/2025 01/16/25 | For Sale | $1,199,000 | -- | $706 / Sq Ft |
Tax History Compared to Growth
Tax History
| Year | Tax Paid | Tax Assessment Tax Assessment Total Assessment is a certain percentage of the fair market value that is determined by local assessors to be the total taxable value of land and additions on the property. | Land | Improvement |
|---|---|---|---|---|
| 2025 | $9,908 | $950,000 | $813,659 | $136,341 |
| 2024 | $9,908 | $900,000 | $772,114 | $127,886 |
| 2023 | $1,272 | $91,655 | $29,509 | $62,146 |
| 2022 | $1,243 | $89,858 | $28,930 | $60,928 |
| 2021 | $1,211 | $88,097 | $28,363 | $59,734 |
| 2020 | $1,199 | $87,194 | $28,072 | $59,122 |
| 2019 | $1,186 | $85,485 | $27,522 | $57,963 |
| 2018 | $1,168 | $83,809 | $26,982 | $56,827 |
| 2017 | $1,127 | $82,166 | $26,453 | $55,713 |
| 2016 | $1,106 | $80,555 | $25,934 | $54,621 |
| 2015 | $1,088 | $79,345 | $25,544 | $53,801 |
| 2014 | $1,064 | $77,791 | $25,043 | $52,748 |
Agents Affiliated with this Home
-
Carlos Corona

Seller's Agent in 2025
Carlos Corona
Mission Group
(714) 759-7040
1 in this area
8 Total Sales
-
Juan Corona

Seller Co-Listing Agent in 2025
Juan Corona
Mission Group
(714) 720-9342
1 in this area
28 Total Sales
-
Teri Alvarez

Buyer's Agent in 2025
Teri Alvarez
Seven Gables Real Estate
(949) 716-9954
1 in this area
17 Total Sales
Map
Source: California Regional Multiple Listing Service (CRMLS)
MLS Number: PW25010624
APN: 392-013-07
- 3730 E Casselle Ave
- 13051 Earlham St
- 18831 Winnwood Ln
- 13021 Hewes Ave
- 450 S Estate Dr
- 435 S Estate Dr
- 13072 Scott
- 443 S Earlham St
- 12761 Dunas Rd
- 18945 Fowler Ave
- 18841 Deep Well Rd
- 420 S Hill St
- 13032 Stanton
- 3315 E Romelle Ave
- 18672 Spaulding Ave
- 12812 Fairhaven Extension
- 12270 Circula Panorama
- 429 S Hill St
- 19031 Fowler Ave
- 12284 Circula Panorama






