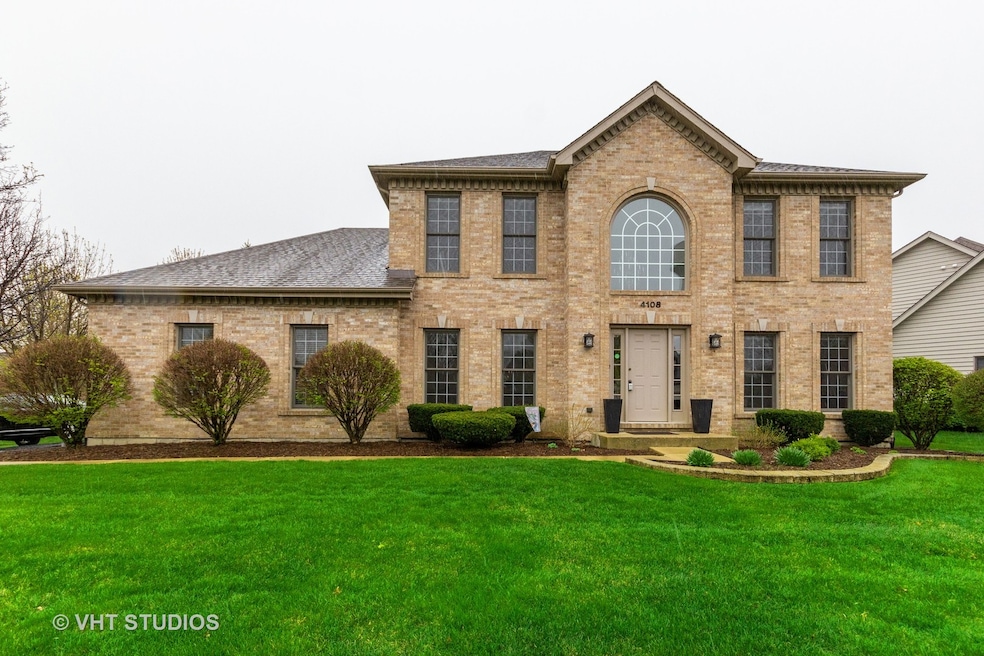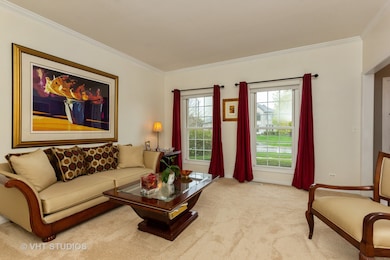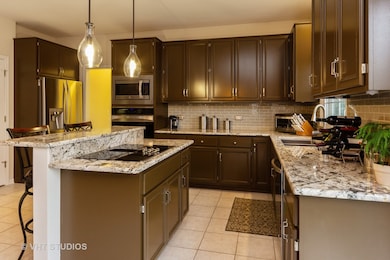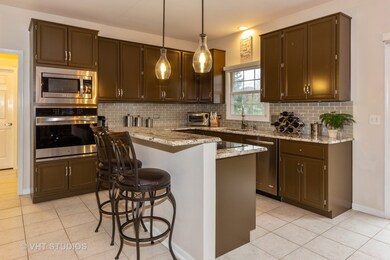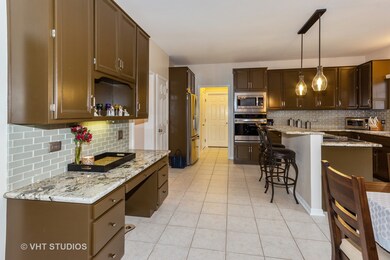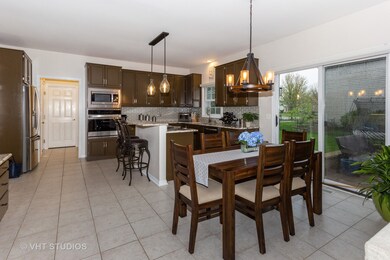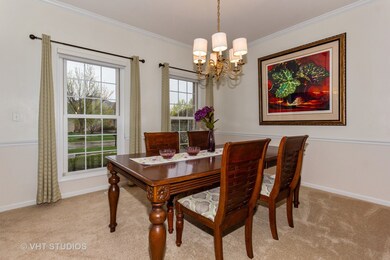
4108 Easy Cir Unit 1 Naperville, IL 60564
Crestview Knoll NeighborhoodHighlights
- Recreation Room
- Georgian Architecture
- Corner Lot
- Oliver Julian Kendall Elementary School Rated A+
- Main Floor Bedroom
- Home Gym
About This Home
As of July 2019BEAUTIFUL,BRIGHT AND IMPECCABLE BRICK FRONT GEORGIAN ON LARGE CORNER LOT. SPACIOUS OPEN FLOOR PLAN FEATURES: 2 STORY FOYER, FORMAL LIVING & DINING. LARGE KIT W/CENTER ISLAND, WITH ALL NEW GRANITE COUNTERTOPS, BACKSPLASH AND NEW APPLIANCES 2015,WALK-IN PANTRY, 42" CABINETS. 1ST FL DEN/5TH BEDROOM/OFFICE. LUXURY MASTER SUITE W/SITTING AREA & HUGE WIC, MASTER BATH W/SKYLIGHT, NEW GRANITE COUNTERTOPS AND SHOWER TILES. FULL FINISHED BSMT W/FULL BATH, BEDROOM & WET BAR. NICE AND NEW PATIO WITH FIRE PIT, PERFECT FOR ENTERTAINING, FENCED YARD, PROFESSIONALLY LANDSCAPED W/IRRIGATION SYSTEM. NEW ROOF 2018. WIDENED DRIVEWAY 2017. ATTENDS NEUQUA VALLEY HIGH SCHOOL!
Last Agent to Sell the Property
Baird & Warner License #475158692 Listed on: 04/30/2019

Last Buyer's Agent
Michael Rothe
Redfin Corporation License #475167571

Home Details
Home Type
- Single Family
Est. Annual Taxes
- $13,290
Year Built
- 2000
Lot Details
- East or West Exposure
- Fenced Yard
- Corner Lot
HOA Fees
- $16 per month
Parking
- Attached Garage
- Garage Transmitter
- Garage Door Opener
- Driveway
Home Design
- Georgian Architecture
- Brick Exterior Construction
- Slab Foundation
- Asphalt Shingled Roof
- Cedar
Interior Spaces
- Wet Bar
- Bar Fridge
- Skylights
- Fireplace With Gas Starter
- Recreation Room
- Home Gym
- Storm Screens
- Laundry on main level
Kitchen
- Breakfast Bar
- Walk-In Pantry
- Butlers Pantry
- Oven or Range
- Microwave
- Bar Refrigerator
- Dishwasher
- Kitchen Island
- Disposal
Bedrooms and Bathrooms
- Main Floor Bedroom
- Walk-In Closet
- Primary Bathroom is a Full Bathroom
- Dual Sinks
- Separate Shower
Finished Basement
- Basement Fills Entire Space Under The House
- Finished Basement Bathroom
Outdoor Features
- Patio
Utilities
- Central Air
- Heating System Uses Gas
- Lake Michigan Water
Listing and Financial Details
- Homeowner Tax Exemptions
Ownership History
Purchase Details
Home Financials for this Owner
Home Financials are based on the most recent Mortgage that was taken out on this home.Purchase Details
Home Financials for this Owner
Home Financials are based on the most recent Mortgage that was taken out on this home.Purchase Details
Home Financials for this Owner
Home Financials are based on the most recent Mortgage that was taken out on this home.Purchase Details
Home Financials for this Owner
Home Financials are based on the most recent Mortgage that was taken out on this home.Purchase Details
Home Financials for this Owner
Home Financials are based on the most recent Mortgage that was taken out on this home.Purchase Details
Home Financials for this Owner
Home Financials are based on the most recent Mortgage that was taken out on this home.Similar Homes in Naperville, IL
Home Values in the Area
Average Home Value in this Area
Purchase History
| Date | Type | Sale Price | Title Company |
|---|---|---|---|
| Warranty Deed | $480,000 | First American Title | |
| Warranty Deed | $452,500 | Baird & Warner Title Svcs In | |
| Corporate Deed | $409,000 | Attorneys Title Guaranty Fun | |
| Warranty Deed | $409,000 | Attorneys Title Guaranty Fun | |
| Warranty Deed | $397,000 | Multiple | |
| Deed | $366,500 | Chicago Title Insurance Co |
Mortgage History
| Date | Status | Loan Amount | Loan Type |
|---|---|---|---|
| Open | $411,000 | New Conventional | |
| Closed | $394,000 | Stand Alone Refi Refinance Of Original Loan | |
| Closed | $381,400 | New Conventional | |
| Closed | $384,000 | New Conventional | |
| Previous Owner | $362,000 | Adjustable Rate Mortgage/ARM | |
| Previous Owner | $327,200 | New Conventional | |
| Previous Owner | $273,000 | New Conventional | |
| Previous Owner | $277,000 | New Conventional | |
| Previous Owner | $150,000 | Credit Line Revolving | |
| Previous Owner | $90,000 | Credit Line Revolving | |
| Previous Owner | $65,000 | Credit Line Revolving | |
| Previous Owner | $306,400 | Unknown | |
| Previous Owner | $300,700 | Unknown | |
| Previous Owner | $30,000 | Stand Alone Second | |
| Previous Owner | $329,470 | No Value Available |
Property History
| Date | Event | Price | Change | Sq Ft Price |
|---|---|---|---|---|
| 07/15/2019 07/15/19 | Sold | $480,000 | -2.7% | $177 / Sq Ft |
| 05/19/2019 05/19/19 | Pending | -- | -- | -- |
| 04/30/2019 04/30/19 | For Sale | $493,500 | +9.1% | $182 / Sq Ft |
| 07/16/2015 07/16/15 | Sold | $452,500 | -1.0% | -- |
| 05/17/2015 05/17/15 | Pending | -- | -- | -- |
| 05/14/2015 05/14/15 | For Sale | $457,000 | -- | -- |
Tax History Compared to Growth
Tax History
| Year | Tax Paid | Tax Assessment Tax Assessment Total Assessment is a certain percentage of the fair market value that is determined by local assessors to be the total taxable value of land and additions on the property. | Land | Improvement |
|---|---|---|---|---|
| 2023 | $13,290 | $186,313 | $38,647 | $147,666 |
| 2022 | $12,673 | $166,988 | $36,560 | $130,428 |
| 2021 | $11,147 | $159,036 | $34,819 | $124,217 |
| 2020 | $10,935 | $156,516 | $34,267 | $122,249 |
| 2019 | $10,747 | $152,105 | $33,301 | $118,804 |
| 2018 | $11,236 | $155,999 | $32,568 | $123,431 |
| 2017 | $11,065 | $151,972 | $31,727 | $120,245 |
| 2016 | $11,044 | $148,701 | $31,044 | $117,657 |
| 2015 | $10,894 | $142,982 | $29,850 | $113,132 |
| 2014 | $10,894 | $138,436 | $29,850 | $108,586 |
| 2013 | $10,894 | $138,436 | $29,850 | $108,586 |
Agents Affiliated with this Home
-

Seller's Agent in 2019
Adriana Colareta
Baird Warner
(201) 669-2437
8 Total Sales
-
M
Buyer's Agent in 2019
Michael Rothe
Redfin Corporation
-

Seller's Agent in 2015
Debra Miller
Baird Warner
(630) 269-9194
10 Total Sales
Map
Source: Midwest Real Estate Data (MRED)
MLS Number: MRD10345272
APN: 01-15-108-001
- 3919 Falcon Dr
- 2319 Cloverdale Rd
- 2436 Haider Ave
- 4182 Royal Mews Cir
- 2255 Wendt Cir
- 2903 Saganashkee Ln
- 3620 Ambrosia Dr
- 2519 Accolade Ave
- 24144 Royal Worlington Dr
- 10412 Dawn Ave
- 11S502 Walter Ln
- 24065 Brancaster Dr
- 3136 Kewanee Ln
- 3103 Saganashkee Ln
- 3105 Saganashkee Ln
- 24341 103rd St
- 2008 Snow Creek Rd
- 4848 Snapjack Cir
- 24452 W Blvd Dejohn Unit 2
- 3432 Redwing Dr Unit 2
