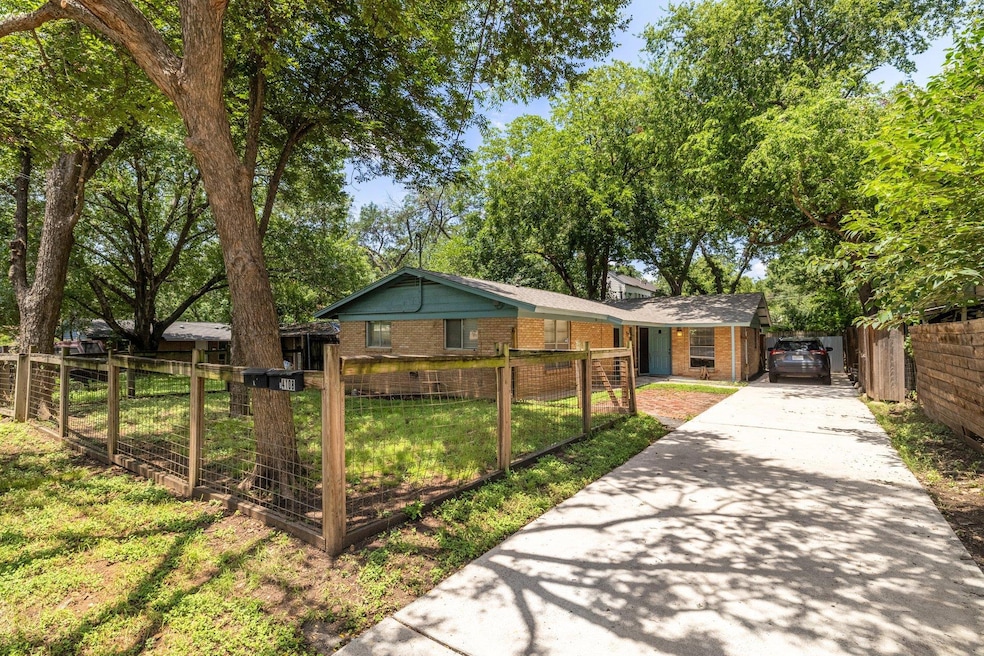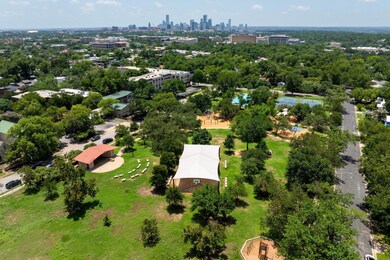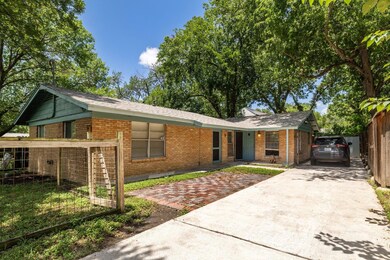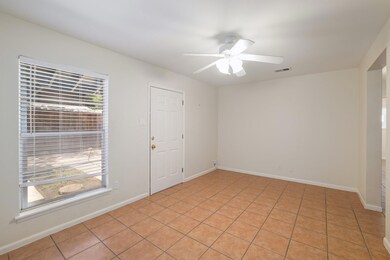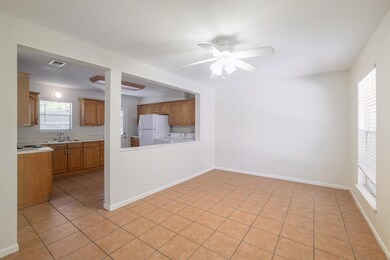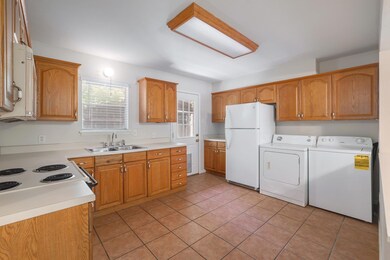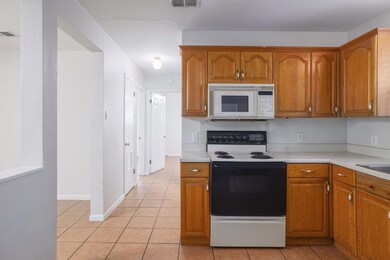4108 Lewis Ln Unit A & B Austin, TX 78756
Rosedale NeighborhoodEstimated payment $4,198/month
Highlights
- Open Floorplan
- Seasonal View
- Pet Amenities
- Bryker Woods Elementary School Rated A
- No HOA
- 4-minute walk to Ramsey Neighborhood Park
About This Home
Welcome to 4108 Lewis Lane, a classic side-by-side duplex located on a 6,400+ sq ft lot in the heart of North Central Austin’s highly desirable Rosedale neighborhood. Just 2 blocks from iconic Ramsey Park, this property is surrounded by charming bungalows, mature trees, and walkable streets, offering both lifestyle and long-term value. Each unit features 2-bedrooms, 1-bathroom, off-street parking, a bonus storage area, fully fenced private yards—perfect for tenants or owner-occupants alike. Unit A is vacant and easy to show, while Unit B is currently occupied, offering immediate income potential. Tenants are consistently drawn to the location, making it a proven performer in one of Austin’s most desirable rental areas. Exterior highlights include shaded patios, bonus storage/workshop space, and ample yard room for gardening, pets, or outdoor living. The property is ideally situated with quick access to Burnet Road, Shoal Creek Trail, and commuter routes in every direction—including Mopac, 2222, Lamar, and Airport Blvd. Enjoy unmatched walkability: Central Market (one of the best grocery stores in Texas and the southern U.S.), neighborhood pubs, coffee shops, restaurants, bakeries, retail, and schools are all nearby. Downtown Austin is less than 5 miles away, with The University of Texas even closer—and The Domain in the opposite direction. Whether you're looking to live in one unit and lease the other, hold as a full rental property, or eventually redevelop, this property delivers versatility, comfort, and undeniable location value.
Listing Agent
Coldwell Banker Realty Brokerage Email: sarah.raymond@cbrealty.com License #0435696 Listed on: 07/11/2025

Property Details
Home Type
- Multi-Family
Est. Annual Taxes
- $11,254
Year Built
- Built in 1958
Lot Details
- 6,429 Sq Ft Lot
- Northeast Facing Home
- Back and Front Yard Fenced
Parking
- Additional Parking
Home Design
- Duplex
- Brick Exterior Construction
- Slab Foundation
- Frame Construction
- Composition Roof
Interior Spaces
- 1,587 Sq Ft Home
- 1-Story Property
- Open Floorplan
- Ceiling Fan
- Blinds
- Aluminum Window Frames
- Window Screens
- Tile Flooring
- Seasonal Views
- Washer and Dryer
Bedrooms and Bathrooms
- 4 Bedrooms
- 2 Full Bathrooms
Outdoor Features
- Patio
- Shed
- Outbuilding
- Front Porch
Schools
- Bryker Woods Elementary School
- O Henry Middle School
- Austin High School
Utilities
- Central Heating and Cooling System
- Vented Exhaust Fan
- Heating System Uses Natural Gas
- Above Ground Utilities
Additional Features
- No Interior Steps
- City Lot
Listing and Financial Details
- Assessor Parcel Number 02210203360000
Community Details
Overview
- No Home Owners Association
- Hancock Lewis Resub Subdivision
Amenities
- Community Barbecue Grill
- Picnic Area
Recreation
- Community Playground
- Dog Park
Pet Policy
- Pets allowed on a case-by-case basis
- Pet Amenities
Map
Home Values in the Area
Average Home Value in this Area
Tax History
| Year | Tax Paid | Tax Assessment Tax Assessment Total Assessment is a certain percentage of the fair market value that is determined by local assessors to be the total taxable value of land and additions on the property. | Land | Improvement |
|---|---|---|---|---|
| 2025 | $12,023 | $504,674 | $500,317 | $4,357 |
| 2023 | $12,023 | $665,785 | $495,000 | $170,785 |
| 2022 | $14,803 | $749,534 | $495,000 | $254,534 |
| 2021 | $11,216 | $515,300 | $382,500 | $132,800 |
| 2020 | $8,798 | $410,200 | $382,500 | $27,700 |
| 2018 | $9,083 | $410,255 | $382,500 | $27,755 |
| 2017 | $8,057 | $361,259 | $315,000 | $46,259 |
| 2016 | $8,726 | $347,759 | $301,500 | $46,259 |
| 2015 | $7,634 | $399,443 | $301,500 | $97,943 |
| 2014 | $7,634 | $364,569 | $301,500 | $63,069 |
Property History
| Date | Event | Price | List to Sale | Price per Sq Ft |
|---|---|---|---|---|
| 11/11/2025 11/11/25 | Price Changed | $619,000 | -4.5% | $390 / Sq Ft |
| 08/20/2025 08/20/25 | Price Changed | $648,000 | -7.2% | $408 / Sq Ft |
| 07/11/2025 07/11/25 | For Sale | $698,000 | -- | $440 / Sq Ft |
Purchase History
| Date | Type | Sale Price | Title Company |
|---|---|---|---|
| Vendors Lien | -- | Austin Title Company |
Mortgage History
| Date | Status | Loan Amount | Loan Type |
|---|---|---|---|
| Open | $176,000 | Purchase Money Mortgage |
Source: Unlock MLS (Austin Board of REALTORS®)
MLS Number: 2051167
APN: 217755
- 4111 Burnet Rd
- 1105 W 43rd St
- 4501 Sinclair Ave
- 4413 Shoal Creek Blvd
- 1807 W 39th St
- 4110 Idlewild Rd Unit B
- 4112 Idlewild Rd
- 4611 Rosedale Ave
- 3601 Lawton Ave Unit 1
- 3905 Independent Way
- 4709 Unity Cir
- 4507 Unity Cir
- 4600 Freedom Dr
- 98 San Jacinto Blvd Unit 904
- 98 San Jacinto Blvd Unit 1201
- 716 W 35th St
- 3905 Emory Peak Pass
- 4710 Ramsey Ave
- 1810 W 35th St
- 4216 Elevator Dr Unit 43
- 4209 Burnet Rd Unit 102
- 1200 W 40th St
- 1504 W 39th 1 2 St
- 4108 Sinclair Ave
- 3902 Peterson Ave Unit 205
- 1509 W 39 1 2 St Unit 104
- 4409 Sinclair Ave Unit B
- 4202 Shoal Creek Blvd
- 4515 Shoalwood Ave Unit A
- 800 W 38th St
- 4527 N Lamar Blvd
- 4600 Shoalwood Ave
- 4709 Unity Cir Unit 273
- 1408 W 47th St
- 4007 Manifest Ln
- 1815 W 38th St
- 4600 Freedom Dr
- 98 San Jacinto Blvd Unit 1502
- 98 San Jacinto Blvd Unit 1603
- 716 W 35th St
