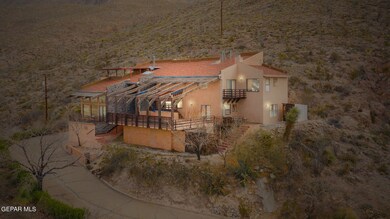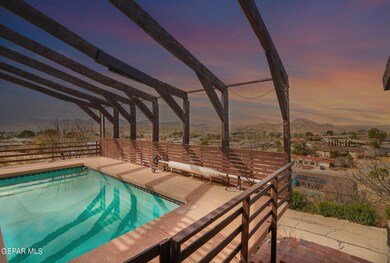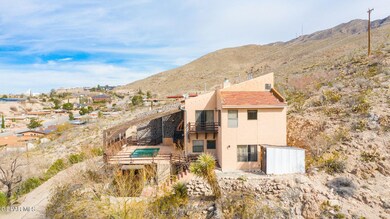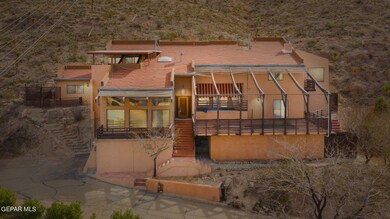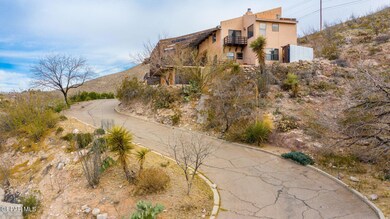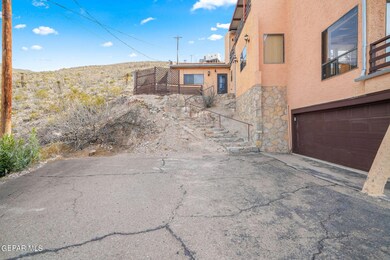
4108 Metetuye Ln El Paso, TX 79902
Mission Hills NeighborhoodHighlights
- Greenhouse
- In Ground Pool
- Custom Home
- El Paso High School Rated A-
- Two Primary Bedrooms
- Deck
About This Home
As of September 2024This custom built home is built seamlessly into the slope of the mountain to assure this property has the character and uniqueness you desire! Situated right off an established neighborhood with no immediate neighbors and on its own private road, it is surrounded by natures tranquility. Boasting panoramic views wherever you find yourself on the property. Offering an elevated pool and open concept floor plan that is perfectly distributed and designed for both intimate gatherings and grand events. As you step inside you are greeted by the grandeur of high ceilings and windows that span from floor to ceiling. Strategically placed windows and balconies throughout the property ensuring views and natural light from every angle. With 3 ample en suite bedrooms and a private office, the layout guarantees privacy and versatility. With the calculated placement of the kitchen being at the center point of the 2 distinctively styled living areas, functionality is assured.
Last Agent to Sell the Property
1st Choice Realty License #0793300 Listed on: 07/30/2024
Home Details
Home Type
- Single Family
Est. Annual Taxes
- $13,398
Year Built
- Built in 1988
Lot Details
- 0.32 Acre Lot
- Drip System Landscaping
- Steep Slope
- Sprinklers on Timer
- Back Yard Fenced
- Property is zoned R3
Home Design
- Custom Home
- Flat Roof Shape
- Shingle Roof
- Stucco Exterior
- Stone
Interior Spaces
- 3,799 Sq Ft Home
- 2-Story Property
- Wet Bar
- Cathedral Ceiling
- Ceiling Fan
- Recessed Lighting
- Track Lighting
- Drapes & Rods
- Blinds
- Two Living Areas
- Dining Room
- Home Office
- Loft
- Utility Room
- Washer and Electric Dryer Hookup
- Property Views
- Attic
Kitchen
- Breakfast Area or Nook
- Double Oven
- Gas Cooktop
- Range Hood
- Microwave
- Dishwasher
- Marble Countertops
- Butcher Block Countertops
- Ceramic Countertops
- Flat Panel Kitchen Cabinets
Flooring
- Wood
- Carpet
- Tile
Bedrooms and Bathrooms
- 3 Bedrooms
- Primary Bedroom Upstairs
- Double Master Bedroom
- Walk-In Closet
- Cultured Marble Bathroom Countertops
- Jetted Tub in Primary Bathroom
- Hydromassage or Jetted Bathtub
Parking
- Attached Garage
- Parking Storage or Cabinetry
- Garage Door Opener
Pool
- In Ground Pool
- Outdoor Pool
Outdoor Features
- Balcony
- Deck
- Open Patio
- Terrace
- Greenhouse
Schools
- Mesita Elementary School
- Wiggs Middle School
- Elpaso High School
Utilities
- Two cooling system units
- Evaporated cooling system
- Multiple Heating Units
- Forced Air Heating System
- Tankless Water Heater
Community Details
- No Home Owners Association
- Villa Roja Subdivision
Listing and Financial Details
- Assessor Parcel Number V83799900100200
Ownership History
Purchase Details
Home Financials for this Owner
Home Financials are based on the most recent Mortgage that was taken out on this home.Similar Homes in El Paso, TX
Home Values in the Area
Average Home Value in this Area
Purchase History
| Date | Type | Sale Price | Title Company |
|---|---|---|---|
| Warranty Deed | -- | None Listed On Document |
Mortgage History
| Date | Status | Loan Amount | Loan Type |
|---|---|---|---|
| Previous Owner | $163,425 | Credit Line Revolving |
Property History
| Date | Event | Price | Change | Sq Ft Price |
|---|---|---|---|---|
| 07/12/2025 07/12/25 | Price Changed | $1,449,950 | 0.0% | $382 / Sq Ft |
| 05/30/2025 05/30/25 | For Rent | $6,500 | 0.0% | -- |
| 04/14/2025 04/14/25 | For Sale | $1,499,950 | +152.1% | $395 / Sq Ft |
| 09/27/2024 09/27/24 | Sold | -- | -- | -- |
| 08/18/2024 08/18/24 | Pending | -- | -- | -- |
| 07/30/2024 07/30/24 | For Sale | $595,000 | 0.0% | $157 / Sq Ft |
| 07/29/2024 07/29/24 | Off Market | -- | -- | -- |
| 06/19/2024 06/19/24 | Price Changed | $595,000 | -4.8% | $157 / Sq Ft |
| 06/19/2024 06/19/24 | For Sale | $625,000 | 0.0% | $165 / Sq Ft |
| 06/14/2024 06/14/24 | Pending | -- | -- | -- |
| 05/04/2024 05/04/24 | Price Changed | $625,000 | -2.3% | $165 / Sq Ft |
| 04/04/2024 04/04/24 | Price Changed | $640,000 | -5.9% | $168 / Sq Ft |
| 02/29/2024 02/29/24 | For Sale | $680,000 | -- | $179 / Sq Ft |
Tax History Compared to Growth
Tax History
| Year | Tax Paid | Tax Assessment Tax Assessment Total Assessment is a certain percentage of the fair market value that is determined by local assessors to be the total taxable value of land and additions on the property. | Land | Improvement |
|---|---|---|---|---|
| 2023 | $6,927 | $404,163 | $0 | $0 |
| 2022 | $10,876 | $367,421 | $0 | $0 |
| 2021 | $10,429 | $366,419 | $43,125 | $323,294 |
| 2020 | $9,333 | $303,654 | $28,750 | $274,904 |
| 2018 | $8,919 | $301,340 | $28,750 | $272,590 |
| 2017 | $8,195 | $290,935 | $28,750 | $262,185 |
| 2016 | $8,195 | $290,935 | $28,750 | $262,185 |
| 2015 | $6,815 | $290,935 | $28,750 | $262,185 |
| 2014 | $6,815 | $293,660 | $28,750 | $264,910 |
Agents Affiliated with this Home
-
Ricardo Vejarano

Seller's Agent in 2025
Ricardo Vejarano
The Broker Sponsor Corporation
(915) 433-3974
31 Total Sales
-
Isaak Huerta

Seller's Agent in 2024
Isaak Huerta
1st Choice Realty
(915) 667-8822
2 in this area
36 Total Sales
-
Fernando Valenzuela

Seller Co-Listing Agent in 2024
Fernando Valenzuela
1st Choice Realty
(915) 493-9793
7 in this area
285 Total Sales
-
Fernando Valencia

Buyer's Agent in 2024
Fernando Valencia
Valencia Realty Group
(915) 269-3461
1 in this area
15 Total Sales
Map
Source: Greater El Paso Association of REALTORS®
MLS Number: 897019
APN: V837-999-0010-0200
- 27 Hidden Hills Dr
- 4011 Las Vegas Dr
- TBD Hidden Hills Dr
- 19 Hidden Hills Dr
- 13 Apache Crest Dr
- 11 Apache Crest Dr
- 3713 San Mateo Ln
- 4313 Okeefe Dr
- 3901 Flamingo Dr
- 28,30,32 Silver Crest Dr
- 4201 Larchmont Dr
- 913 Turney Dr
- 18 Silver Crest Dr
- 906 Turney Dr
- TBD Friedenbloom Sur
- 701 La Cruz Dr
- 27 Silent Crest Dr
- 28 Lone Crest Dr
- 4301 Larchmont Dr
- 1003 Alethea Park Dr

