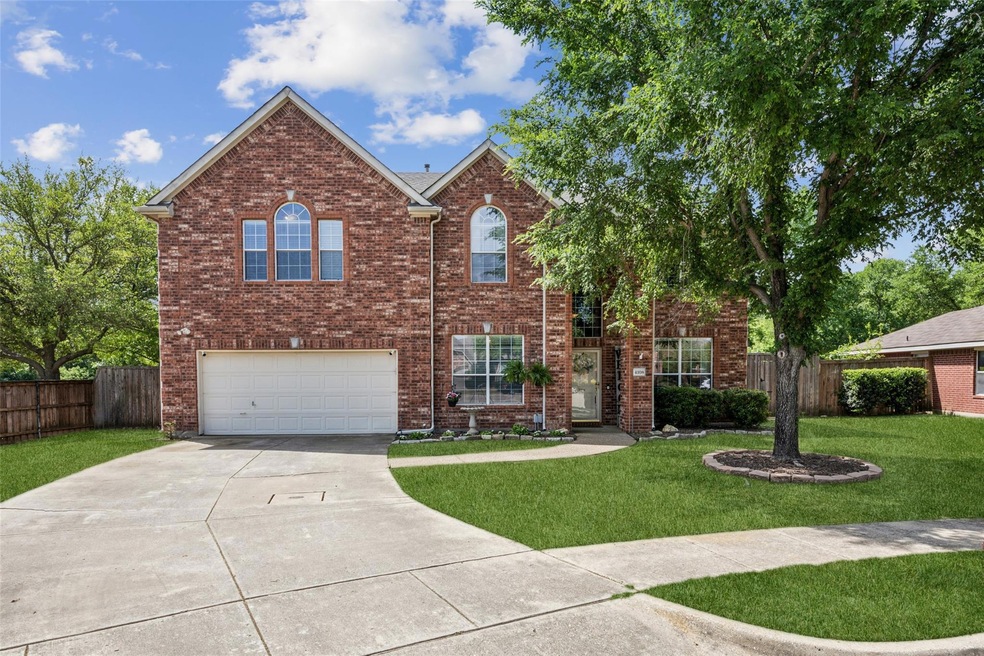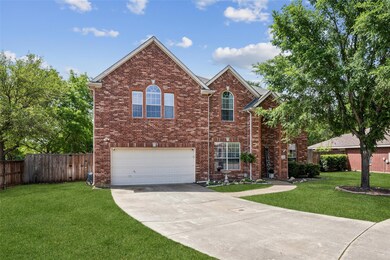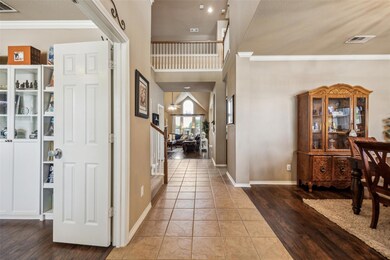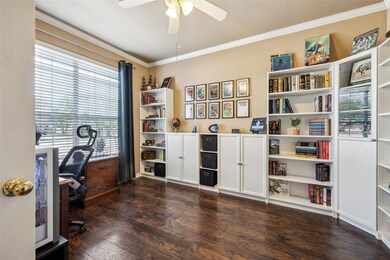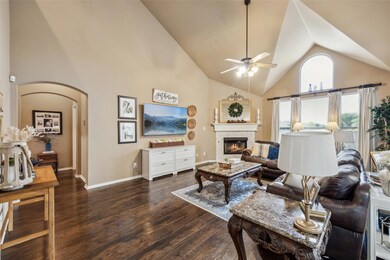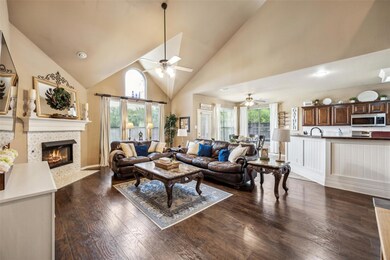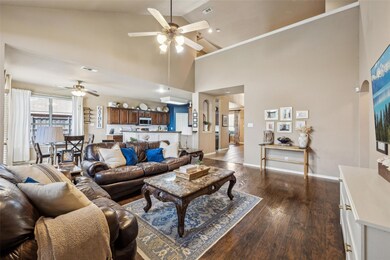
4108 Rocky Bend Ct Corinth, TX 76208
Highlights
- In Ground Pool
- Open Floorplan
- Traditional Architecture
- Fishing
- Cathedral Ceiling
- 1 Fireplace
About This Home
As of May 2025Welcome to 4108 Rocky Bend Ct — a spacious 5-bedroom, 3.5-bath home with a sparkling in-ground pool, nestled at the end of a peaceful cul-de-sac in Corinth’s sought-after Creek Side neighborhood. With a greenbelt behind and only one neighbor, this home offers rare privacy and a serene setting. Inside, you’ll love the open layout, ideal for both everyday living and entertaining. The heart of the home is a beautifully updated kitchen featuring new quartz countertops, a reverse osmosis drinking tap, stainless steel appliances, and ample cabinet space. Enjoy two living areas — a cozy main living room with a fireplace and a large upstairs. Retreat to the spacious primary suite with a spa-like ensuite bathroom, while the four additional bedrooms are generously sized with great closet space. Need to work from home? There’s a dedicated office with built-in bookshelves and cabinets, smartly separated from the bedrooms for privacy. Thoughtful upgrades include all new bathroom lighting and faucets, a relatively new roof, a new water heater, large energy-efficient AC units, and tons of storage throughout. Enjoy your private backyard oasis with a covered patio and beautiful pool — perfect for relaxing or entertaining. Located minutes from top-rated schools, parks, shopping, and I-35, this home blends comfort, convenience, and a rare sense of seclusion. Don’t miss the opportunity to call this one-of-a-kind property home! 3D tour available online.
Last Agent to Sell the Property
Donna Lockwood
Redfin Corporation Brokerage Phone: 817-783-4605 License #0684984 Listed on: 04/17/2025
Home Details
Home Type
- Single Family
Est. Annual Taxes
- $10,764
Year Built
- Built in 2002
Lot Details
- 0.27 Acre Lot
- Cul-De-Sac
- Wood Fence
- Landscaped
- Sprinkler System
- Private Yard
- Back Yard
HOA Fees
- $33 Monthly HOA Fees
Parking
- 2 Car Attached Garage
- Front Facing Garage
- Garage Door Opener
Home Design
- Traditional Architecture
- Brick Exterior Construction
- Slab Foundation
- Shingle Roof
- Asphalt Roof
Interior Spaces
- 3,409 Sq Ft Home
- 2-Story Property
- Open Floorplan
- Built-In Features
- Cathedral Ceiling
- Ceiling Fan
- Chandelier
- 1 Fireplace
- Window Treatments
- Washer and Electric Dryer Hookup
Kitchen
- Eat-In Kitchen
- Gas Oven or Range
- Gas Cooktop
- Dishwasher
- Disposal
Flooring
- Carpet
- Laminate
- Ceramic Tile
Bedrooms and Bathrooms
- 5 Bedrooms
- Walk-In Closet
- Double Vanity
Home Security
- Security Lights
- Carbon Monoxide Detectors
- Fire and Smoke Detector
Eco-Friendly Details
- ENERGY STAR Qualified Equipment
Outdoor Features
- In Ground Pool
- Covered patio or porch
Schools
- Shady Shores Elementary School
- Lake Dallas High School
Utilities
- Central Heating and Cooling System
- Heating System Uses Natural Gas
- Gas Water Heater
- Water Purifier
- High Speed Internet
Listing and Financial Details
- Legal Lot and Block 17 / 1
- Assessor Parcel Number R236289
Community Details
Overview
- Association fees include all facilities, management, ground maintenance
- Creek Side HOA
- Creek Side Add Subdivision
- Greenbelt
Recreation
- Community Playground
- Fishing
- Park
Ownership History
Purchase Details
Home Financials for this Owner
Home Financials are based on the most recent Mortgage that was taken out on this home.Purchase Details
Home Financials for this Owner
Home Financials are based on the most recent Mortgage that was taken out on this home.Purchase Details
Home Financials for this Owner
Home Financials are based on the most recent Mortgage that was taken out on this home.Similar Homes in Corinth, TX
Home Values in the Area
Average Home Value in this Area
Purchase History
| Date | Type | Sale Price | Title Company |
|---|---|---|---|
| Deed | -- | Title Forward | |
| Vendors Lien | -- | Chicago Title | |
| Vendors Lien | -- | -- |
Mortgage History
| Date | Status | Loan Amount | Loan Type |
|---|---|---|---|
| Open | $452,000 | New Conventional | |
| Previous Owner | $297,504 | VA | |
| Previous Owner | $44,786 | Unknown | |
| Previous Owner | $200,800 | Unknown | |
| Previous Owner | $175,600 | No Value Available | |
| Closed | $21,975 | No Value Available |
Property History
| Date | Event | Price | Change | Sq Ft Price |
|---|---|---|---|---|
| 05/21/2025 05/21/25 | Sold | -- | -- | -- |
| 04/22/2025 04/22/25 | Pending | -- | -- | -- |
| 04/17/2025 04/17/25 | For Sale | $570,000 | -- | $167 / Sq Ft |
Tax History Compared to Growth
Tax History
| Year | Tax Paid | Tax Assessment Tax Assessment Total Assessment is a certain percentage of the fair market value that is determined by local assessors to be the total taxable value of land and additions on the property. | Land | Improvement |
|---|---|---|---|---|
| 2024 | $10,764 | $550,000 | $108,882 | $441,118 |
| 2023 | $9,256 | $535,000 | $103,362 | $431,638 |
| 2022 | $10,386 | $472,000 | $108,882 | $363,118 |
| 2021 | $9,447 | $401,403 | $85,212 | $316,191 |
| 2020 | $8,629 | $369,000 | $85,212 | $283,788 |
| 2019 | $8,392 | $346,000 | $85,212 | $260,788 |
| 2018 | $7,921 | $324,000 | $85,212 | $238,788 |
| 2017 | $7,826 | $313,000 | $85,212 | $227,788 |
| 2016 | $7,657 | $306,240 | $85,212 | $221,028 |
| 2015 | $6,599 | $271,049 | $56,808 | $214,241 |
| 2014 | $6,599 | $269,968 | $56,808 | $213,160 |
| 2013 | -- | $251,275 | $49,845 | $201,430 |
Agents Affiliated with this Home
-
D
Seller's Agent in 2025
Donna Lockwood
Redfin Corporation
-
Erika Myers
E
Buyer's Agent in 2025
Erika Myers
Reside Real Estate LLC
(570) 485-9050
2 in this area
68 Total Sales
Map
Source: North Texas Real Estate Information Systems (NTREIS)
MLS Number: 20870916
APN: R236289
- 1909 Rocky Ct
- 4105 Tree House Ln
- 4211 Creek Bend Ct
- 4303 Grassy Glen Dr
- 4406 Tree House Ln
- 100 Palomino Ct
- 2104 Glen Manor Rd
- 3700 Red Oak Dr
- 3620 Red Oak Dr
- 416 Bronco Cir
- 3616 Lynchburg Dr
- 413 Oakwood Cir
- 3608 Lynchburg Dr
- 3804 Park Wood Dr
- 238 Oakwood Cir
- 3801 Emerald Park Dr
- 4314 Fieldwood Dr
- 1421 Shady Rest Ln
- 731 River Oak Way
- 1616 Olympia Ave
