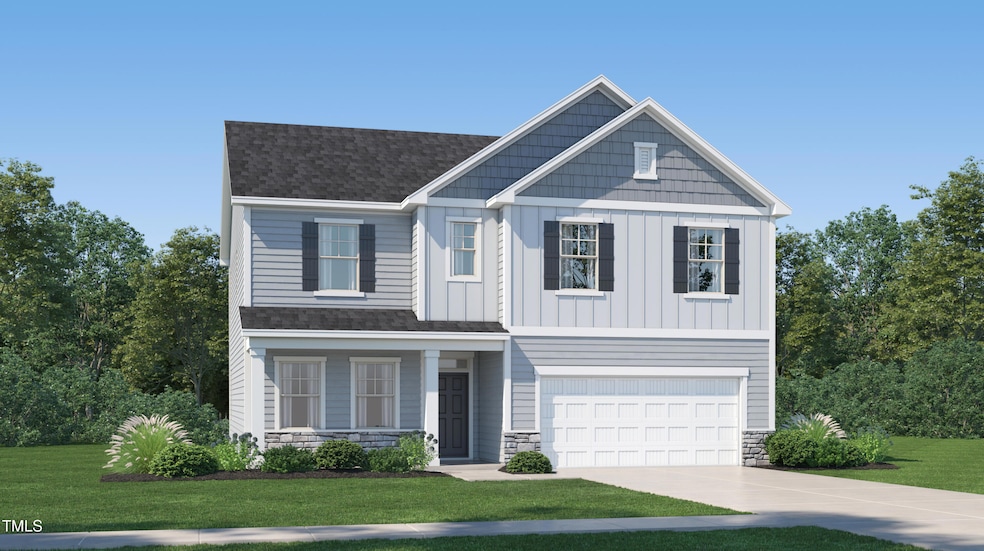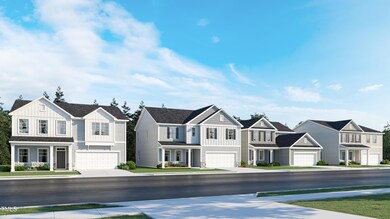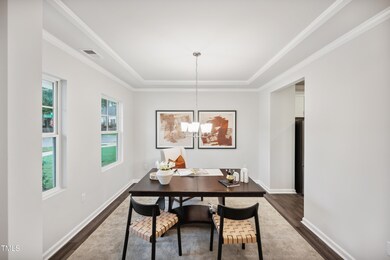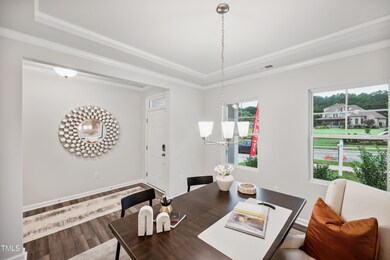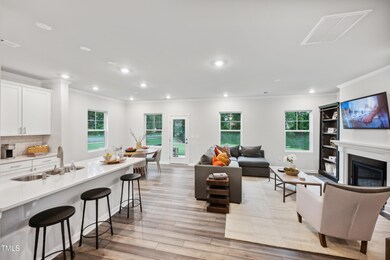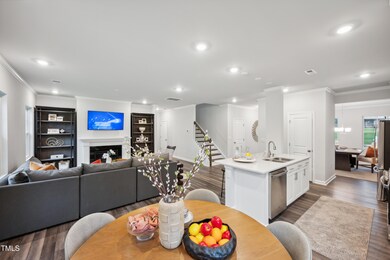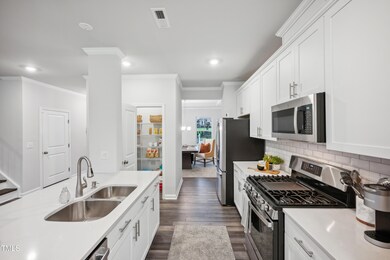
4108 Shadbush St Raleigh, NC 27616
Forestville NeighborhoodHighlights
- Under Construction
- Transitional Architecture
- Main Floor Bedroom
- Open Floorplan
- Wood Flooring
- Great Room
About This Home
As of May 2025Welcome to the Leighton by Lennar. The Leighton offers a formal dining room and a spacious game room on the second floor. This spacious two-story home is an elevated twist on a classic design. A formal dining room greets residents upon entry, while down the hall is a spacious open-plan living area with direct access to the patio. The kitchen features 42'' cabinets, Quartz countertops, tile backsplash, and stainless-steel appliances. On the same level is a secluded bedroom that can host overnight guests. Occupying the top floor is a sprawling game room ideal for entertainment and gatherings, which is surrounded by three secondary bedrooms and the lavish owner's suite with a private bathroom. Excellent location with access to everything Raleigh has to offer - Major shopping, entertainment, recreation, restaurants, health care, and schools. Hunter's Pointe is within walking distance to Harris Creek Elementary School and a future Publix shopping center is coming soon just a few minutes away at Forestville Road and Buffaloe Road.
Last Agent to Sell the Property
Lennar Carolinas LLC License #221454 Listed on: 02/24/2025

Home Details
Home Type
- Single Family
Est. Annual Taxes
- $955
Year Built
- Built in 2025 | Under Construction
Lot Details
- 0.25 Acre Lot
- Open Lot
- Cleared Lot
- Property is zoned R-10
HOA Fees
- $117 Monthly HOA Fees
Parking
- 2 Car Attached Garage
- Front Facing Garage
- Garage Door Opener
Home Design
- Home is estimated to be completed on 5/30/25
- Transitional Architecture
- Slab Foundation
- Frame Construction
- Architectural Shingle Roof
- Vinyl Siding
- Stone Veneer
Interior Spaces
- 2,715 Sq Ft Home
- 2-Story Property
- Open Floorplan
- Crown Molding
- Tray Ceiling
- Smooth Ceilings
- Double Pane Windows
- Great Room
- Breakfast Room
- Dining Room
- Screened Porch
- Pull Down Stairs to Attic
Kitchen
- Free-Standing Range
- Microwave
- Plumbed For Ice Maker
- Dishwasher
- Quartz Countertops
- Disposal
Flooring
- Wood
- Carpet
- Ceramic Tile
- Luxury Vinyl Tile
Bedrooms and Bathrooms
- 5 Bedrooms
- Main Floor Bedroom
- Walk-In Closet
- 3 Full Bathrooms
- Double Vanity
- Private Water Closet
- Walk-in Shower
Laundry
- Laundry Room
- Laundry on upper level
Home Security
- Smart Thermostat
- Carbon Monoxide Detectors
- Fire and Smoke Detector
Eco-Friendly Details
- Energy-Efficient Windows with Low Emissivity
- Energy-Efficient Construction
- Energy-Efficient Thermostat
Outdoor Features
- Rain Gutters
Schools
- Harris Creek Elementary School
- Rolesville Middle School
- Rolesville High School
Utilities
- Forced Air Zoned Cooling and Heating System
- Heating System Uses Natural Gas
- Vented Exhaust Fan
- Natural Gas Connected
- High Speed Internet
- Cable TV Available
Listing and Financial Details
- Home warranty included in the sale of the property
- Assessor Parcel Number 1747210983
Community Details
Overview
- Association fees include internet
- Charleston Management Association, Phone Number (919) 847-3003
- Built by Lennar
- Hunters Point Subdivision, The Leighton Floorplan
Recreation
- Community Playground
Ownership History
Purchase Details
Home Financials for this Owner
Home Financials are based on the most recent Mortgage that was taken out on this home.Similar Homes in the area
Home Values in the Area
Average Home Value in this Area
Purchase History
| Date | Type | Sale Price | Title Company |
|---|---|---|---|
| Special Warranty Deed | $482,500 | Lennar Title | |
| Special Warranty Deed | $482,500 | Lennar Title |
Mortgage History
| Date | Status | Loan Amount | Loan Type |
|---|---|---|---|
| Open | $473,431 | FHA | |
| Closed | $473,431 | FHA |
Property History
| Date | Event | Price | Change | Sq Ft Price |
|---|---|---|---|---|
| 05/29/2025 05/29/25 | Sold | $482,165 | 0.0% | $178 / Sq Ft |
| 03/09/2025 03/09/25 | Pending | -- | -- | -- |
| 02/24/2025 02/24/25 | For Sale | $482,165 | -- | $178 / Sq Ft |
Tax History Compared to Growth
Tax History
| Year | Tax Paid | Tax Assessment Tax Assessment Total Assessment is a certain percentage of the fair market value that is determined by local assessors to be the total taxable value of land and additions on the property. | Land | Improvement |
|---|---|---|---|---|
| 2024 | $955 | $110,000 | $110,000 | $0 |
Agents Affiliated with this Home
-

Seller's Agent in 2025
John Christy
Lennar Carolinas LLC
(919) 337-9420
16 in this area
627 Total Sales
-

Seller Co-Listing Agent in 2025
Mark Freeman
Lennar Carolinas LLC
(919) 830-2381
216 in this area
352 Total Sales
-

Buyer's Agent in 2025
Kadiatou Keita
eXp Realty
(917) 717-8819
2 in this area
4 Total Sales
Map
Source: Doorify MLS
MLS Number: 10078169
APN: 1747.03-21-0983-000
- 4024 Shadbush St
- 4009 Shadbush St
- 4308 Hunters Brook Run
- 4109 Massey Preserve Trail
- 4304 Hunters Brook Run
- 4014 White Kestrel Dr
- 3502 Massey Pond Trail
- 4117 Mangrove Dr
- 3530 Winding Walk Ct
- 3451 Massey Pond Trail
- 3936 White Kestrel Dr
- 3427 Piping Plover Dr
- 3400 Suncrest Village Ln
- 3925 Massey Pointe Ct
- 4225 Mangrove Dr
- 3212 Potthast Ct
- 3401 Grosbeak Way
- 3922 Massey Run
- 3036 Landing Falls Ln
- 6616 Speight Cir
