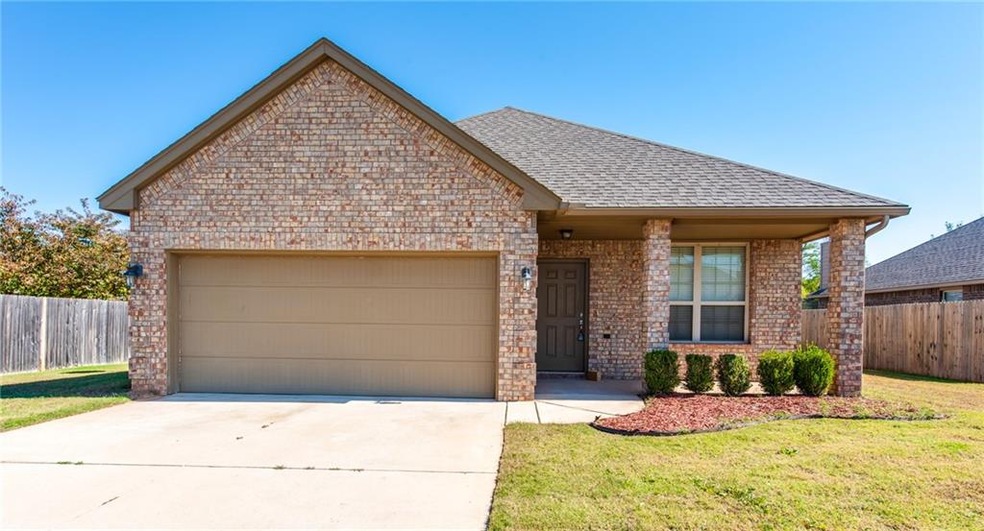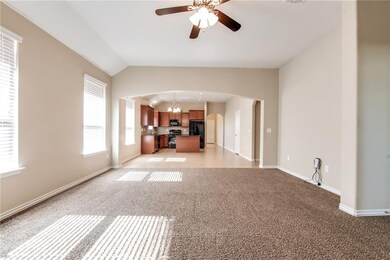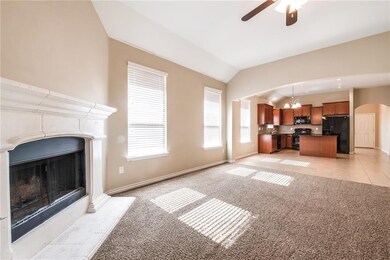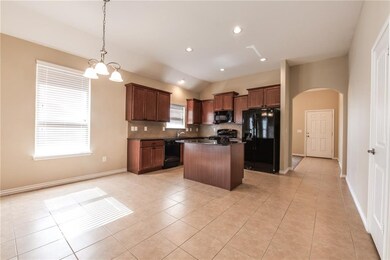
Highlights
- Dallas Architecture
- <<bathWithWhirlpoolToken>>
- 2 Car Attached Garage
- Mustang Centennial Elementary School Rated A
- Covered patio or porch
- Interior Lot
About This Home
As of February 2019Take a look inside this beautiful home! Built in 2012, 1733 sqft, 3 beds and 2 full baths, 2 living spaces. This home is well maintained, move-in ready TODAY! Living has fireplace and oversized windows. Open floor plan. Kitchen has large island, breakfast bar and refrigerator will stay with the property - what a nice bonus! All bedrooms are spacious. Master suite has dual vanity, tub & walk-in shower, and huge closet! Large backyard is perfect for outdoor activity with family and friends. Easy to show, schedule your showing today!
Last Buyer's Agent
Elizabeth Taylor
Real Estate Connections GK LLC
Home Details
Home Type
- Single Family
Year Built
- Built in 2012
HOA Fees
- $8 Monthly HOA Fees
Parking
- 2 Car Attached Garage
- Garage Door Opener
- Driveway
Home Design
- Dallas Architecture
- Slab Foundation
- Brick Frame
- Composition Roof
Interior Spaces
- 1,733 Sq Ft Home
- 1-Story Property
- Woodwork
- Metal Fireplace
- Inside Utility
Kitchen
- Gas Oven
- Gas Range
- Free-Standing Range
- <<microwave>>
- Dishwasher
- Disposal
Flooring
- Carpet
- Tile
Bedrooms and Bathrooms
- 3 Bedrooms
- 2 Full Bathrooms
- <<bathWithWhirlpoolToken>>
Schools
- Mustang Centennial Elementary School
- Mustang North Middle School
- Mustang High School
Utilities
- Central Heating and Cooling System
- Cable TV Available
Additional Features
- Covered patio or porch
- Interior Lot
Community Details
- Association fees include maintenance
- Mandatory home owners association
Listing and Financial Details
- Legal Lot and Block 10 / 5
Similar Homes in Yukon, OK
Home Values in the Area
Average Home Value in this Area
Property History
| Date | Event | Price | Change | Sq Ft Price |
|---|---|---|---|---|
| 02/15/2019 02/15/19 | Sold | $170,000 | -2.9% | $98 / Sq Ft |
| 01/17/2019 01/17/19 | Pending | -- | -- | -- |
| 11/02/2018 11/02/18 | For Sale | $175,000 | +12.9% | $101 / Sq Ft |
| 12/02/2013 12/02/13 | Sold | $155,000 | -6.1% | $89 / Sq Ft |
| 10/30/2013 10/30/13 | Pending | -- | -- | -- |
| 06/24/2013 06/24/13 | For Sale | $165,000 | -- | $95 / Sq Ft |
Tax History Compared to Growth
Agents Affiliated with this Home
-
Brett Boone

Seller's Agent in 2019
Brett Boone
The Brokerage
(405) 818-0773
654 Total Sales
-
E
Buyer's Agent in 2019
Elizabeth Taylor
Real Estate Connections GK LLC
-
Wendy Foreman

Seller's Agent in 2013
Wendy Foreman
eXp Realty, LLC
(405) 473-6832
177 Total Sales
-
J.R. Spence
J
Buyer's Agent in 2013
J.R. Spence
Homeworx, LLC
(405) 812-3993
2 Total Sales
Map
Source: MLSOK
MLS Number: 841846
- 4105 Johnson Farms Dr
- 11116 SW 37th St
- 11201 SW 37th St
- 0000 SW Mustang Rd
- 3704 Palmetto Bluff Dr
- 3729 Los Cabos Dr
- 3809 Los Cabos Dr
- 3813 Los Cabos Dr
- 11413 S W 40th St
- 11413 S W 40th St
- 11413 S W 40th St
- 11413 S W 40th St
- 10705 SW 36th St
- 3213 Brookstone Pass Dr
- 12329 SW 32nd St
- 12325 SW 32nd St
- 12337 SW 32nd St
- 12333 SW 32nd St
- 3300 Brookstone Lakes Dr
- 10712 SW 33rd Terrace






