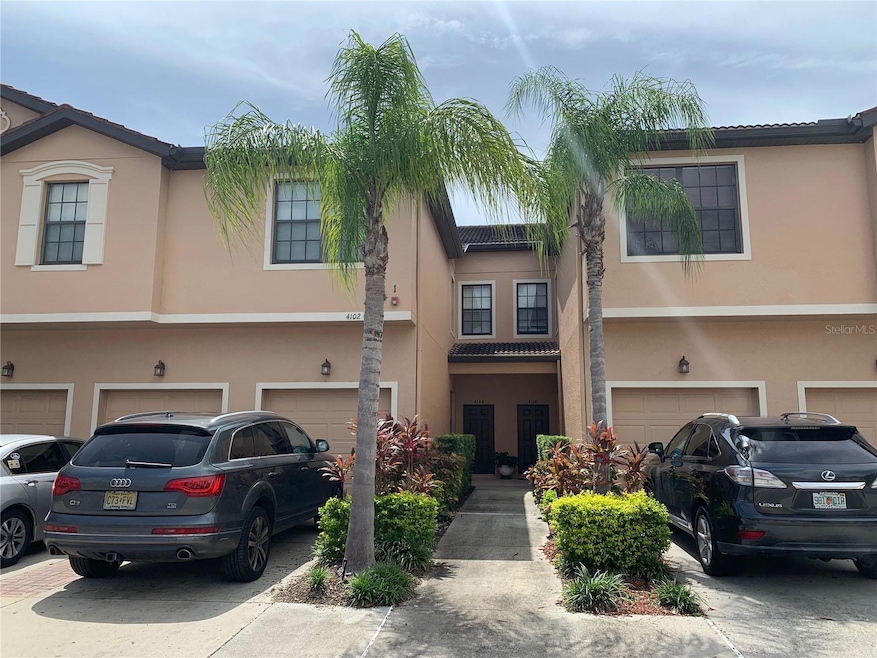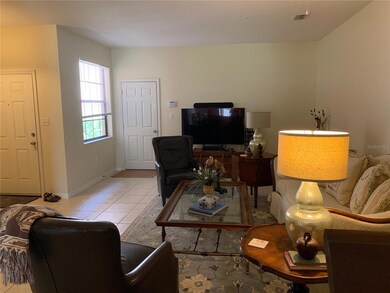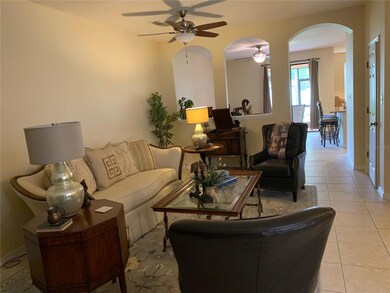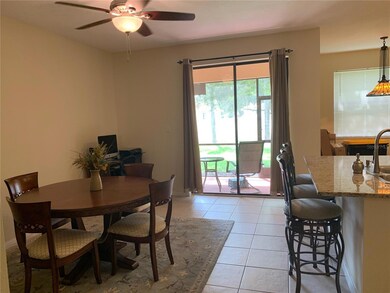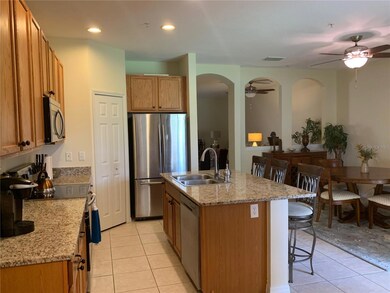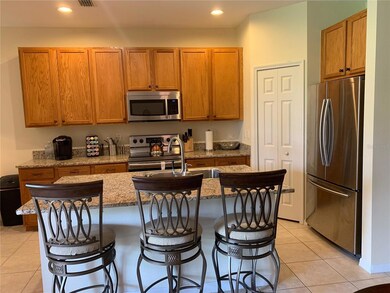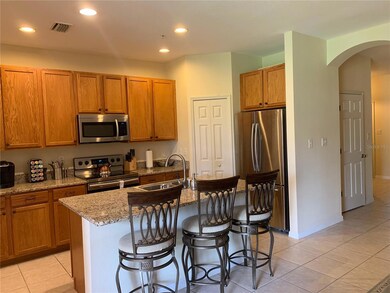4108 Via Piedra Cir Unit 1102 Sarasota, FL 34233
Highlights
- Gated Community
- 6.64 Acre Lot
- 1 Car Attached Garage
- Ashton Elementary School Rated A
- Open Floorplan
- Walk-In Closet
About This Home
When a premium location is key this three-bedroom, two and one-half bathroom town home is for you. Stoneridge gated community is a hidden gem and districted in an excellent school system. It is adjacent to Urfer Family Park with playground and nature walking trails just off Bee Ridge Road. Stoneridge is close to everything Sarasota, such as shopping, restaurants, cultural activities and near hospitals, Siesta Key and I75.
Freshly painted 3-bedroom and 2.5 bath unit is 1,776 square feet with 1 car attached garage. This unfurnished town home includes living room / dining room combo with an open floor plan. The master bedroom has a large walk-in closet, and all bedrooms have ceiling fans. Stainless steel kitchen appliances included are range, microwave, refrigerator and dishwasher plus a waste disposal and full-size washer and dryer (upstairs). The town home has a screened tiled lanai with a light and bright breakfast nook to enjoy breakfast in a quiet and secure community. First floored is tiled and second floor in process of installing luxury vinyl flooring. Excellent schools - Ashton Elementary, Sarasota Middle School and Sarasota High. Utilities not included in the rent. MUST SEE - THIS WILL NOT LAST!!
Listing Agent
WAGNER REALTY Brokerage Phone: 941-727-2800 License #3442370 Listed on: 07/11/2025

Townhouse Details
Home Type
- Townhome
Est. Annual Taxes
- $3,424
Year Built
- Built in 2005
Parking
- 1 Car Attached Garage
Home Design
- Bi-Level Home
Interior Spaces
- 1,776 Sq Ft Home
- Open Floorplan
- Ceiling Fan
- Combination Dining and Living Room
Kitchen
- Range
- Recirculated Exhaust Fan
- Microwave
- Dishwasher
- Disposal
Flooring
- Ceramic Tile
- Luxury Vinyl Tile
Bedrooms and Bathrooms
- 3 Bedrooms
- Primary Bedroom Upstairs
- Split Bedroom Floorplan
- Walk-In Closet
- Bathtub with Shower
- Shower Only
Laundry
- Laundry Room
- Laundry on upper level
- Washer
Eco-Friendly Details
- Reclaimed Water Irrigation System
Schools
- Ashton Elementary School
- Sarasota Middle School
- Sarasota High School
Utilities
- Central Heating and Cooling System
- Electric Water Heater
Listing and Financial Details
- Residential Lease
- Security Deposit $2,650
- Property Available on 8/1/25
- The owner pays for trash collection
- 12-Month Minimum Lease Term
- $100 Application Fee
- Assessor Parcel Number 0068091002
Community Details
Overview
- Property has a Home Owners Association
- John Shea Association
- Stoneridge Community
- Stoneridge Subdivision
Pet Policy
- Pets up to 15 lbs
- Pet Size Limit
- Pet Deposit $400
- 1 Pet Allowed
- $400 Pet Fee
- Breed Restrictions
Security
- Gated Community
Map
Source: Stellar MLS
MLS Number: A4658576
APN: 0068-09-1002
- 4220 Via Piedra Cir Unit 4101
- 4103 Via Piedra Cir Unit 10101
- 4120 Via Piedra Cir Unit 2201
- 4107 Brittany Ln Unit 18
- 4181 Brittany Ln Unit 25
- 4110 Longhorn Dr
- 5448 Crestlake Blvd Unit 158
- 5345 Pamela Wood Way Unit 169
- 4409 Eleuthera Ct
- 4313 Carol Ann Rd Unit 20
- 5372 Pamela Wood Way Unit 7
- 4011 Mesa Ave
- 4322 Reflections Pkwy
- 4112 Cochise Terrace
- 5124 Sunnydale Cir
- 4220 Miriana Way
- 4244 Reflections Pkwy
- 3929 Cochise Terrace
- 4498 Diamond Cir E
- 3917 Cochise Terrace
- 4218 Via Piedra Cir Unit 4201
- 4040 Longhorn Dr
- 5377 Crestlake Blvd Unit 69
- 3926 Cochise Terrace
- 4454 Hollybrook Way
- 5005 Bee Ridge Rd
- 5424 Hayden Blvd
- 4212 Center Gate Ln Unit 2
- 3635 Lalani Blvd
- 3620 Bali Dr
- 4209 Marseilles Ave Unit 3224
- 4588 Pike Ave
- 4378 Madeira Ct Unit n/a
- 3411 Spainwood Dr
- 5058 Silk Oak Dr
- 4417 Tecumseh Trail Unit 47
- 4614 Tippecanoe Trail Unit 117
- 3299 Lalani Blvd
- 3339 Spainwood Dr
- 4929 Brookmeade Dr
