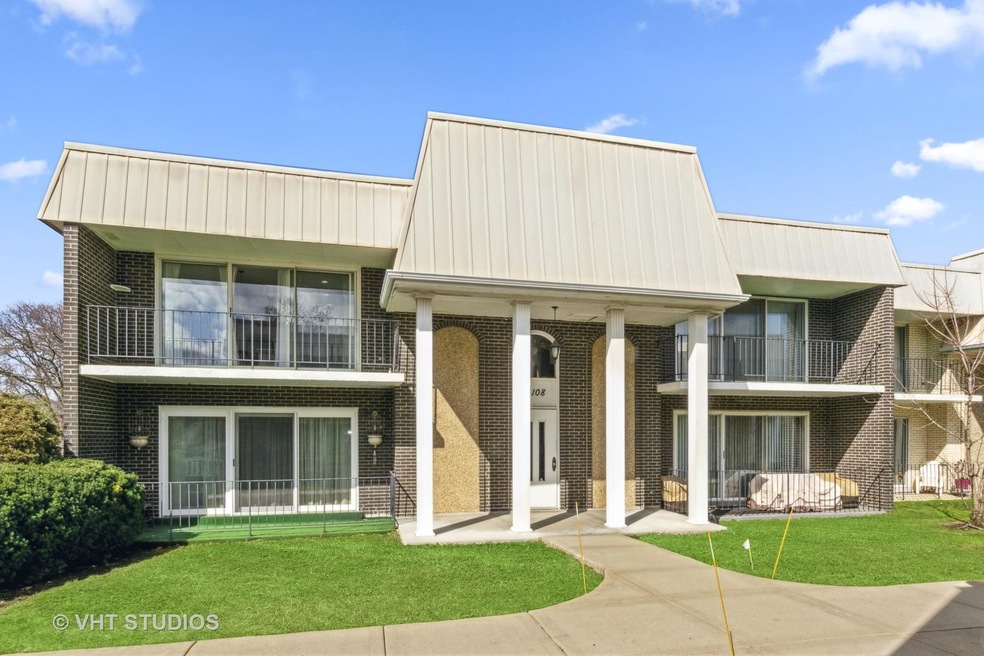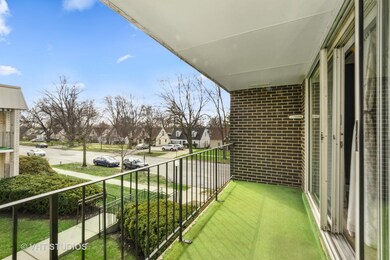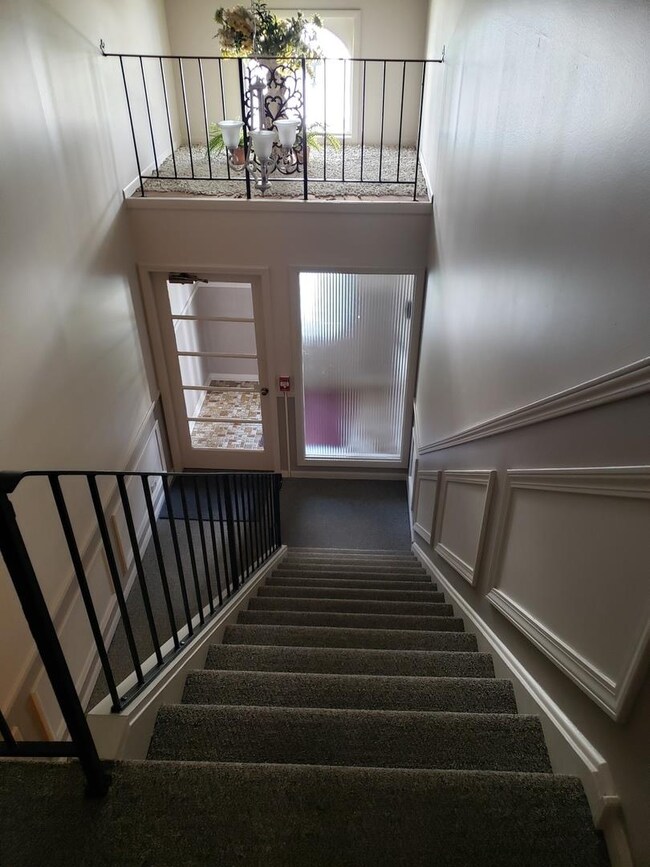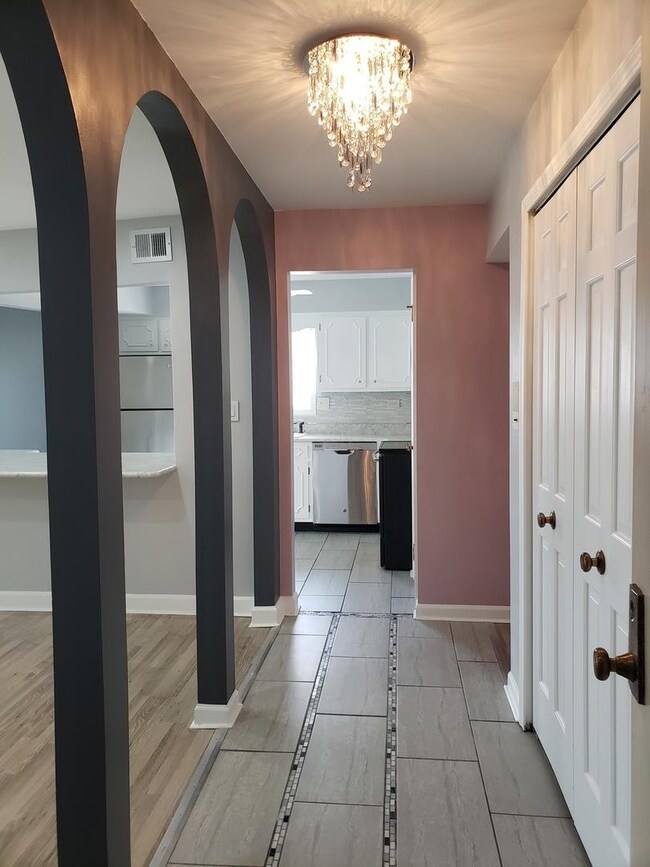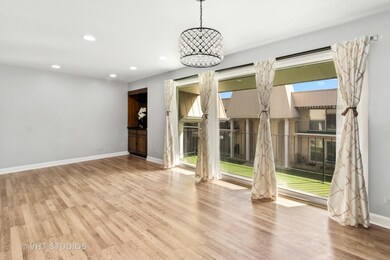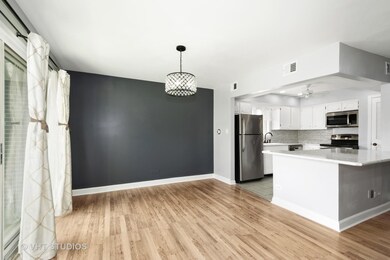
4108 W 99th St Unit C Oak Lawn, IL 60453
Highlights
- Open Floorplan
- End Unit
- Stainless Steel Appliances
- Hometown Elementary School Rated 9+
- Corner Lot
- Balcony
About This Home
As of May 2022Stunning modern 3 bedroom, 2 bath condo in much sought after Parkshire South. This rare and spacious 1,500 sq.ft corner unit has plenty of natural sunlight. Open concept floor plan with foyer, living room, dining room and updated kitchen with stylish custom countertops. Fresh neutral paint with soft grey laminate flooring throughout. Master bedroom features walk-in closet and full bath. 2nd and 3rd bedrooms also feature large double closets. Dining room leads to double sliding doors out to a large balcony facing the courtyard. Heated two car tandem garage with lots of storage space including washer and dryer. Stainless steel appliances, newer (2015) stove and dishwasher. Move-in ready, excellent location close to public transportation, shopping, hospitals, schools and restaurants. This condo has it all, come see before it's too late!
Last Agent to Sell the Property
Chicagoland Brokers, Inc License #475142516 Listed on: 04/05/2022

Last Buyer's Agent
Jasmine Popoca
Redfin Corporation License #475177970

Property Details
Home Type
- Condominium
Est. Annual Taxes
- $2,857
Year Built
- Built in 1972
HOA Fees
- $249 Monthly HOA Fees
Parking
- 2 Car Attached Garage
- Heated Garage
- Garage Transmitter
- Tandem Garage
- Garage Door Opener
- Parking Included in Price
Home Design
- Brick Exterior Construction
- Concrete Perimeter Foundation
Interior Spaces
- 1,500 Sq Ft Home
- 2-Story Property
- Open Floorplan
- Ceiling Fan
- Drapes & Rods
- Blinds
- Window Screens
- Sliding Doors
- Entrance Foyer
- Living Room
- Family or Dining Combination
- Intercom
Kitchen
- Range
- Microwave
- Dishwasher
- Stainless Steel Appliances
Bedrooms and Bathrooms
- 3 Bedrooms
- 3 Potential Bedrooms
- Walk-In Closet
- 2 Full Bathrooms
- Soaking Tub
- Separate Shower
Laundry
- Laundry Room
- Laundry in Garage
- Dryer
- Washer
Schools
- J M Hannum Elementary School
- Oak Lawn-Hometown Middle School
- Oak Lawn Comm High School
Utilities
- Central Air
- Heating Available
- 100 Amp Service
- Lake Michigan Water
- Cable TV Available
Additional Features
- Balcony
- End Unit
Community Details
Overview
- Association fees include insurance, exterior maintenance, lawn care, scavenger, snow removal
- 4 Units
- Andrea O'connor Association, Phone Number (815) 806-9990
- Parkshire South Subdivision
- Property managed by HSR Property Services LLC
Amenities
- Common Area
- Community Storage Space
Pet Policy
- No Pets Allowed
Security
- Resident Manager or Management On Site
- Storm Screens
- Fire Sprinkler System
Ownership History
Purchase Details
Home Financials for this Owner
Home Financials are based on the most recent Mortgage that was taken out on this home.Purchase Details
Home Financials for this Owner
Home Financials are based on the most recent Mortgage that was taken out on this home.Purchase Details
Similar Homes in the area
Home Values in the Area
Average Home Value in this Area
Purchase History
| Date | Type | Sale Price | Title Company |
|---|---|---|---|
| Warranty Deed | $199,000 | None Listed On Document | |
| Warranty Deed | $97,500 | Old Republic Title | |
| Interfamily Deed Transfer | -- | -- |
Mortgage History
| Date | Status | Loan Amount | Loan Type |
|---|---|---|---|
| Open | $193,030 | New Conventional | |
| Previous Owner | $92,625 | New Conventional |
Property History
| Date | Event | Price | Change | Sq Ft Price |
|---|---|---|---|---|
| 05/20/2022 05/20/22 | Sold | $199,000 | -9.5% | $133 / Sq Ft |
| 04/12/2022 04/12/22 | Pending | -- | -- | -- |
| 04/05/2022 04/05/22 | For Sale | $219,900 | +125.5% | $147 / Sq Ft |
| 01/20/2016 01/20/16 | Sold | $97,500 | -11.3% | $65 / Sq Ft |
| 11/21/2015 11/21/15 | Pending | -- | -- | -- |
| 11/11/2015 11/11/15 | For Sale | $109,900 | +22.1% | $73 / Sq Ft |
| 11/29/2012 11/29/12 | Sold | $90,000 | -8.1% | $71 / Sq Ft |
| 09/26/2012 09/26/12 | Pending | -- | -- | -- |
| 04/18/2012 04/18/12 | For Sale | $97,900 | +8.8% | $78 / Sq Ft |
| 04/12/2012 04/12/12 | Off Market | $90,000 | -- | -- |
| 03/21/2012 03/21/12 | Price Changed | $97,900 | -2.0% | $78 / Sq Ft |
| 11/03/2011 11/03/11 | For Sale | $99,900 | -- | $79 / Sq Ft |
Tax History Compared to Growth
Tax History
| Year | Tax Paid | Tax Assessment Tax Assessment Total Assessment is a certain percentage of the fair market value that is determined by local assessors to be the total taxable value of land and additions on the property. | Land | Improvement |
|---|---|---|---|---|
| 2024 | $5,690 | $18,606 | $1,374 | $17,232 |
| 2023 | $2,862 | $18,606 | $1,374 | $17,232 |
| 2022 | $2,862 | $10,977 | $1,668 | $9,309 |
| 2021 | $2,832 | $10,975 | $1,667 | $9,308 |
| 2020 | $3,984 | $10,975 | $1,667 | $9,308 |
| 2019 | $3,686 | $10,164 | $1,520 | $8,644 |
| 2018 | $3,546 | $10,164 | $1,520 | $8,644 |
| 2017 | $3,552 | $10,164 | $1,520 | $8,644 |
| 2016 | $3,318 | $9,058 | $1,275 | $7,783 |
| 2015 | $3,282 | $9,058 | $1,275 | $7,783 |
| 2014 | $3,245 | $9,058 | $1,275 | $7,783 |
| 2013 | $3,124 | $9,710 | $1,275 | $8,435 |
Agents Affiliated with this Home
-

Seller's Agent in 2022
Robert Morlan
Chicagoland Brokers, Inc
(708) 446-8873
1 in this area
9 Total Sales
-
J
Buyer's Agent in 2022
Jasmine Popoca
Redfin Corporation
-

Seller's Agent in 2016
Danielle Moy
@ Properties
(708) 466-4075
38 in this area
1,132 Total Sales
-

Seller Co-Listing Agent in 2016
Shelly Moy
@ Properties
(630) 747-4202
10 in this area
269 Total Sales
-

Seller's Agent in 2012
Greg Mucha
Coldwell Banker Real Estate Group
(630) 546-7877
3 in this area
166 Total Sales
-

Buyer's Agent in 2012
Michael Elwood
RE/MAX
(630) 707-0194
5 in this area
38 Total Sales
Map
Source: Midwest Real Estate Data (MRED)
MLS Number: 11366712
APN: 24-10-225-029-1003
- 4133 W 99th St
- 9820 S Karlov Ave Unit D
- 4105 W 98th St Unit A
- 9802 S Karlov Ave Unit A
- 4037 Trafalgar Ln
- 9732 S Keeler Ave
- 10001 Kedvale Ave
- 9820 S Pulaski Rd Unit 2182
- 9745 S Karlov Ave Unit 104
- 9745 S Karlov Ave Unit 608
- 9716 S Karlov Ave Unit 307
- 4137 W 97th Place Unit 1311
- 4113 W 97th Place Unit 104
- 9740 S Pulaski Rd Unit 9740306
- 9740 S Pulaski Rd Unit 107
- 10020 S Karlov Ave
- 9720 S Pulaski Rd Unit 104
- 9720 S Pulaski Rd Unit 306
- 9725 S Karlov Ave Unit 208
- 9725 S Karlov Ave Unit 610
