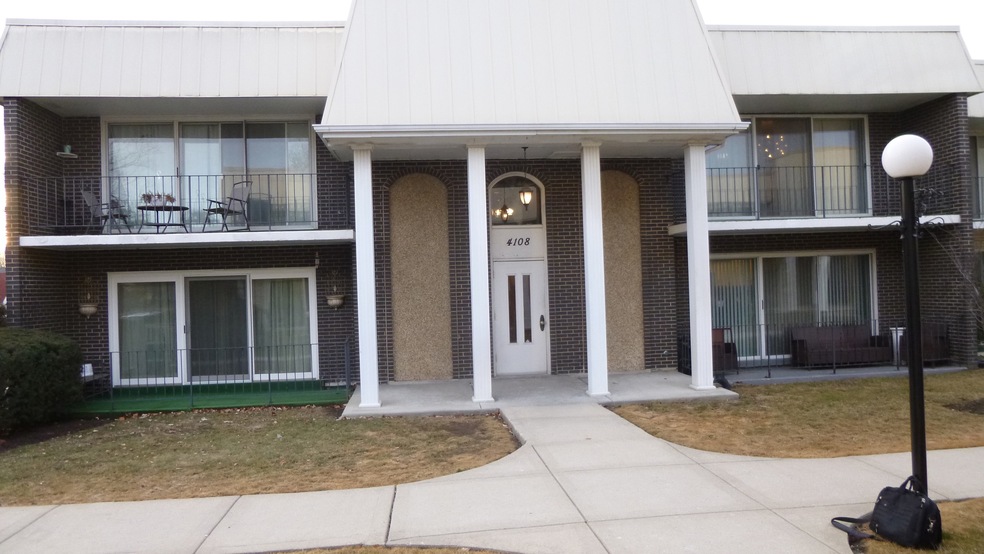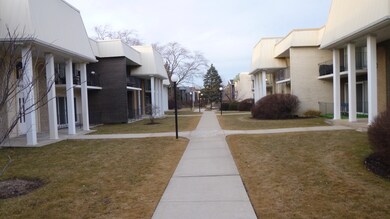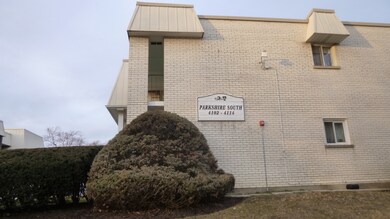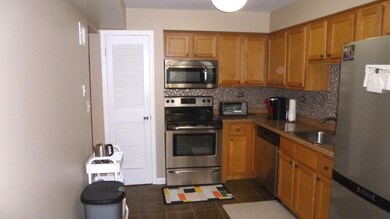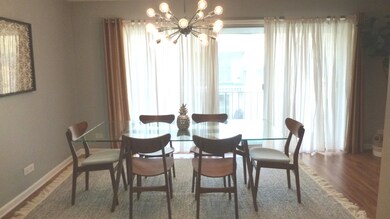
4108 W 99th St Unit D Oak Lawn, IL 60453
Estimated Value: $138,000 - $151,531
Highlights
- Lock-and-Leave Community
- Stainless Steel Appliances
- 2 Car Attached Garage
- Hometown Elementary School Rated 9+
- Balcony
- Park
About This Home
As of February 2025Move-In ready Oak Lawn Condo W/ Fabulous Features That Include a rarely found Attached 44 Ft X 13 Ft - 2 Car Tandum Garage W/Private Laundry Area w/NEW washer and dryer in 2025 & LOADS of Storage! Many updates over the last several years with new heater in 2025! Stainless Appliances in Kitchen W/Granite Counter-Tops, Maple Cabinetry & tile floors. Sparkling Clean & Perfectly Maintained Bath. Spacious Bedroom W/ wall of Double Closets. Open & Airy Layout In Living & Dining Room w/Teak Laminate Flooring receives Full Sun For An Abundance Of Natural Light. Double Sliding Patio Doors off dining room to 2nd Floor Balcony. Excellent Location-Close To Everything-shopping, restaurants and transportation. One of A Kind! Check this one out before it is GONE!
Last Agent to Sell the Property
Century 21 Circle License #475105181 Listed on: 02/04/2025

Property Details
Home Type
- Condominium
Est. Annual Taxes
- $3,804
Year Built
- Built in 1972
Lot Details
- 0.59
HOA Fees
- $271 Monthly HOA Fees
Parking
- 2 Car Attached Garage
- Parking Storage or Cabinetry
- Heated Garage
- Garage Transmitter
- Tandem Garage
- Garage Door Opener
- Driveway
- Visitor Parking
- Off-Street Parking
- Parking Included in Price
- Assigned Parking
Home Design
- Brick Exterior Construction
Interior Spaces
- 933 Sq Ft Home
- 2-Story Property
- Sliding Doors
- Family Room
- Combination Dining and Living Room
- Storage
Kitchen
- Range
- Microwave
- Dishwasher
- Stainless Steel Appliances
Flooring
- Carpet
- Laminate
- Ceramic Tile
Bedrooms and Bathrooms
- 1 Bedroom
- 1 Potential Bedroom
- 1 Full Bathroom
Laundry
- Laundry Room
- Laundry in Garage
- Dryer
- Washer
Outdoor Features
- Balcony
Schools
- J M Hannum Elementary School
- Oak Lawn-Hometown Middle School
- Oak Lawn Comm High School
Utilities
- Central Air
- Heating System Uses Natural Gas
- Lake Michigan Water
Community Details
Overview
- Association fees include water, parking, insurance, exterior maintenance, lawn care, scavenger, snow removal
- 6 Units
- Lynn Ramos Association, Phone Number (815) 806-9990
- Property managed by HSR Property Services
- Lock-and-Leave Community
Recreation
- Park
Pet Policy
- No Pets Allowed
Additional Features
- Common Area
- Resident Manager or Management On Site
Ownership History
Purchase Details
Home Financials for this Owner
Home Financials are based on the most recent Mortgage that was taken out on this home.Purchase Details
Purchase Details
Home Financials for this Owner
Home Financials are based on the most recent Mortgage that was taken out on this home.Similar Homes in the area
Home Values in the Area
Average Home Value in this Area
Purchase History
| Date | Buyer | Sale Price | Title Company |
|---|---|---|---|
| Westra Daniel | $141,000 | None Listed On Document | |
| Desagun Evangeline | $75,000 | Chicago Title | |
| Knudsen Chris F | -- | Git |
Mortgage History
| Date | Status | Borrower | Loan Amount |
|---|---|---|---|
| Previous Owner | Knudsen Chris F | $52,000 | |
| Previous Owner | Alis Raymond | $21,500 |
Property History
| Date | Event | Price | Change | Sq Ft Price |
|---|---|---|---|---|
| 02/28/2025 02/28/25 | Sold | $141,000 | -2.7% | $151 / Sq Ft |
| 02/09/2025 02/09/25 | Pending | -- | -- | -- |
| 02/04/2025 02/04/25 | For Sale | $144,900 | +122.9% | $155 / Sq Ft |
| 08/29/2014 08/29/14 | Sold | $65,000 | +0.2% | -- |
| 07/30/2014 07/30/14 | Pending | -- | -- | -- |
| 07/24/2014 07/24/14 | For Sale | $64,900 | -- | -- |
Tax History Compared to Growth
Tax History
| Year | Tax Paid | Tax Assessment Tax Assessment Total Assessment is a certain percentage of the fair market value that is determined by local assessors to be the total taxable value of land and additions on the property. | Land | Improvement |
|---|---|---|---|---|
| 2024 | $3,804 | $12,436 | $918 | $11,518 |
| 2023 | $2,779 | $12,436 | $918 | $11,518 |
| 2022 | $2,779 | $7,337 | $1,115 | $6,222 |
| 2021 | $2,718 | $7,336 | $1,114 | $6,222 |
| 2020 | $2,663 | $7,336 | $1,114 | $6,222 |
| 2019 | $2,464 | $6,793 | $1,016 | $5,777 |
| 2018 | $2,370 | $6,793 | $1,016 | $5,777 |
| 2017 | $2,374 | $6,793 | $1,016 | $5,777 |
| 2016 | $2,218 | $6,054 | $852 | $5,202 |
| 2015 | $2,194 | $6,054 | $852 | $5,202 |
| 2014 | $2,169 | $6,054 | $852 | $5,202 |
| 2013 | $2,088 | $6,490 | $852 | $5,638 |
Agents Affiliated with this Home
-
Stanley Szeremeta

Seller's Agent in 2025
Stanley Szeremeta
Century 21 Circle
(312) 282-8050
8 in this area
15 Total Sales
-
Carol Szeremeta
C
Seller Co-Listing Agent in 2025
Carol Szeremeta
Century 21 Circle
(708) 926-4428
8 in this area
12 Total Sales
-
Laura Kelly

Buyer's Agent in 2025
Laura Kelly
Coldwell Banker Realty
(708) 710-7114
12 in this area
96 Total Sales
-
Mary Wallace

Seller's Agent in 2014
Mary Wallace
Coldwell Banker Realty
283 in this area
702 Total Sales
-
B
Buyer's Agent in 2014
Bonnie Powers
Classic Realty Group, Inc.
Map
Source: Midwest Real Estate Data (MRED)
MLS Number: 12283417
APN: 24-10-225-029-1004
- 4117 W 99th St
- 10001 Kedvale Ave
- 4105 W 98th St Unit A
- 4037 Trafalgar Ln
- 9802 S Karlov Ave Unit A
- 10008 S Tripp Ave
- 9725 S Keeler Ave Unit 310
- 9732 S Keeler Ave
- 9820 S Pulaski Rd Unit 2182
- 9745 S Karlov Ave Unit 104
- 9745 S Karlov Ave Unit 608
- 4137 W 97th Place Unit 1311
- 4113 W 97th Place Unit 104
- 10016 S Pulaski Rd Unit 3
- 9740 S Pulaski Rd Unit 107
- 9740 S Pulaski Rd Unit 9740306
- 9720 S Pulaski Rd Unit 306
- 9725 S Karlov Ave Unit 610
- 9725 S Karlov Ave Unit 402
- 10008 S Kolin Ave
- 4108 W 99th St Unit 4108A
- 4108 W 99th St Unit 4108B
- 4108 W 99th St Unit 4108C
- 4108 W 99th St Unit 4108D
- 4108 W 99th St Unit C
- 4108 W 99th St Unit B
- 4110 W 99th St Unit C
- 4110 W 99th St Unit 4110A
- 4110 W 99th St Unit 4110C
- 4110 W 99th St Unit 4110B
- 4110 W 99th St Unit 4110D
- 4110 W 99th St Unit A
- 4110 W 99th St
- 4102 W 99th St Unit D
- 4102 W 99th St Unit 4102A
- 4102 W 99th St Unit 4102C
- 4102 W 99th St Unit 4102D
- 4102 W 99th St Unit 4102B
- 4102 W 99th St Unit C
- 4102 W 99th St Unit B
