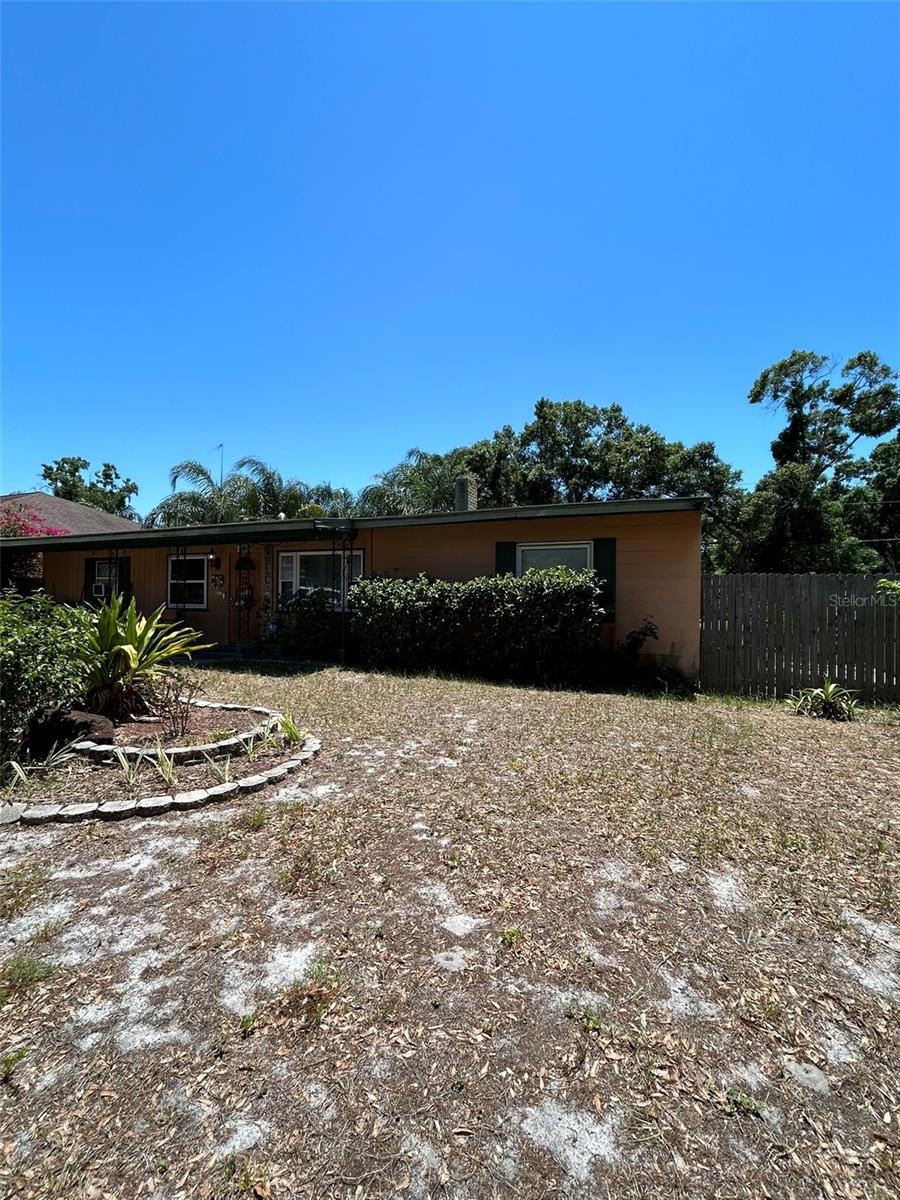
4108 W Euclid Ave Tampa, FL 33629
Fair Oaks NeighborhoodHighlights
- Popular Property
- Property is near a marina
- Attic
- Robinson High School Rated A
- Living Room with Fireplace
- High Ceiling
About This Home
As of August 2024Location, location, location!! This 4bd/1ba fixer upper is brimming with possibilities in one of Tampa Bay's most desirable neighborhoods between Westshore and Bayshore. Conveniently located between two bays, perfect for anyone that loves life near the water. Just a short trip to the award-winning restaurants, shops, and parks that make this community so vibrant. The spacious backyard features a charming paver courtyard with maturing Palm trees and a grassy area that's great for families or our four-legged friends.
Last Agent to Sell the Property
KELLER WILLIAMS REALTY SMART Brokerage Phone: 352-229-1187 License #3474964 Listed on: 05/21/2024

Last Buyer's Agent
KELLER WILLIAMS REALTY SMART Brokerage Phone: 352-229-1187 License #3474964 Listed on: 05/21/2024

Home Details
Home Type
- Single Family
Est. Annual Taxes
- $1,310
Year Built
- Built in 1956
Lot Details
- 8,470 Sq Ft Lot
- Lot Dimensions are 77x110
- North Facing Home
- Wood Fence
- Chain Link Fence
- Property is zoned RS-60
Home Design
- Slab Foundation
- Shingle Roof
- Block Exterior
Interior Spaces
- 1,670 Sq Ft Home
- 1-Story Property
- High Ceiling
- Ceiling Fan
- Wood Burning Fireplace
- Living Room with Fireplace
- Den
- Inside Utility
- Laundry in unit
- Attic
Kitchen
- Eat-In Kitchen
- Range
- Recirculated Exhaust Fan
Flooring
- Carpet
- Vinyl
Bedrooms and Bathrooms
- 4 Bedrooms
- Split Bedroom Floorplan
- 1 Full Bathroom
Outdoor Features
- Property is near a marina
- Courtyard
- Shed
- Private Mailbox
- Front Porch
Location
- Flood Zone Lot
- Flood Insurance May Be Required
Schools
- Anderson Elementary School
- Madison Middle School
- Plant High School
Utilities
- Central Heating and Cooling System
- Thermostat
- Cable TV Available
Community Details
- No Home Owners Association
- Bel Mar Rev Unit 5 Subdivision
Listing and Financial Details
- Visit Down Payment Resource Website
- Tax Lot 156
- Assessor Parcel Number A-33-29-18-3TY-000000-00156.0
Ownership History
Purchase Details
Home Financials for this Owner
Home Financials are based on the most recent Mortgage that was taken out on this home.Purchase Details
Home Financials for this Owner
Home Financials are based on the most recent Mortgage that was taken out on this home.Similar Homes in Tampa, FL
Home Values in the Area
Average Home Value in this Area
Purchase History
| Date | Type | Sale Price | Title Company |
|---|---|---|---|
| Warranty Deed | $450,000 | United Title Group | |
| Warranty Deed | $58,000 | -- |
Mortgage History
| Date | Status | Loan Amount | Loan Type |
|---|---|---|---|
| Open | $330,000 | Construction | |
| Previous Owner | $120,000 | Unknown | |
| Previous Owner | $1,899 | No Value Available |
Property History
| Date | Event | Price | Change | Sq Ft Price |
|---|---|---|---|---|
| 07/08/2025 07/08/25 | Price Changed | $495,000 | -2.9% | $272 / Sq Ft |
| 06/14/2025 06/14/25 | For Sale | $510,000 | +13.3% | $281 / Sq Ft |
| 08/22/2024 08/22/24 | Sold | $450,000 | -18.2% | $269 / Sq Ft |
| 06/11/2024 06/11/24 | Pending | -- | -- | -- |
| 05/22/2024 05/22/24 | For Sale | $550,000 | -- | $329 / Sq Ft |
Tax History Compared to Growth
Tax History
| Year | Tax Paid | Tax Assessment Tax Assessment Total Assessment is a certain percentage of the fair market value that is determined by local assessors to be the total taxable value of land and additions on the property. | Land | Improvement |
|---|---|---|---|---|
| 2024 | $1,363 | $110,501 | -- | -- |
| 2023 | $1,310 | $107,283 | $0 | $0 |
| 2022 | $1,345 | $104,158 | $0 | $0 |
| 2021 | $1,316 | $101,124 | $0 | $0 |
| 2020 | $1,291 | $99,728 | $0 | $0 |
| 2019 | $1,247 | $97,486 | $0 | $0 |
| 2018 | $1,222 | $95,668 | $0 | $0 |
| 2017 | $1,187 | $192,398 | $0 | $0 |
| 2016 | $1,143 | $91,773 | $0 | $0 |
| 2015 | $1,108 | $91,135 | $0 | $0 |
| 2014 | $1,055 | $90,412 | $0 | $0 |
| 2013 | -- | $89,076 | $0 | $0 |
Agents Affiliated with this Home
-
Kylie Clark
K
Seller's Agent in 2025
Kylie Clark
KELLER WILLIAMS REALTY SMART
(863) 279-7771
1 in this area
72 Total Sales
Map
Source: Stellar MLS
MLS Number: T3528321
APN: A-33-29-18-3TY-000000-00156.0
- 4105 W Bay Villa Ave
- 4111 W Bay Villa Ave
- 3614 S Lois Ave
- 4009 W Euclid Ave
- 4202 W Bay Vista Ave
- 3915 W Euclid Ave
- 4208 W Bay Vista Ave
- 4224 W Kensington Ave
- 3622 S Coolidge Ave
- 3607 S Hubert Ave
- 4008 W El Prado Blvd
- 4106 W Bay View Ave
- 4103 W Knights Ave
- 4208 W Vasconia St
- 3622 W Tampa Cir
- 3615 S Church Ave
- 3604 W Tampa Cir Unit 6
- 3822 W Euclid Ave
- 4406 W Euclid Ave
- 4411 W Bay Villa Ave
