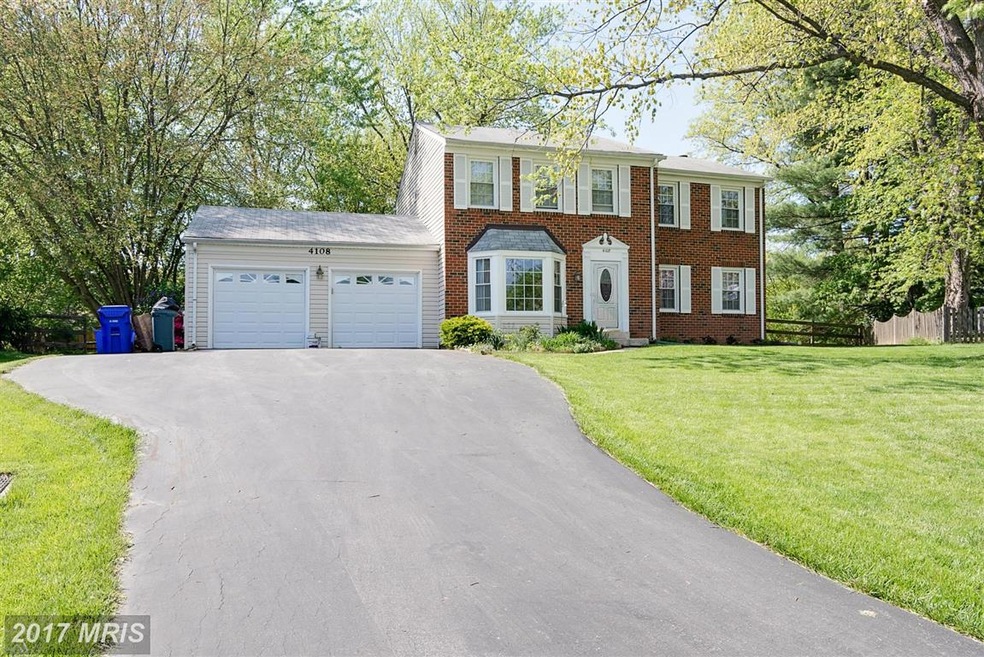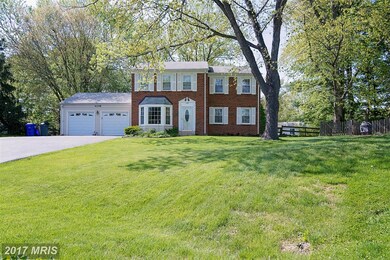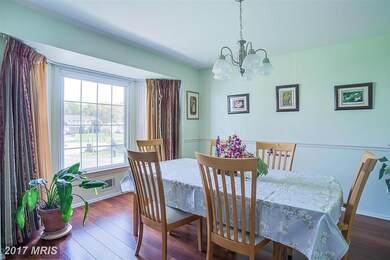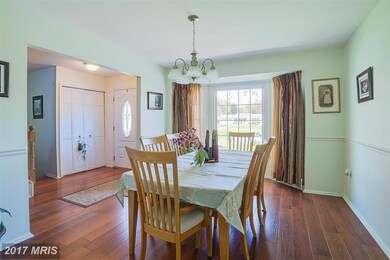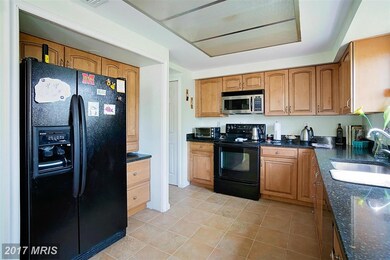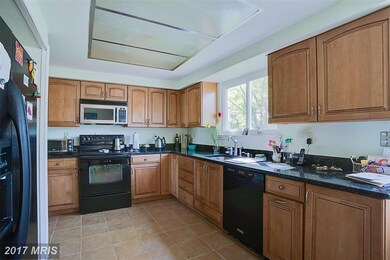
Estimated Value: $685,000 - $771,000
Highlights
- Colonial Architecture
- Deck
- Premium Lot
- Olney Elementary School Rated A
- Property is near a park
- Traditional Floor Plan
About This Home
As of June 20154 bed, 2.5 ba Colonial on premium, cul-de-sac lot! Updated kitchen w/ custom cabinetry, updated appliances, and granite counters. 2.5 remodeled baths! Fresh carpet upstairs. Water heater ('06). HVAC ('11), updated windows (w/ transferable warranty), new siding, new garage doors, new sliding glass door, basement waterproofed ('14). Large master w/ attached ba, dual sinks, walk in closet!
Co-Listed By
Gretchen Martinez
ExecuHome Realty License #MRIS:3031248
Home Details
Home Type
- Single Family
Est. Annual Taxes
- $5,039
Year Built
- Built in 1972
Lot Details
- 0.4 Acre Lot
- Cul-De-Sac
- Split Rail Fence
- Back Yard Fenced
- Premium Lot
- Partially Wooded Lot
- Property is in very good condition
- Property is zoned R200
Parking
- 2 Car Attached Garage
- Free Parking
- Front Facing Garage
- Garage Door Opener
- Driveway
- On-Street Parking
- Off-Street Parking
Home Design
- Colonial Architecture
- Vinyl Siding
- Brick Front
Interior Spaces
- Property has 3 Levels
- Traditional Floor Plan
- Chair Railings
- Crown Molding
- Fireplace With Glass Doors
- Screen For Fireplace
- Fireplace Mantel
- ENERGY STAR Qualified Windows
- Vinyl Clad Windows
- Window Treatments
- Bay Window
- Window Screens
- Sliding Doors
- Six Panel Doors
- Entrance Foyer
- Family Room Off Kitchen
- Living Room
- Breakfast Room
- Combination Kitchen and Dining Room
- Storage Room
- Attic Fan
- Storm Doors
Kitchen
- Eat-In Kitchen
- Electric Oven or Range
- Microwave
- Ice Maker
- Dishwasher
- Upgraded Countertops
- Disposal
Bedrooms and Bathrooms
- 4 Bedrooms
- En-Suite Primary Bedroom
- En-Suite Bathroom
- 2.5 Bathrooms
Laundry
- Laundry Room
- Dryer
- Washer
Unfinished Basement
- Partial Basement
- Connecting Stairway
- Sump Pump
Eco-Friendly Details
- Energy-Efficient Appliances
- ENERGY STAR Qualified Equipment for Heating
Schools
- Olney Elementary School
- Rosa M. Parks Middle School
- Sherwood High School
Utilities
- Central Heating and Cooling System
- Programmable Thermostat
- Underground Utilities
- Natural Gas Water Heater
- Fiber Optics Available
Additional Features
- Deck
- Property is near a park
Community Details
- No Home Owners Association
- Olney Square Subdivision
Listing and Financial Details
- Tax Lot 21
- Assessor Parcel Number 160800765977
Ownership History
Purchase Details
Home Financials for this Owner
Home Financials are based on the most recent Mortgage that was taken out on this home.Purchase Details
Home Financials for this Owner
Home Financials are based on the most recent Mortgage that was taken out on this home.Purchase Details
Home Financials for this Owner
Home Financials are based on the most recent Mortgage that was taken out on this home.Purchase Details
Purchase Details
Similar Homes in the area
Home Values in the Area
Average Home Value in this Area
Purchase History
| Date | Buyer | Sale Price | Title Company |
|---|---|---|---|
| Ghosh Indranath | $499,900 | Attorney | |
| Sosa Evelia | -- | -- | |
| Sosa Evelia | -- | -- | |
| Martinez Roberto | $249,000 | -- | |
| Hempstead Ann M | -- | -- |
Mortgage History
| Date | Status | Borrower | Loan Amount |
|---|---|---|---|
| Open | Ghosh Indranath | $62,000 | |
| Open | Ghosh Indranath | $457,783 | |
| Previous Owner | Sosa Evelia | $264,600 | |
| Previous Owner | Sosa Evelia | $40,000 | |
| Previous Owner | Sosa Evelia | $259,000 | |
| Previous Owner | Sosa Evelia | $259,000 |
Property History
| Date | Event | Price | Change | Sq Ft Price |
|---|---|---|---|---|
| 06/11/2015 06/11/15 | Sold | $499,900 | 0.0% | $261 / Sq Ft |
| 05/13/2015 05/13/15 | Pending | -- | -- | -- |
| 05/08/2015 05/08/15 | For Sale | $499,900 | -- | $261 / Sq Ft |
Tax History Compared to Growth
Tax History
| Year | Tax Paid | Tax Assessment Tax Assessment Total Assessment is a certain percentage of the fair market value that is determined by local assessors to be the total taxable value of land and additions on the property. | Land | Improvement |
|---|---|---|---|---|
| 2024 | $6,629 | $536,967 | $0 | $0 |
| 2023 | $6,935 | $505,433 | $0 | $0 |
| 2022 | $4,945 | $473,900 | $270,600 | $203,300 |
| 2021 | $4,867 | $473,900 | $270,600 | $203,300 |
| 2020 | $4,867 | $473,900 | $270,600 | $203,300 |
| 2019 | $4,932 | $481,200 | $270,600 | $210,600 |
| 2018 | $4,898 | $478,033 | $0 | $0 |
| 2017 | $4,959 | $474,867 | $0 | $0 |
| 2016 | $3,860 | $471,700 | $0 | $0 |
| 2015 | $3,860 | $447,300 | $0 | $0 |
| 2014 | $3,860 | $422,900 | $0 | $0 |
Agents Affiliated with this Home
-
Jesse Hoffman

Seller's Agent in 2015
Jesse Hoffman
HomeSmart
(443) 605-3283
2 in this area
158 Total Sales
-

Seller Co-Listing Agent in 2015
Gretchen Martinez
ExecuHome Realty
-
Seth Haskins

Buyer's Agent in 2015
Seth Haskins
NextHome Envision
(703) 675-7660
1 in this area
53 Total Sales
Map
Source: Bright MLS
MLS Number: 1002330019
APN: 08-00765977
- 18324 Queen Elizabeth Dr
- 18412 Dutchess Dr
- 2 Darnell Ct
- 18204 Queen Elizabeth Dr
- 4201 Briars Rd
- 3818 Gelding Ln
- 4711 Thornhurst Dr
- 4008 Briars Rd
- 18015 Queen Elizabeth Dr
- 0 Briars Rd
- 4337 Skymist Terrace
- 4109 Morningwood Dr
- 4320 Skymist Terrace
- 18704 Bloomfield Rd
- 18110 Rolling Meadow Way
- 3502 Dartmoor Ln
- 18211 Rolling Meadow Way Unit 207
- 18129 Ivy Ln
- 4117 Charley Forest St
- 18009 Archwood Way
- 4108 Wachs Cove
- 4104 Wachs Cove
- 4105 Wachs Cove
- 18519 Bowie Mill Rd
- 18515 Bowie Mill Rd
- 18523 Bowie Mill Rd
- 4100 Wachs Cove
- 18420 Wachs Terrace
- 5 Wachs Ct
- 18529 Bowie Mill Rd
- 18424 Wachs Terrace
- 9 Wachs Ct
- 1 Wachs Ct
- 18417 Wachs Terrace
- 18413 Wachs Terrace
- 18421 Wachs Terrace
- 18409 Wachs Terrace
- 18537 Bowie Mill Rd
- 18425 Wachs Terrace
- 18428 Wachs Terrace
