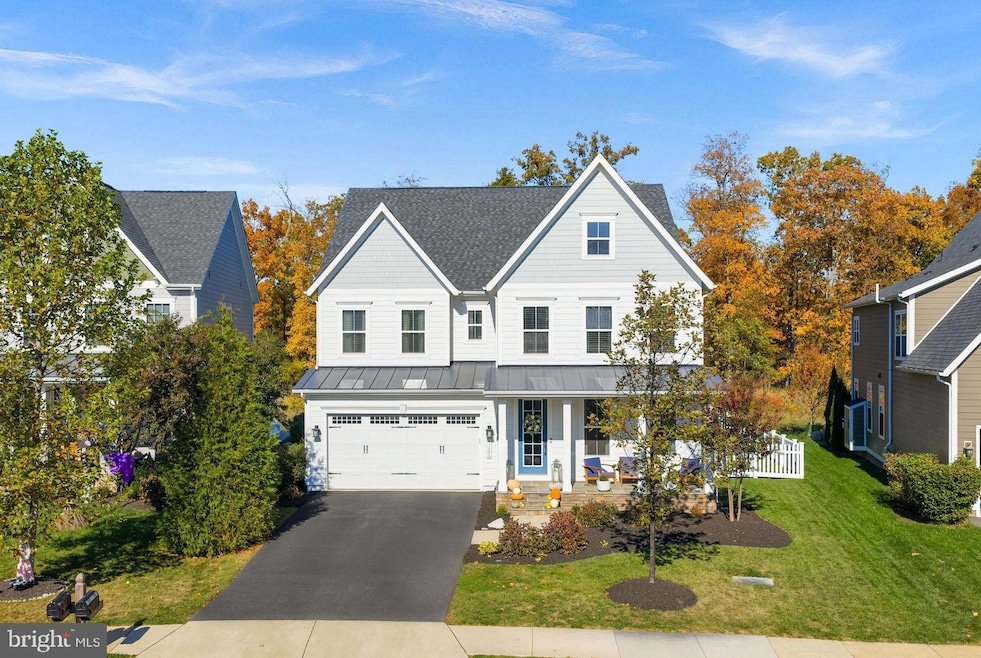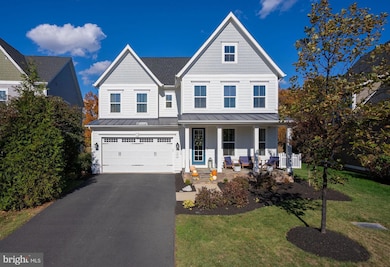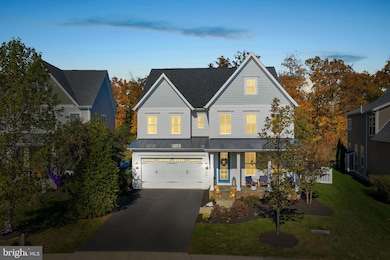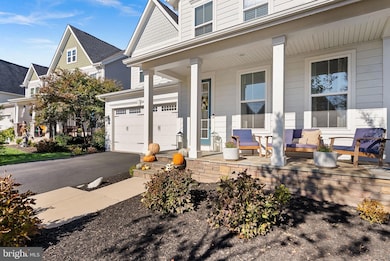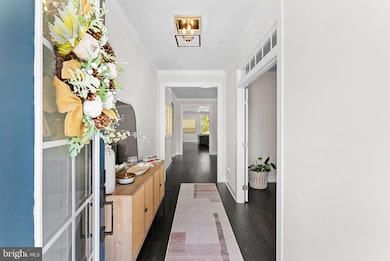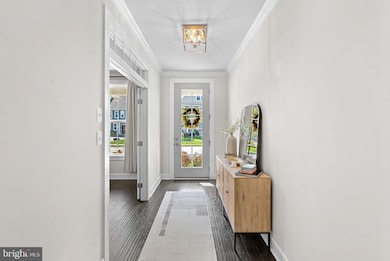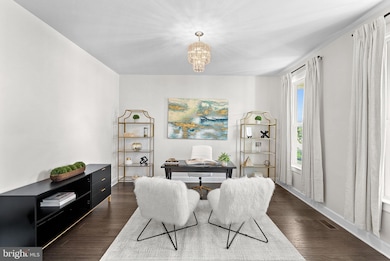41086 Freshfields Ct Aldie, VA 20105
Willowsford NeighborhoodEstimated payment $7,988/month
Highlights
- View of Trees or Woods
- Craftsman Architecture
- Mud Room
- Lightridge High School Rated A
- 1 Fireplace
- Community Pool
About This Home
Welcome to this stunning 5-bedroom, 4.5-bathroom home located in the award-winning Willowsford community. With 4,668 finished square feet across three levels, this NV Tyler model offers the perfect combination of style, comfort, and functionality. The main level features an inviting open-concept layout with a spacious great room and a gourmet kitchen complete with an oversized island, stainless steel appliances, and upgraded cabinetry. A walk-in pantry with custom built-ins provides abundant storage and organization. Enjoy meals in the formal dining room or casual gatherings in the bright breakfast area. A private main-level office offers an ideal space for remote work or study, while the mudroom off the garage adds convenience with built-in storage for everyday essentials. Upstairs, the loft area serves as a versatile space—ideal for a playroom or lounge area. The luxurious primary suite includes dual custom walk-in closets and a spa-inspired bath. The upper-level laundry room adds practicality and style with cabinetry and a sink for added convenience. Three additional bedrooms and two full baths complete this level. The finished lower level features a spacious recreation room, a fifth bedroom, and a full bath—perfect for guests or extended family. Enjoy outdoor living on the covered back porch, offering a peaceful setting for relaxing or entertaining. Willowsford prides itself on vast open spaces and a variety of healthy-living amenities, including two clubhouses with resort-style pools, a fitness center, zipline, splash park, hiking and biking trails, volleyball and bocce courts, campsites and picnic areas, sledding hills, dog parks, fishing ponds, an archery range, and a working farm. Are you ready to call Willowsford and this spectacular home yours? Schedule your tour today!
Listing Agent
(703) 300-8125 carol.maresca@pearsonsmithrealty.com Pearson Smith Realty, LLC Listed on: 10/30/2025

Home Details
Home Type
- Single Family
Est. Annual Taxes
- $10,981
Year Built
- Built in 2018
Lot Details
- 8,276 Sq Ft Lot
- Property is zoned TR1UBF
HOA Fees
- $255 Monthly HOA Fees
Parking
- 2 Car Attached Garage
- Front Facing Garage
Home Design
- Craftsman Architecture
- Slab Foundation
Interior Spaces
- Property has 3 Levels
- 1 Fireplace
- Mud Room
- Views of Woods
- Laundry Room
- Partially Finished Basement
Kitchen
- Breakfast Area or Nook
- Walk-In Pantry
Bedrooms and Bathrooms
Schools
- Willard Middle School
- Lightridge High School
Utilities
- Central Heating and Cooling System
- Natural Gas Water Heater
Listing and Financial Details
- Tax Lot 18
- Assessor Parcel Number 287499298000
Community Details
Overview
- $1,240 Capital Contribution Fee
- Built by NV Homes
- Grove At Willowsford Subdivision, Tyler Floorplan
Recreation
- Community Pool
Map
Home Values in the Area
Average Home Value in this Area
Tax History
| Year | Tax Paid | Tax Assessment Tax Assessment Total Assessment is a certain percentage of the fair market value that is determined by local assessors to be the total taxable value of land and additions on the property. | Land | Improvement |
|---|---|---|---|---|
| 2025 | $10,982 | $1,364,190 | $397,000 | $967,190 |
| 2024 | $10,792 | $1,247,670 | $397,000 | $850,670 |
| 2023 | $10,019 | $1,145,030 | $397,000 | $748,030 |
| 2022 | $9,416 | $1,057,960 | $347,000 | $710,960 |
| 2021 | $8,597 | $877,290 | $297,000 | $580,290 |
| 2020 | $8,367 | $808,390 | $257,000 | $551,390 |
| 2019 | $5,836 | $759,510 | $257,000 | $502,510 |
| 2018 | $2,409 | $222,000 | $222,000 | $0 |
Property History
| Date | Event | Price | List to Sale | Price per Sq Ft |
|---|---|---|---|---|
| 11/17/2025 11/17/25 | Price Changed | $1,300,000 | -1.9% | $278 / Sq Ft |
| 10/30/2025 10/30/25 | For Sale | $1,325,000 | -- | $284 / Sq Ft |
Purchase History
| Date | Type | Sale Price | Title Company |
|---|---|---|---|
| Special Warranty Deed | $767,897 | Stewart Title Guaranty Co | |
| Special Warranty Deed | $291,956 | Nvr Settlement Services Inc |
Mortgage History
| Date | Status | Loan Amount | Loan Type |
|---|---|---|---|
| Open | $729,502 | New Conventional |
Source: Bright MLS
MLS Number: VALO2109642
APN: 287-49-9298
- 24596 Wateroak Place
- 40925 Arcadian Pond Ct
- 24111 Audubon Trail Dr
- 41381 Ladybug Ct
- 24188 Spring Meadow Cir
- 24118 Trailhead Dr
- 40747 Lenah Run Cir
- 41193 John Mosby Hwy
- 24469 Island Pool Ct
- 41170 Little River Turnpike
- 24814 Barrington Grove Ct
- 24117 Statesboro Place
- 41405 Gentle Wind Place
- 40736 Witherspoon Ct
- 41424 Gentle Wind Place
- 40390 Aldie Springs Dr
- 41597 Hoffman Dr
- 24876 Helms Terrace
- 23751 Alton Ridge Place
- 41490 Bedford Falls Ct
- 24353 White Elm Place
- 40560 Aldie Springs Dr
- 24876 Helms Terrace
- 24637 Woolly Mammoth Terrace Unit 303
- 24911 Coats Square
- 41875 Cinnabar Square
- 24660 Woolly Mammoth Terrace Unit 404
- 23646 Glenmallie Ct
- 24794 Serpentine Place
- 24641 Greysteel Square
- 25146 Harpenden Terrace
- 41625 Broxbourne Terrace
- 41967 Pickwick Mill Terrace
- 41953 Blue Flag Terrace
- 41836 Diabase Square
- 24626 Cable Mill Terrace
- 42060 Fremont Preserve Square
- 41980 Ural Dr
- 41823 Progress Terrace
- 41836 Proverbial Terrace
