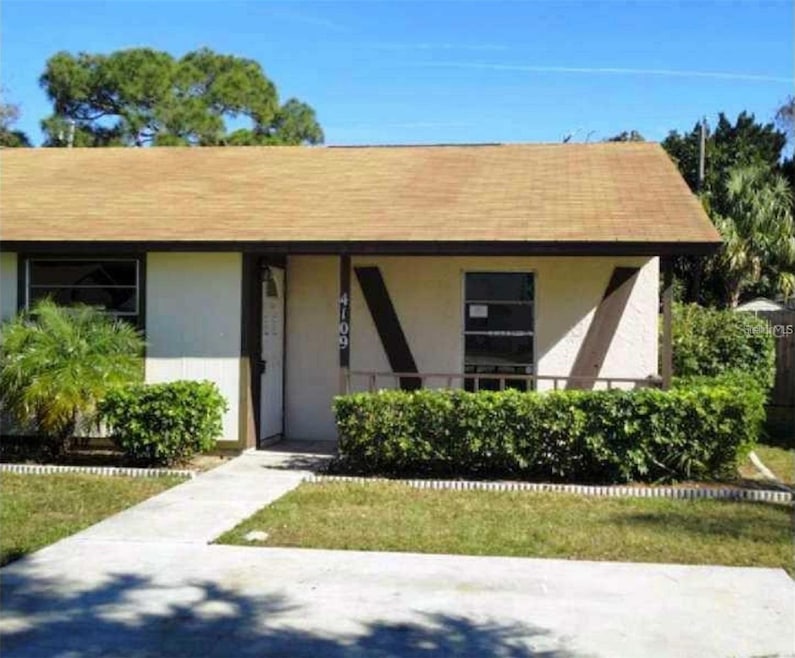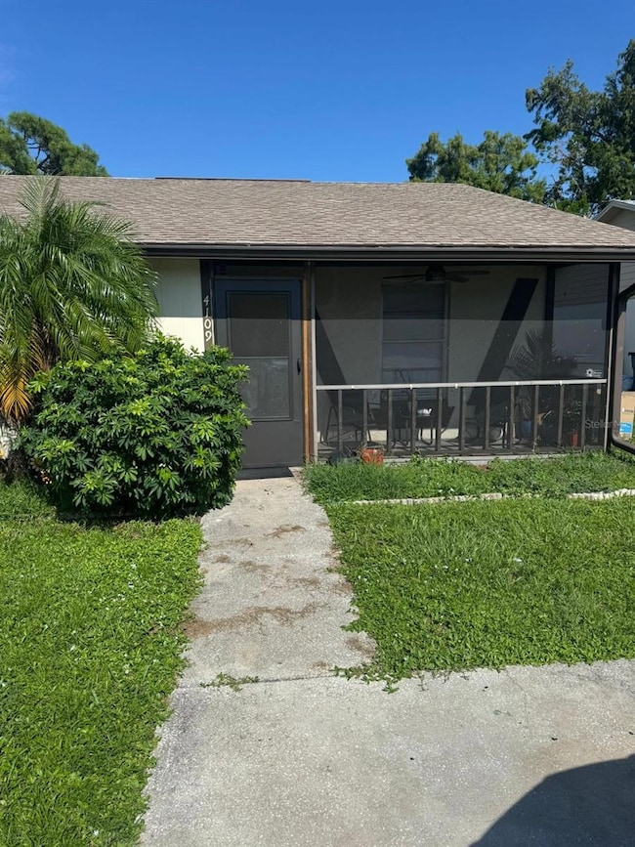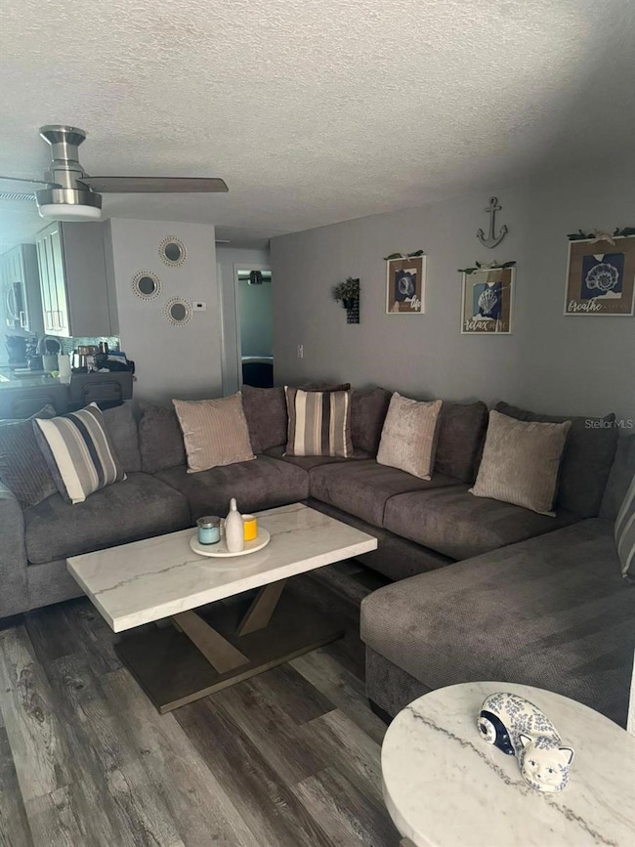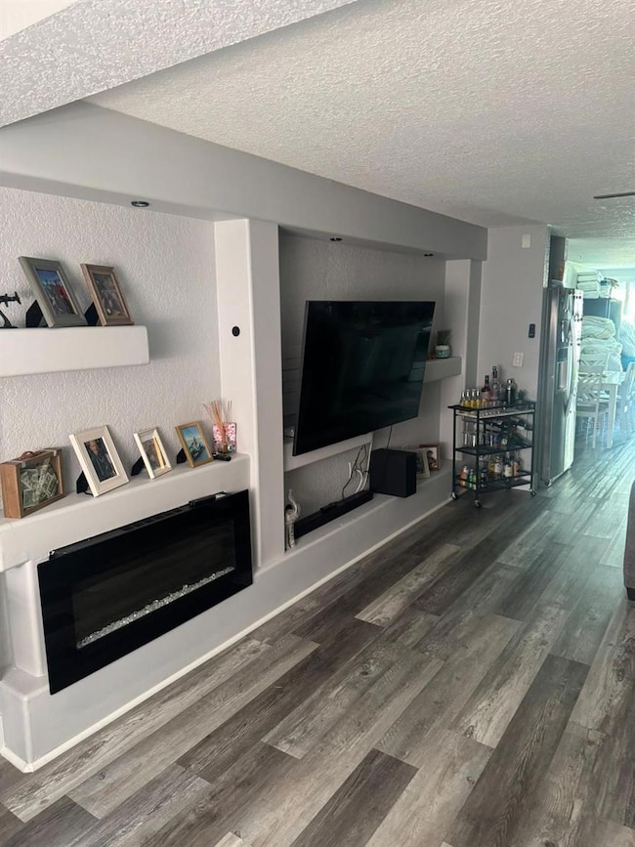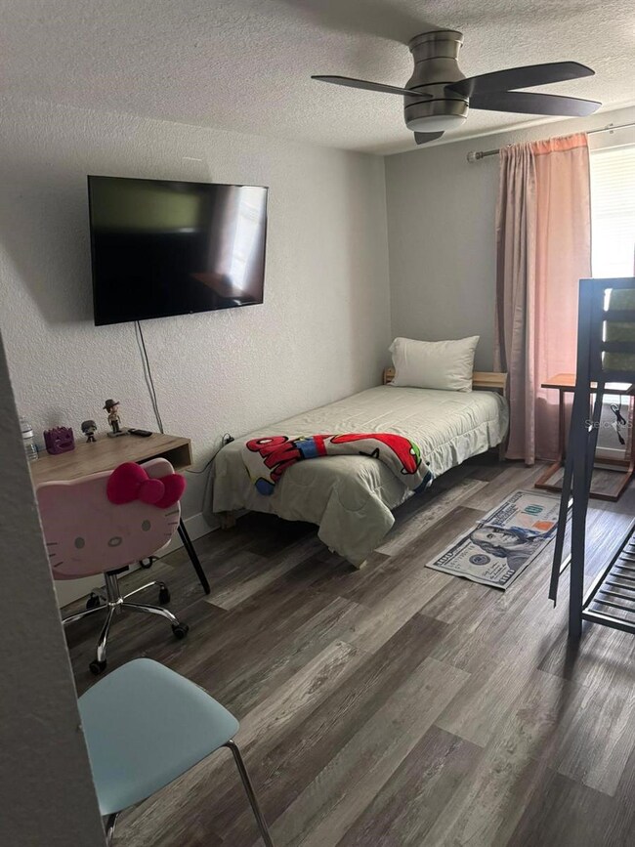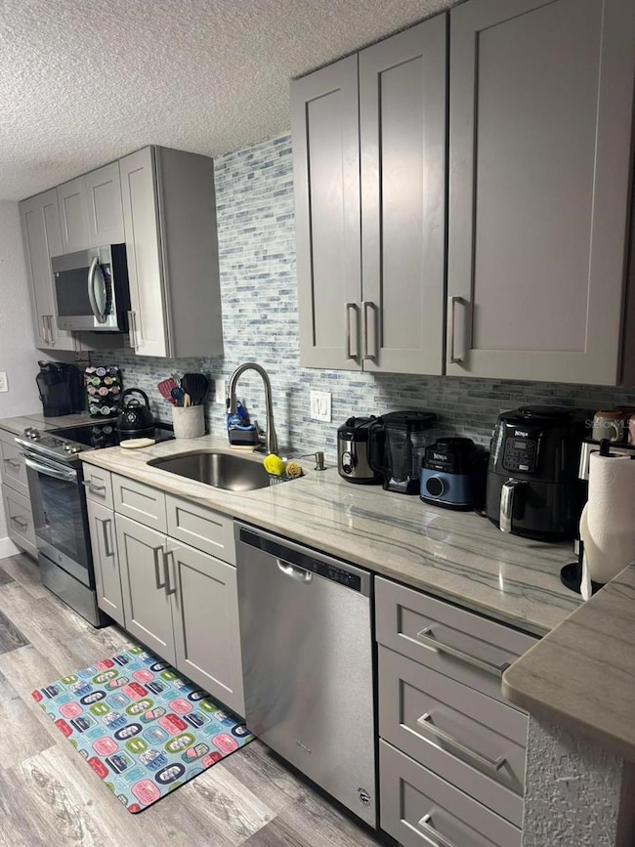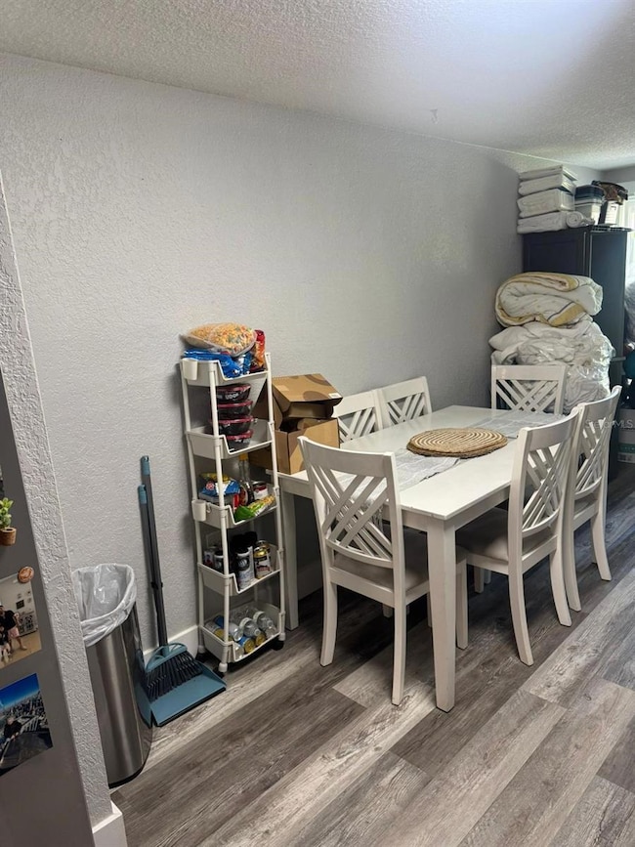4109 78th St W Unit 29A Bradenton, FL 34209
Estimated payment $1,670/month
Highlights
- Deck
- Great Room
- Eat-In Kitchen
- End Unit
- Porch
- Patio
About This Home
Great location, 2 bedroom ,2 bath attached villa style home Great rental property. Very close to Anna Maria Island, but not in a flood zone A fantastic opportunity for homebuyers and investors alike! Nestled in the heart of a vibrant community, this centrally located property offers both comfort and convenience. The master bedroom includes its own private bathroom for added privacy and convenience. One of the standout features of this property is its proximity to the beach, making it an ideal option for those who crave the coastal lifestyle. Whether you're looking for a primary residence near the ocean or a rental opportunity, this location is perfect for those who want to enjoy sandy shores and salty breezes. Additionally, the convenience of being close to shopping centers means that you're never far from essential amenities, restaurants, and entertainment options. Run errands with ease and explore the local dining and shopping scene just minutes from your doorstep. Investors will appreciate the income potential of this property. Don't miss your chance to own this versatile and centrally located property. Whether you're looking for a new place to call home or an investment opportunity.
Listing Agent
SRQ INTERNATIONAL REALTY LLC Brokerage Phone: 941-366-0106 License #3151195 Listed on: 09/11/2025
Property Details
Home Type
- Condominium
Est. Annual Taxes
- $2,304
Year Built
- Built in 1981
Lot Details
- End Unit
- West Facing Home
- Fenced
- Landscaped
HOA Fees
- $370 Monthly HOA Fees
Home Design
- Entry on the 1st floor
- Slab Foundation
- Shingle Roof
- Block Exterior
- Stucco
Interior Spaces
- 1,032 Sq Ft Home
- 1-Story Property
- Ceiling Fan
- French Doors
- Great Room
- Living Room
- Inside Utility
- Laminate Flooring
Kitchen
- Eat-In Kitchen
- Breakfast Bar
- Dinette
- Range
- Dishwasher
Bedrooms and Bathrooms
- 2 Bedrooms
- 2 Full Bathrooms
- Shower Only
Laundry
- Laundry on upper level
- Dryer
- Washer
Home Security
Parking
- Parking Pad
- Driveway
Outdoor Features
- Deck
- Patio
- Shed
- Porch
Schools
- Sea Breeze Elementary School
- W.D. Sugg Middle School
- Bayshore High School
Utilities
- Central Heating and Cooling System
Listing and Financial Details
- Visit Down Payment Resource Website
- Tax Lot 29-A
- Assessor Parcel Number 5156802901
Community Details
Overview
- Association fees include maintenance structure
- Dellicor Management Association, Phone Number (941) 358-3366
- Heritage Pines Condominium Community
- Heritage Pines Condo Subdivision
- On-Site Maintenance
- Association Owns Recreation Facilities
- The community has rules related to deed restrictions
Pet Policy
- No Pets Allowed
Security
- Fire and Smoke Detector
Map
Home Values in the Area
Average Home Value in this Area
Tax History
| Year | Tax Paid | Tax Assessment Tax Assessment Total Assessment is a certain percentage of the fair market value that is determined by local assessors to be the total taxable value of land and additions on the property. | Land | Improvement |
|---|---|---|---|---|
| 2025 | $2,304 | $136,000 | -- | $136,000 |
| 2024 | $2,304 | $138,550 | -- | $138,550 |
| 2023 | $1,925 | $134,300 | $0 | $134,300 |
| 2022 | $1,674 | $107,100 | $0 | $107,100 |
| 2021 | $1,386 | $78,000 | $0 | $78,000 |
| 2020 | $1,378 | $74,000 | $0 | $74,000 |
| 2019 | $1,404 | $75,500 | $0 | $75,500 |
| 2018 | $1,328 | $70,500 | $0 | $0 |
| 2017 | $879 | $52,000 | $0 | $0 |
| 2016 | $806 | $44,660 | $0 | $0 |
| 2015 | $652 | $33,260 | $0 | $0 |
| 2014 | $652 | $30,301 | $0 | $0 |
| 2013 | $156 | $22,439 | $0 | $0 |
Property History
| Date | Event | Price | List to Sale | Price per Sq Ft | Prior Sale |
|---|---|---|---|---|---|
| 09/11/2025 09/11/25 | For Sale | $209,900 | +426.1% | $203 / Sq Ft | |
| 05/20/2013 05/20/13 | Sold | $39,900 | 0.0% | $39 / Sq Ft | View Prior Sale |
| 04/23/2013 04/23/13 | Pending | -- | -- | -- | |
| 04/04/2013 04/04/13 | Price Changed | $39,900 | -11.1% | $39 / Sq Ft | |
| 02/28/2013 02/28/13 | For Sale | $44,900 | -- | $44 / Sq Ft |
Purchase History
| Date | Type | Sale Price | Title Company |
|---|---|---|---|
| Quit Claim Deed | $100 | None Listed On Document | |
| Quit Claim Deed | -- | Attorney | |
| Quit Claim Deed | -- | Attorney | |
| Deed | $100 | -- | |
| Quit Claim Deed | -- | None Available | |
| Special Warranty Deed | $39,900 | Attorney | |
| Trustee Deed | -- | None Available | |
| Warranty Deed | $115,000 | Attorney | |
| Warranty Deed | $49,900 | -- | |
| Warranty Deed | $32,000 | -- |
Mortgage History
| Date | Status | Loan Amount | Loan Type |
|---|---|---|---|
| Previous Owner | $92,895 | Purchase Money Mortgage | |
| Previous Owner | $15,000 | Credit Line Revolving | |
| Previous Owner | $48,700 | FHA | |
| Previous Owner | $25,000 | Purchase Money Mortgage |
Source: Stellar MLS
MLS Number: A4664360
APN: 51568-0290-1
- 4107 78th St W Unit 29B
- 4212 78th St W Unit 4212
- 7818 40th Avenue Dr W
- 4304 78th St W Unit 54A
- 7500 40th Ave W Unit 209
- 4108 Bridlecrest Ln
- 4107 Bridlecrest Ln
- 7344 Skybird Rd
- 3808 Bridlecrest Ln
- 3412 79th Street Cir W Unit 101
- 4204 Overture Cir Unit 4204
- 7321 Emma Rd
- 4158 Overture Cir
- 4139 Overture Cir Unit 374
- 3810 75th St W Unit 116
- 3810 75th St W Unit 137
- 3810 75th St W Unit 123
- 3440 77th St W Unit 201
- 3426 79th Street Cir W Unit 202
- 8144 37th Avenue Cir W
- 7500 40th Ave W Unit 209
- 7500 40th Ave W Unit 107
- 7914 43rd Ave W
- 3900 75th St W
- 7333 Skybird Rd
- 7324 Skybird Rd
- 4196 Overture Cir
- 3412 79th Street Cir W Unit 103
- 3418 79th Street Cir W Unit 202
- 3450 77th St W Unit 303
- 3426 79th Street Cir W Unit 203
- 3426 79th St W Unit 303
- 7840 34th Ave W Unit 202
- 4037 Overture Cir Unit 4037
- 4026 Overture Cir Unit 487
- 4009 Overture Cir
- 4130 Overture Cir
- 4169 Overture Cir Unit 389
- 4174 Overture Cir Unit 519
- 4233 Overture Cir Unit 4233
