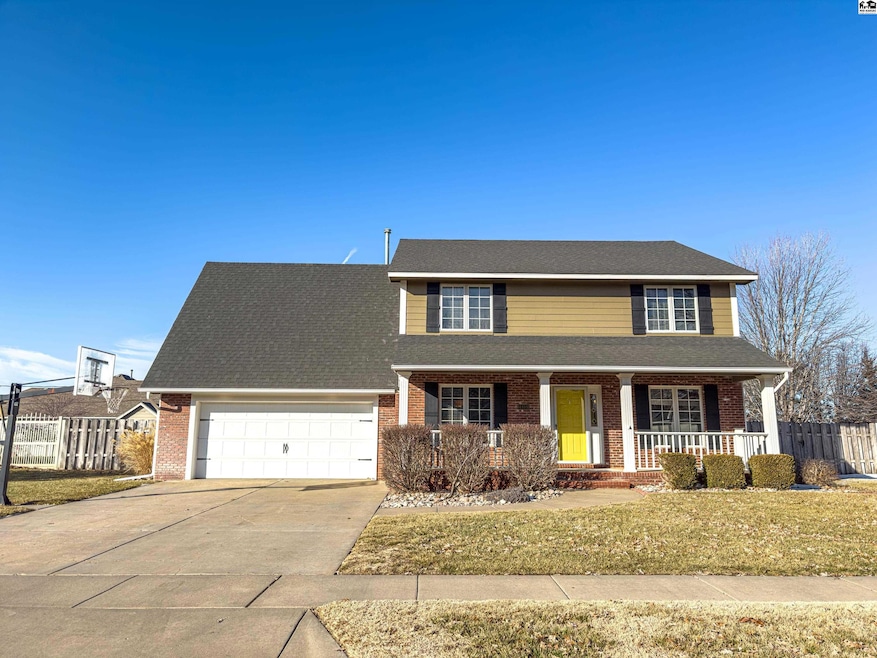
4109 Charleston Ave Hutchinson, KS 67502
Highlights
- Wood Flooring
- Separate Utility Room
- Wood Frame Window
- Covered Patio or Porch
- Jogging Path
- En-Suite Primary Bedroom
About This Home
As of May 2025Beautifully Designed 5-Bedroom Home in Buhler School District . Welcome to 4109 Charleston, a well-crafted home built by Jim Nuns, offering 5 bedrooms and 3.5 bathrooms in the highly regarded Buhler School District. A charming covered front porch sets the stage for this thoughtfully designed home. Inside, the open-concept main floor features rich hardwood floors, sleek granite countertops, and graphite stainless steel appliances. A formal dining room adds elegance, while the living area is anchored by a gas log fireplace and expansive windows that bring in plenty of natural light. The main-floor laundry room, conveniently located just off the kitchen, makes household tasks more efficient. A two-car attached garage provides additional convenience and storage. Upstairs, the spacious primary suite offers double walk-in closets and a spa-inspired en-suite with a glass and tile doorless shower and dual sinks. Three additional bedrooms and a full bathroom provide ample space for family or guests. The finished basement extends the living area with a generous rec room with an egress window along with a fifth bedroom and another full bathroom. Step outside to a large fenced-in backyard featuring a covered patio, ideal for outdoor gatherings. Recent updates include a newer HVAC system, a new hot water tank, fresh exterior paint, and durable hardy board siding. Don't miss your chance to own this well-maintained property—schedule your private tour today!
Last Agent to Sell the Property
ReeceNichols South Central Kansas License #BR00051229 Listed on: 01/31/2025

Home Details
Home Type
- Single Family
Est. Annual Taxes
- $5,908
Year Built
- Built in 1996
Lot Details
- 0.27 Acre Lot
- Privacy Fence
- Wood Fence
Home Design
- Brick Exterior Construction
- Poured Concrete
- Ceiling Insulation
- Composition Roof
- HardiePlank Siding
Interior Spaces
- 2-Story Property
- Sheet Rock Walls or Ceilings
- Ceiling Fan
- Gas Log Fireplace
- Wood Frame Window
- Casement Windows
- Family Room Downstairs
- Combination Kitchen and Dining Room
- Separate Utility Room
- Laundry on main level
- Storm Doors
Kitchen
- Electric Oven or Range
- Microwave
- Dishwasher
- Disposal
Flooring
- Wood
- Carpet
Bedrooms and Bathrooms
- En-Suite Primary Bedroom
Basement
- Basement Fills Entire Space Under The House
- Interior Basement Entry
- 1 Bedroom in Basement
Parking
- 2 Car Attached Garage
- Garage Door Opener
Schools
- Plum Creek Elementary School
- Prairie Hills Middle School
- Buhler High School
Utilities
- Central Heating and Cooling System
- Gas Water Heater
Additional Features
- Covered Patio or Porch
- City Lot
Community Details
- Jogging Path
Listing and Financial Details
- Assessor Parcel Number 0293102006006000
Ownership History
Purchase Details
Similar Homes in Hutchinson, KS
Home Values in the Area
Average Home Value in this Area
Purchase History
| Date | Type | Sale Price | Title Company |
|---|---|---|---|
| Deed | $165,000 | -- |
Property History
| Date | Event | Price | Change | Sq Ft Price |
|---|---|---|---|---|
| 05/12/2025 05/12/25 | Sold | -- | -- | -- |
| 03/21/2025 03/21/25 | Pending | -- | -- | -- |
| 01/31/2025 01/31/25 | For Sale | $342,500 | -- | $119 / Sq Ft |
Tax History Compared to Growth
Tax History
| Year | Tax Paid | Tax Assessment Tax Assessment Total Assessment is a certain percentage of the fair market value that is determined by local assessors to be the total taxable value of land and additions on the property. | Land | Improvement |
|---|---|---|---|---|
| 2024 | $6,034 | $36,306 | $1,262 | $35,044 |
| 2023 | $4,768 | $28,601 | $1,262 | $27,339 |
| 2022 | $4,612 | $27,393 | $1,262 | $26,131 |
| 2021 | $4,461 | $25,518 | $1,222 | $24,296 |
| 2020 | $4,417 | $25,186 | $1,222 | $23,964 |
| 2019 | $4,333 | $24,472 | $1,189 | $23,283 |
| 2018 | $4,486 | $24,449 | $1,157 | $23,292 |
| 2017 | $4,287 | $24,161 | $1,175 | $22,986 |
| 2016 | $4,673 | $23,812 | $1,175 | $22,637 |
| 2015 | $4,518 | $23,471 | $1,143 | $22,328 |
| 2014 | $4,518 | $23,517 | $1,143 | $22,374 |
Agents Affiliated with this Home
-
Josie Thompson

Seller's Agent in 2025
Josie Thompson
ReeceNichols South Central Kansas
(620) 560-2823
53 Total Sales
-
Shirley Lebien

Buyer's Agent in 2025
Shirley Lebien
Coldwell Banker Americana, Realtors
(620) 474-7100
322 Total Sales
Map
Source: Mid-Kansas MLS
MLS Number: 51962
APN: 029-31-0-20-06-006.00
- 530 E 39th Ct
- 603 E 43rd Ave
- 611 E 41st Ave
- 3504 N Elm St
- 806 E 43rd Ave
- 3405 N Severance St
- 1001 E 36th Ave
- 3 Kisiwa Village Rd
- 000 W Kisiwa Village Rd
- 7 W Kisiwa Village Rd
- 3228 Nutmeg Ln
- 9 Kisiwa Ct
- 2 Kisiwa Ct
- 5 Kisiwa Ct
- 6 Kisiwa Ct
- 24 Kisiwa Ct
- 8 Kisiwa Ct
- 13 Kisiwa Ct
- 601 E 32nd Ave
- 1001 E 32nd Ave






