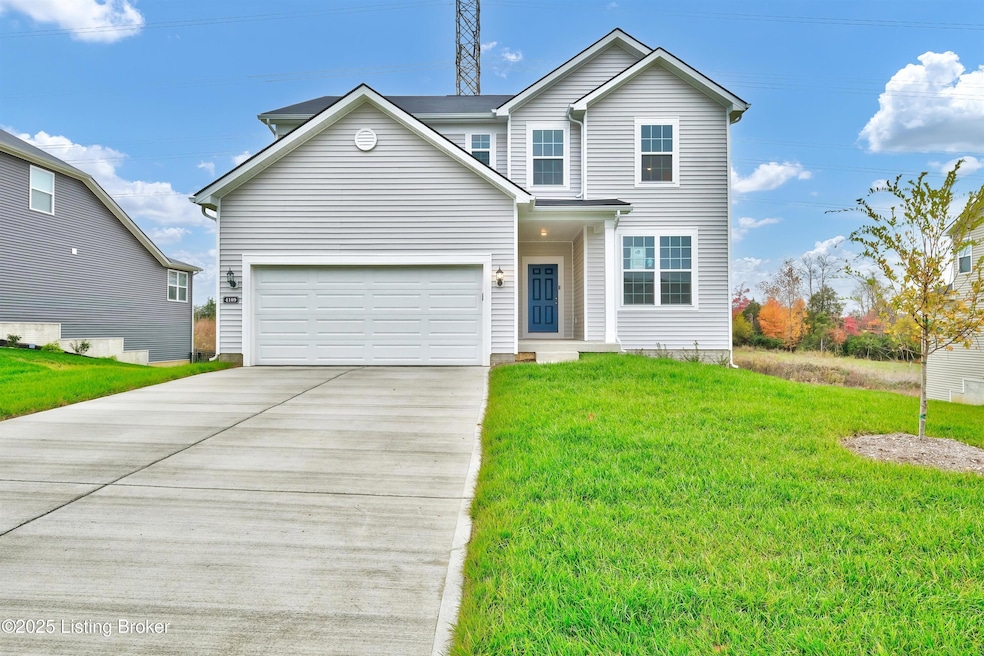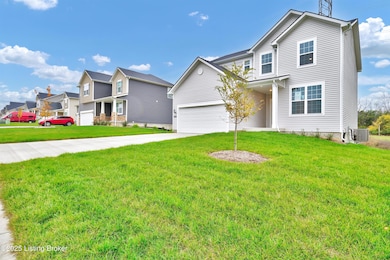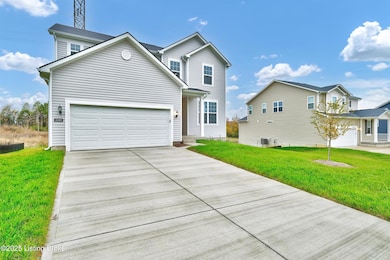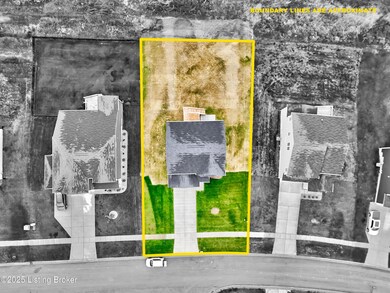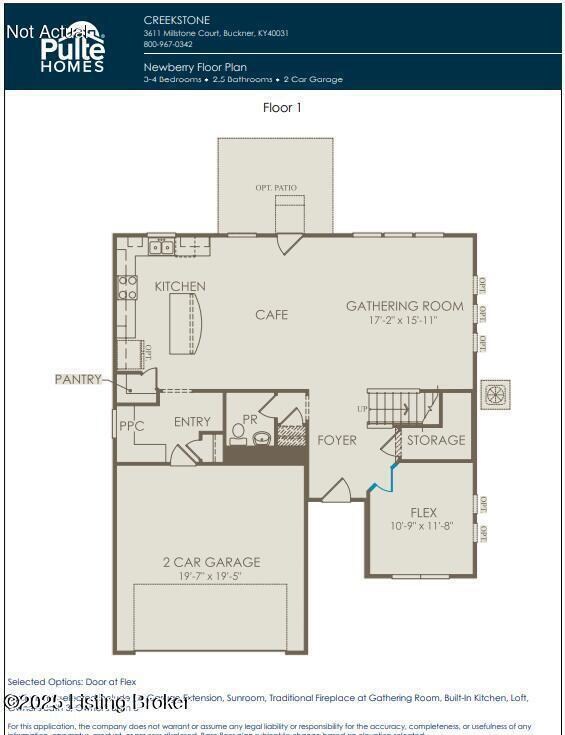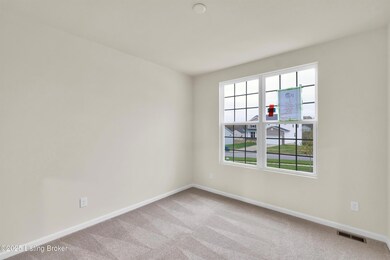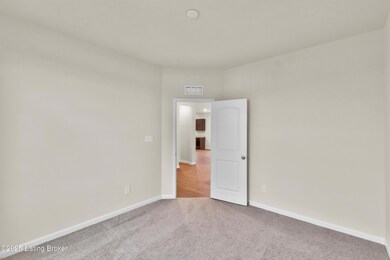4109 Cobblestone Ln La Grange, KY 40031
Estimated payment $2,609/month
Highlights
- Deck
- Mud Room
- Patio
- Centerfield Elementary School Rated A-
- 2 Car Attached Garage
- Laundry Room
About This Home
SPECIAL FINANCING AVAILABLE WITH SELLERS PREFERRED LENDER. Complete in DECEMBER 2025 this home offers an abundance of space for entertaining. The oversized kitchen island is a great centerpiece for gatherings. Features include quartz countertops, an oversized corner pantry, and a stainless steel appliance package. Adjacent to the kitchen is the mudroom and pocket office. Open concept living space with a large gathering room and a dining space. The 1st floor flex room is great as a home office. Heading upstairs you will find an open loft and 3 bedrooms, a large laundry room, and a full hall bath. The Owner's suite bathroom features a walk in shower and double vanity. Large walk-in closet. Walkout basement with plumb roughs make it easy to finish. All this on a private lot!
Home Details
Home Type
- Single Family
Year Built
- Built in 2025
Parking
- 2 Car Attached Garage
Home Design
- Poured Concrete
- Shingle Roof
- Vinyl Siding
Interior Spaces
- 2,390 Sq Ft Home
- 2-Story Property
- Mud Room
- Laundry Room
- Basement
Bedrooms and Bathrooms
- 3 Bedrooms
Outdoor Features
- Deck
- Patio
Utilities
- Central Air
- Heating System Uses Natural Gas
Community Details
- Property has a Home Owners Association
- Creekstone Subdivision
Listing and Financial Details
- Tax Lot 209
Map
Home Values in the Area
Average Home Value in this Area
Property History
| Date | Event | Price | List to Sale | Price per Sq Ft |
|---|---|---|---|---|
| 11/08/2025 11/08/25 | Price Changed | $415,990 | -0.7% | $174 / Sq Ft |
| 10/09/2025 10/09/25 | Price Changed | $418,990 | -0.2% | $175 / Sq Ft |
| 08/28/2025 08/28/25 | Price Changed | $419,990 | -0.9% | $176 / Sq Ft |
| 08/14/2025 08/14/25 | Price Changed | $423,990 | -0.2% | $177 / Sq Ft |
| 08/06/2025 08/06/25 | For Sale | $424,990 | -- | $178 / Sq Ft |
Source: Metro Search, Inc.
MLS Number: 1694603
- Lot 257 Rocky Mill Way
- 4006 Rocky Mill Way
- 4012 Rocky Mill Way
- 4008 Mosswood Ln
- 4007 Mosswood Ln
- 4017 Mosswood Ln
- 4020 Mosswood Ln
- 4021 Mosswood Ln
- 4023 Mosswood Ln
- Lot 34 Bent Creek Dr
- 3715 Creekstone Bluff Blvd
- 3911 Blackthorn Place
- 3703 Creekstone Bluff Blvd
- 3811 Misty Grove Ct
- 3517 E Dogwood Cir
- 2907 Carden Ln
- 3203 Tara Ct
- 3614 W Highway 146
- 2300 W Elder Park Rd
- 3811 Briar Ridge Rd
- 4701 W Highway 146
- 1000 Flats at Twenty
- 3905 Carriage Hill Dr
- 2200 Northgate Dr
- 1000 Cassandra Ln
- 120 Franklin Ave
- 704 W Jefferson St
- 230 Yager Ave
- 402 Lakewood Dr
- 601 Colonial Ct
- 601 Colonial Ct Unit E
- 600 Jericho Rd
- 5005 Aiken Back Ln
- 1306 Heatherbourne Dr
- 313 Stamper Ave
- 6403 Shelton Cir Unit 104
- 6401 Cameron Ln Unit 310
- 10000 Judge Carden Blvd
- 2002 Deer Park Cir
- 7411 Autumn Bent Way
