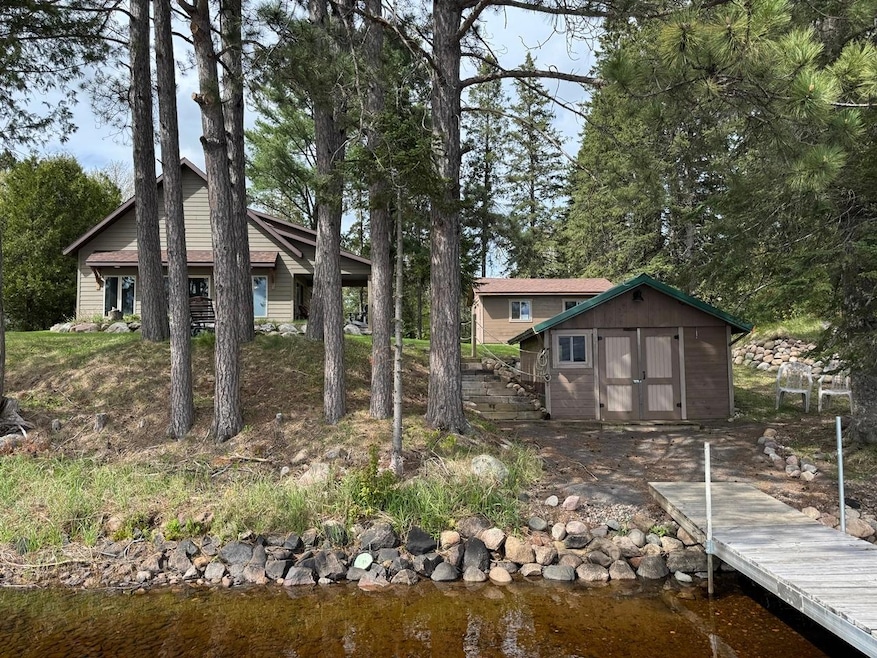
4109 County Highway G Hurley, WI 54534
Highlights
- Docks
- Chalet
- Wood Burning Stove
- Waterfront
- Deck
- Wooded Lot
About This Home
As of June 2025Stunning home built by a renowned local contractor in 2014, featuring the most beautiful southern view all the way down Pine Lake! 100 ft of perfect level, sand frontage begs for water fun! Fantastic finished interior boathouse, 1+car drive-thru garage, 2 storage sheds & pier. The grounds are impeccably landscaped w/perennial flowers, pristine walkways & nice firepit! Inside you'll be welcomed by the open-living concept offering breathtaking lake views, massive T & G cathedral ceiling, cozy free-standing wood stove & beautiful kitchen with custom-built cabinetry. Spacious main level master suite features a full bath, plus easy access to the laundry room w/guest half bath. Upstairs you'll find a huge bedroom area complete w/office space or additional sleeping quarters, plus walk-in closet & half bath. In-floor hydronic heat, attractive Smart siding, 3 BR septic system, located with direct access to the snowmobile, ATV/UTV trails on this highly sought after 312 acre Pine Lake!
Last Agent to Sell the Property
CENTURY 21 PIERCE REALTY - MERCER License #51811 - 90 Listed on: 05/21/2025

Home Details
Home Type
- Single Family
Est. Annual Taxes
- $3,136
Year Built
- Built in 2014
Lot Details
- 0.8 Acre Lot
- Waterfront
- South Facing Home
- Landscaped
- Level Lot
- Wooded Lot
Parking
- 1 Car Detached Garage
Home Design
- Chalet
- Slab Foundation
- Frame Construction
- Shingle Roof
- Composition Roof
Interior Spaces
- 1,338 Sq Ft Home
- Cathedral Ceiling
- Ceiling Fan
- Wood Burning Stove
- Free Standing Fireplace
- Water Views
Kitchen
- Range
- Microwave
Flooring
- Carpet
- Radiant Floor
- Concrete
Bedrooms and Bathrooms
- 2 Bedrooms
- Primary Bedroom on Main
Laundry
- Laundry on main level
- Dryer
- Washer
Outdoor Features
- Docks
- Deck
- Covered patio or porch
- Shed
Utilities
- Heating Available
- Drilled Well
- Electric Water Heater
Listing and Financial Details
- Assessor Parcel Number 14-1290-0000
Similar Home in Hurley, WI
Home Values in the Area
Average Home Value in this Area
Property History
| Date | Event | Price | Change | Sq Ft Price |
|---|---|---|---|---|
| 06/27/2025 06/27/25 | Sold | $502,500 | -4.3% | $376 / Sq Ft |
| 05/21/2025 05/21/25 | For Sale | $524,900 | +9.4% | $392 / Sq Ft |
| 07/10/2024 07/10/24 | Sold | $480,000 | +3.2% | $348 / Sq Ft |
| 06/03/2024 06/03/24 | For Sale | $465,000 | -- | $337 / Sq Ft |
Tax History Compared to Growth
Agents Affiliated with this Home
-
M
Seller's Agent in 2025
Michele Pierce-Holmstrom
CENTURY 21 PIERCE REALTY - MERCER
-
J
Buyer's Agent in 2025
Judi Houle
CENTURY 21 PIERCE REALTY - MERCER
-
K
Seller's Agent in 2024
Kathy Tutt
RE/MAX
-
M
Buyer's Agent in 2024
Matt Wallmow
LAKELAND REALTY
Map
Source: Greater Northwoods MLS
MLS Number: 212150
- 8753 N Kichak Rd
- NEAR County Highway G
- Lot 1 County Highway G
- 7679N Little Pine Rd
- ON Kaiser Rd
- 6789 Cramer Lake Rd
- 9915N Hwy 51
- On Cth Ff
- 10294n Dump Rd
- 2086 Collins Rd
- 10294N Dump Rd
- Lot C Homers Rd
- Lot D Homers Rd
- 6679 W Plantation Rd
- 4330 Timberline Rd
- 3316W Kyle Ct Unit 41A
- 6310 Bambiland Rd
- 3567 Turtle Rapids Ln
- 3567w Turtle Rapids Ln
- LOT 25 Creekside Ct






