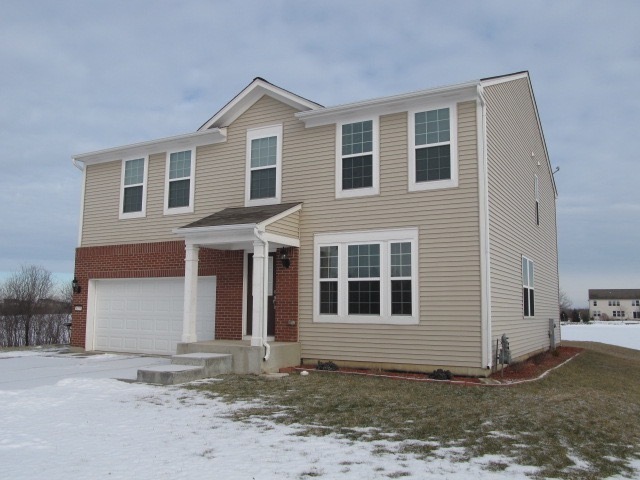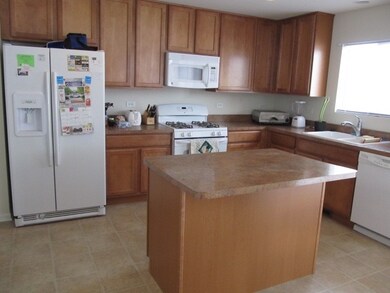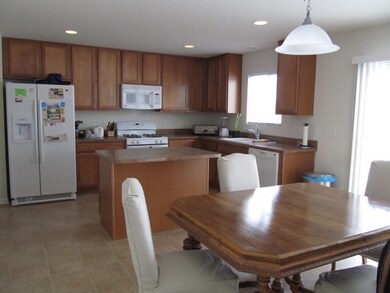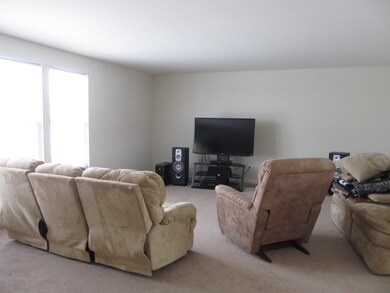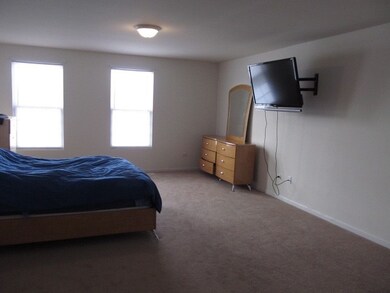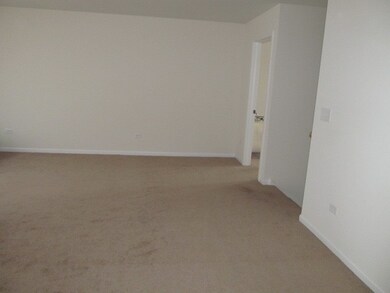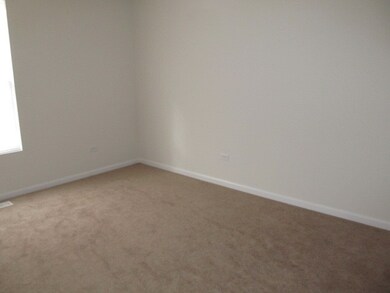
4109 Credence Dr Zion, IL 60099
West Zion NeighborhoodHighlights
- Landscaped Professionally
- Walk-In Pantry
- Attached Garage
- Loft
- Cul-De-Sac
- Soaking Tub
About This Home
As of July 2018Almost 3000 square feet with 4 bedrooms and loft on 2nd floor, Kitchen with an abundance of cabinets, island, pantry closet and plenty of room for table space, 2nd floor laundry room, newer carpeting, on a dead-end street, yard backs to an open area, master suite with walk-in-closet and private bathroom, unfinished basement and 2 car attached garage.
Home Details
Home Type
- Single Family
Year Built
- 2010
Lot Details
- Cul-De-Sac
- Landscaped Professionally
HOA Fees
- $42 per month
Parking
- Attached Garage
- Garage Transmitter
- Garage Door Opener
- Driveway
- Parking Included in Price
- Garage Is Owned
Home Design
- Brick Exterior Construction
- Slab Foundation
- Asphalt Shingled Roof
- Vinyl Siding
Interior Spaces
- Loft
- Unfinished Basement
- Basement Fills Entire Space Under The House
- Storm Screens
Kitchen
- Breakfast Bar
- Walk-In Pantry
- Oven or Range
- Microwave
- Dishwasher
- Kitchen Island
- Disposal
Bedrooms and Bathrooms
- Primary Bathroom is a Full Bathroom
- Dual Sinks
- Soaking Tub
- Separate Shower
Laundry
- Laundry on upper level
- Dryer
- Washer
Utilities
- Forced Air Heating and Cooling System
- Heating System Uses Gas
- Lake Michigan Water
Listing and Financial Details
- $6,204 Seller Concession
Ownership History
Purchase Details
Home Financials for this Owner
Home Financials are based on the most recent Mortgage that was taken out on this home.Purchase Details
Home Financials for this Owner
Home Financials are based on the most recent Mortgage that was taken out on this home.Purchase Details
Home Financials for this Owner
Home Financials are based on the most recent Mortgage that was taken out on this home.Similar Homes in Zion, IL
Home Values in the Area
Average Home Value in this Area
Purchase History
| Date | Type | Sale Price | Title Company |
|---|---|---|---|
| Warranty Deed | $206,800 | Attorneys Title Guaranty Fun | |
| Warranty Deed | $154,000 | Precision Title | |
| Special Warranty Deed | $202,000 | None Available |
Mortgage History
| Date | Status | Loan Amount | Loan Type |
|---|---|---|---|
| Open | $200,415 | VA | |
| Closed | $202,278 | VA | |
| Closed | $206,800 | VA | |
| Previous Owner | $154,933 | VA | |
| Previous Owner | $155,064 | VA | |
| Previous Owner | $157,470 | VA | |
| Previous Owner | $157,311 | VA | |
| Previous Owner | $199,129 | FHA |
Property History
| Date | Event | Price | Change | Sq Ft Price |
|---|---|---|---|---|
| 07/06/2018 07/06/18 | Sold | $206,800 | +0.9% | $72 / Sq Ft |
| 05/10/2018 05/10/18 | Pending | -- | -- | -- |
| 04/18/2018 04/18/18 | Price Changed | $204,900 | -4.7% | $72 / Sq Ft |
| 02/06/2018 02/06/18 | For Sale | $214,900 | 0.0% | $75 / Sq Ft |
| 03/01/2016 03/01/16 | Rented | $1,850 | 0.0% | -- |
| 02/16/2016 02/16/16 | Under Contract | -- | -- | -- |
| 02/09/2016 02/09/16 | Off Market | $1,850 | -- | -- |
| 01/22/2016 01/22/16 | For Rent | $1,850 | 0.0% | -- |
| 02/12/2014 02/12/14 | Sold | $153,000 | +2.0% | $53 / Sq Ft |
| 10/22/2013 10/22/13 | Price Changed | $150,000 | +0.7% | $52 / Sq Ft |
| 08/22/2013 08/22/13 | Pending | -- | -- | -- |
| 08/09/2013 08/09/13 | Price Changed | $149,000 | -12.3% | $52 / Sq Ft |
| 07/13/2013 07/13/13 | For Sale | $169,900 | -- | $59 / Sq Ft |
Tax History Compared to Growth
Tax History
| Year | Tax Paid | Tax Assessment Tax Assessment Total Assessment is a certain percentage of the fair market value that is determined by local assessors to be the total taxable value of land and additions on the property. | Land | Improvement |
|---|---|---|---|---|
| 2024 | -- | $106,669 | $16,200 | $90,469 |
| 2023 | -- | $95,105 | $14,444 | $80,661 |
| 2022 | $0 | $90,889 | $12,928 | $77,961 |
| 2021 | $0 | $85,262 | $12,128 | $73,134 |
| 2020 | $0 | $80,194 | $11,407 | $68,787 |
| 2019 | $0 | $74,703 | $10,626 | $64,077 |
| 2018 | $8,117 | $71,483 | $10,845 | $60,638 |
| 2017 | $10,689 | $66,310 | $10,060 | $56,250 |
| 2016 | $10,035 | $60,194 | $9,132 | $51,062 |
| 2015 | $8,695 | $54,618 | $8,286 | $46,332 |
| 2014 | $7,264 | $47,781 | $7,658 | $40,123 |
| 2012 | $7,863 | $50,885 | $8,155 | $42,730 |
Agents Affiliated with this Home
-
Craig Stein

Seller's Agent in 2018
Craig Stein
Baird & Warner
(847) 624-6184
1 in this area
201 Total Sales
-
Mary Zoubouridis

Buyer's Agent in 2018
Mary Zoubouridis
RE/MAX
(847) 331-2448
1 in this area
74 Total Sales
-
Sam Chapa

Buyer's Agent in 2016
Sam Chapa
Freedom Realty
(224) 381-9598
3 in this area
37 Total Sales
-
Farhan Siddique

Seller's Agent in 2014
Farhan Siddique
Selective Realty Services Inc
(847) 361-5803
22 Total Sales
Map
Source: Midwest Real Estate Data (MRED)
MLS Number: MRD09850125
APN: 04-19-405-001
- 3903 Harmony Ct
- 12375 W Ash Ct
- 2414 Phillip Dr
- 2407 Phillip Dr
- 40474 N Glendale Ave
- 42334 N Heritage Lot 7 Trail
- 3408 Sarah Dr
- 3416 Sarah Dr
- 3401 Sarah Dr
- 3409 Sarah Dr
- 3415 Sarah Dr
- 3421 Sarah Dr
- 2027 Dawn Ln
- 0 26th St
- 39520 N Green Bay Rd
- 12455 W 33rd St
- 13120 Birmingham Ct
- 39401 N Green Bay Rd
- 2313 Joppa Ave
- 39862 Walton Ln
