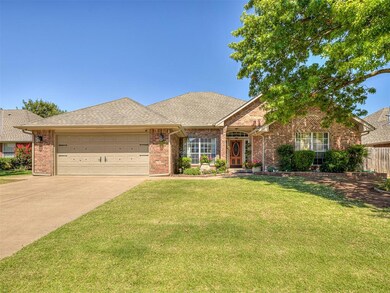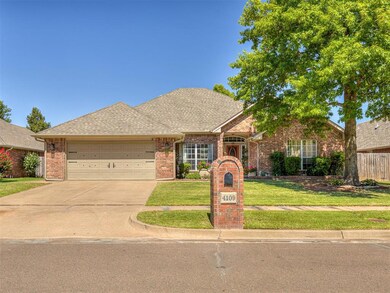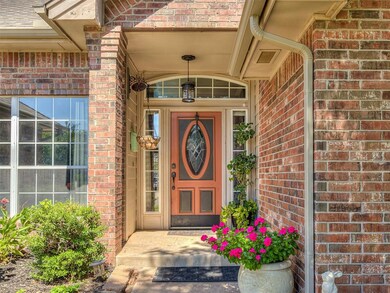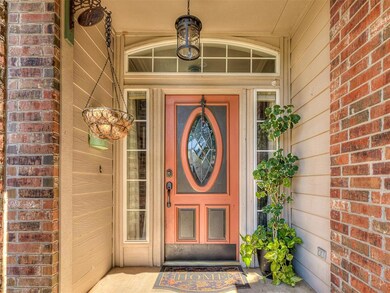
4109 Hatterly Ln Norman, OK 73072
Northwest Norman NeighborhoodEstimated Value: $374,000 - $383,827
Highlights
- Traditional Architecture
- Covered patio or porch
- 2 Car Attached Garage
- Roosevelt Elementary School Rated A
- Double Oven
- Woodwork
About This Home
As of October 2024Welcome Home!! This beautifully updated home in the highly desirable Warwick Addition combines both charm and modern elegance! This delightful 3-bedroom, 2-bathroom gem boasts 2,366 sf of extraordinary living space and is ready for you to enjoy the comfortable living and entertaining space it offers.
Step inside to a spacious open floor plan which allows an abundance of natural light into the living area providing a warm and inviting atmosphere . The kitchen is a "culinary dream" offering sleek granite countertops, a gas built-in cooktop, electric double ovens and a center island. There is so much space for whipping up your favorite recipes. The kitchen flows into the larger of two living room spaces with it's gas log fireplace focal point. There is also a dining area in this shared space. Open the sliding barn door to see a butler's pantry and large food pantry.
The primary suite is a peaceful retreat, complete with an en-suite bathroom featuring wrap around dual vanities with mirrors, jetted tub, walk-in shower and a generous closet space to hold all your wardrobe and treasures. Two additional bedrooms offer endless possibilities along with a shared bathroom. There is also a flex room which could be an office space or exercise room.
The backyard is a true outdoor paradise! Imagine warm summer days spent splashing in your personal sparkling inground vinyl-lined pool, surrounded by plenty of room for garden parties, outdoor adventures, and starlit gatherings. This enchanting outdoor haven is where memories are made.
The Warwick Addition also offers a neighborhood pool and basketball courts. This home is perfectly situated close to schools, shopping, and dining, making it as practical as it is whimsical place to live. It's more than a house—it’s the beginning of your next adventure! Schedule a tour today!
Home Details
Home Type
- Single Family
Year Built
- Built in 1996
Lot Details
- 8,712 Sq Ft Lot
- Infill Lot
- South Facing Home
- Wood Fence
HOA Fees
- $32 Monthly HOA Fees
Parking
- 2 Car Attached Garage
- Garage Door Opener
- Driveway
Home Design
- Traditional Architecture
- Slab Foundation
- Brick Frame
- Composition Roof
Interior Spaces
- 2,366 Sq Ft Home
- 1-Story Property
- Woodwork
- Ceiling Fan
- Gas Log Fireplace
- Window Treatments
- Fire and Smoke Detector
- Laundry Room
Kitchen
- Double Oven
- Electric Oven
- Built-In Range
- Microwave
- Dishwasher
- Disposal
Flooring
- Laminate
- Tile
- Vinyl
Bedrooms and Bathrooms
- 3 Bedrooms
- 2 Full Bathrooms
Outdoor Features
- Vinyl Pool
- Covered patio or porch
Schools
- Roosevelt Elementary School
- Whittier Middle School
- Norman North High School
Utilities
- Central Heating and Cooling System
- Water Heater
- High Speed Internet
Community Details
- Association fees include maintenance common areas, pool
- Mandatory home owners association
Listing and Financial Details
- Legal Lot and Block 4 / 3
Ownership History
Purchase Details
Home Financials for this Owner
Home Financials are based on the most recent Mortgage that was taken out on this home.Purchase Details
Home Financials for this Owner
Home Financials are based on the most recent Mortgage that was taken out on this home.Purchase Details
Home Financials for this Owner
Home Financials are based on the most recent Mortgage that was taken out on this home.Similar Homes in the area
Home Values in the Area
Average Home Value in this Area
Purchase History
| Date | Buyer | Sale Price | Title Company |
|---|---|---|---|
| Butler Marc | $365,000 | Stewart-Ok City | |
| Chappell Leslie Dale | $230,000 | None Available | |
| Hughes Austin D | $238,000 | None Available |
Mortgage History
| Date | Status | Borrower | Loan Amount |
|---|---|---|---|
| Previous Owner | Chappell Leslie Dale | $230,000 | |
| Previous Owner | Hughes Susie A | $190,400 | |
| Previous Owner | Hughes Austin D | $190,400 |
Property History
| Date | Event | Price | Change | Sq Ft Price |
|---|---|---|---|---|
| 10/09/2024 10/09/24 | Sold | $365,000 | -2.7% | $154 / Sq Ft |
| 09/17/2024 09/17/24 | Pending | -- | -- | -- |
| 09/12/2024 09/12/24 | For Sale | $375,000 | +63.0% | $158 / Sq Ft |
| 12/27/2012 12/27/12 | Sold | $230,000 | -7.6% | $97 / Sq Ft |
| 11/26/2012 11/26/12 | Pending | -- | -- | -- |
| 05/18/2012 05/18/12 | For Sale | $249,000 | -- | $105 / Sq Ft |
Tax History Compared to Growth
Tax History
| Year | Tax Paid | Tax Assessment Tax Assessment Total Assessment is a certain percentage of the fair market value that is determined by local assessors to be the total taxable value of land and additions on the property. | Land | Improvement |
|---|---|---|---|---|
| 2024 | -- | $30,182 | $4,762 | $25,420 |
| 2023 | $0 | $29,303 | $4,865 | $24,438 |
| 2022 | $0 | $28,449 | $4,200 | $24,249 |
| 2021 | $0 | $28,449 | $4,200 | $24,249 |
| 2020 | $0 | $28,449 | $4,200 | $24,249 |
| 2019 | $0 | $28,449 | $4,200 | $24,249 |
| 2018 | $0 | $28,295 | $4,177 | $24,118 |
| 2017 | $0 | $28,450 | $0 | $0 |
| 2016 | -- | $26,670 | $3,937 | $22,733 |
| 2015 | -- | $25,893 | $3,822 | $22,071 |
| 2014 | -- | $25,140 | $2,678 | $22,462 |
Agents Affiliated with this Home
-
Frank Wesnidge

Seller's Agent in 2024
Frank Wesnidge
KW Summit
(405) 201-4310
2 in this area
93 Total Sales
-
Babs Lewis

Buyer's Agent in 2024
Babs Lewis
Forge Realty Group
(405) 650-9834
1 in this area
130 Total Sales
-
M
Seller's Agent in 2012
Mary Heckathorn
Keller Williams Mulinix OKC
-

Buyer's Agent in 2012
Peggy Darr
Dillard Cies Real Estate
Map
Source: MLSOK
MLS Number: 1134575
APN: R0048067
- 4113 Annalane Dr
- 2504 Lauriston Dr
- 4712 Highbury Dr
- 4716 Highbury Dr
- 4717 Highbury Dr
- 4713 Highbury Dr
- 4709 Highbury Dr
- 4705 Highbury Dr
- 4105 Nailon Dr
- 2512 Highbury Dr
- 2520 Highbury Dr
- 2602 Highbury Dr
- 2606 Highbury Dr
- 2614 Highbury Dr
- 2709 Bishops Dr
- 2517 Brixton Dr
- 2513 Brixton Dr
- 2509 Brixton Dr
- 2510 Brixton Dr
- 2514 Brixton Dr
- 4105 Hatterly Ln
- 4113 Hatterly Ln
- 4108 Chamberlyne Way
- 4101 Hatterly Ln
- 4104 Chamberlyne Way
- 4108 Hatterly Ln
- 4117 Hatterly Ln
- 4104 Hatterly Ln
- 4112 Hatterly Ln
- 4100 Chamberlyne Way
- 4112 Chamberlyne Way
- 4017 Hatterly Ln
- 4100 Hatterly Ln
- 4116 Hatterly Ln
- 4121 Hatterly Ln
- 4016 Chamberlyne Way
- 4116 Chamberlyne Way
- 4109 Annalane Dr
- 4120 Hatterly Ln
- 4012 Hatterly Ln






