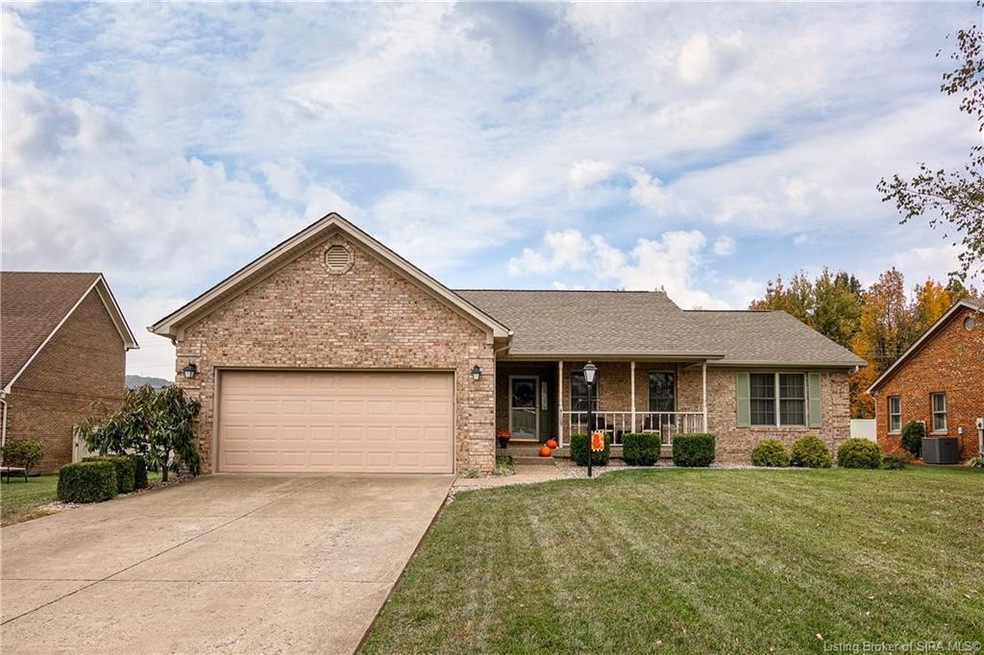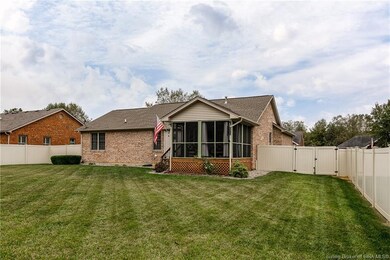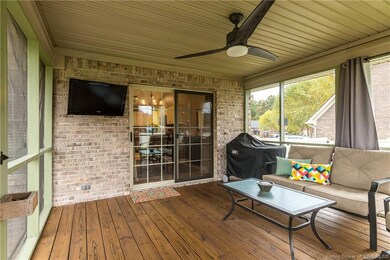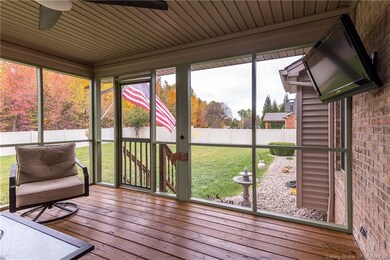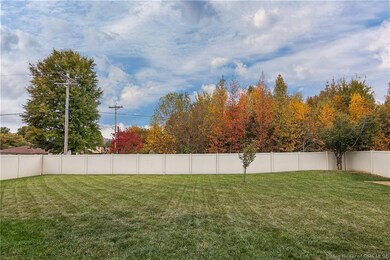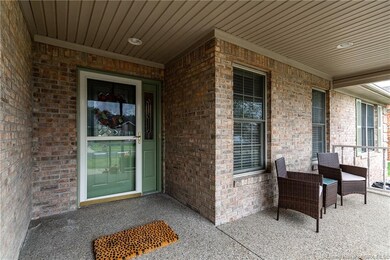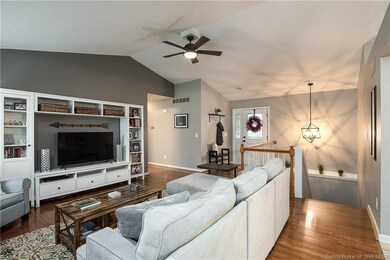
4109 Highland Oaks Ct New Albany, IN 47150
Highlights
- Screened Porch
- Fenced Yard
- 2 Car Attached Garage
- Grant Line School Rated A
- Cul-De-Sac
- Eat-In Kitchen
About This Home
As of November 2020Updated and well-maintained brick ranch with a partially finished basement on a cul-de-sac lot in desirable Highland Oaks! Updated kitchen with stainless steel appliances, granite countertops, refinished cabinets, breakfast bar, and dining area. The living room features a gas burning fireplace and is open to the dining area, which leads out to the screened-in covered deck with ceiling fan and great view of the flat, fenced-in backyard. Hardwood floors in the living room, hallway, and 3 bedrooms. Master suite with walk-in closet and double vanity sink in the master bath. Full, partially finished basement with painted concrete walls and exposed ceiling but it does have carpet and makes a great family room that is approximately 28’x26’, plus is plumbed for a bathroom. Other features include a covered front porch, 2 car attached garage, and the stackable washer and dryer remains, which gives you shelves for a pantry in the kitchen. Highland Oaks is conveniently located in New Albany and offers a 5 acre park with walking trails and benches!
Last Agent to Sell the Property
Semonin REALTORS License #RB14038872 Listed on: 10/15/2020

Home Details
Home Type
- Single Family
Est. Annual Taxes
- $1,530
Year Built
- Built in 2000
Lot Details
- 0.27 Acre Lot
- Lot Dimensions are 84 x 140
- Cul-De-Sac
- Fenced Yard
- Landscaped
HOA Fees
- $13 Monthly HOA Fees
Parking
- 2 Car Attached Garage
- Front Facing Garage
Home Design
- Poured Concrete
- Frame Construction
Interior Spaces
- 1,440 Sq Ft Home
- 1-Story Property
- Ceiling Fan
- Gas Fireplace
- Screened Porch
Kitchen
- Eat-In Kitchen
- Oven or Range
- Microwave
- Dishwasher
- Disposal
Bedrooms and Bathrooms
- 3 Bedrooms
- Walk-In Closet
- Bathroom Rough-In
- 2 Full Bathrooms
Laundry
- Dryer
- Washer
Partially Finished Basement
- Basement Fills Entire Space Under The House
- Sump Pump
Utilities
- Forced Air Heating and Cooling System
- Two Heating Systems
- Electric Water Heater
Listing and Financial Details
- Assessor Parcel Number 220508500147000007
Ownership History
Purchase Details
Home Financials for this Owner
Home Financials are based on the most recent Mortgage that was taken out on this home.Purchase Details
Purchase Details
Home Financials for this Owner
Home Financials are based on the most recent Mortgage that was taken out on this home.Similar Homes in New Albany, IN
Home Values in the Area
Average Home Value in this Area
Purchase History
| Date | Type | Sale Price | Title Company |
|---|---|---|---|
| Warranty Deed | -- | None Available | |
| Interfamily Deed Transfer | -- | None Available | |
| Warranty Deed | -- | Tradition Title Agency Llc |
Mortgage History
| Date | Status | Loan Amount | Loan Type |
|---|---|---|---|
| Open | $208,000 | New Conventional | |
| Previous Owner | $149,600 | New Conventional | |
| Previous Owner | $189,000 | New Conventional | |
| Previous Owner | $147,200 | New Conventional | |
| Previous Owner | $37,800 | Unknown |
Property History
| Date | Event | Price | Change | Sq Ft Price |
|---|---|---|---|---|
| 11/24/2020 11/24/20 | Sold | $260,000 | +2.0% | $181 / Sq Ft |
| 10/16/2020 10/16/20 | Pending | -- | -- | -- |
| 10/15/2020 10/15/20 | For Sale | $255,000 | +36.4% | $177 / Sq Ft |
| 09/05/2014 09/05/14 | Sold | $187,000 | -1.6% | $130 / Sq Ft |
| 08/06/2014 08/06/14 | Pending | -- | -- | -- |
| 07/25/2014 07/25/14 | For Sale | $190,000 | -- | $132 / Sq Ft |
Tax History Compared to Growth
Tax History
| Year | Tax Paid | Tax Assessment Tax Assessment Total Assessment is a certain percentage of the fair market value that is determined by local assessors to be the total taxable value of land and additions on the property. | Land | Improvement |
|---|---|---|---|---|
| 2024 | $1,673 | $224,500 | $33,200 | $191,300 |
| 2023 | $1,673 | $228,900 | $33,200 | $195,700 |
| 2022 | $1,768 | $231,100 | $33,200 | $197,900 |
| 2021 | $1,508 | $204,800 | $33,200 | $171,600 |
| 2020 | $1,501 | $205,300 | $33,200 | $172,100 |
| 2019 | $1,529 | $213,700 | $33,200 | $180,500 |
| 2018 | $1,235 | $184,000 | $33,200 | $150,800 |
| 2017 | $1,338 | $184,000 | $33,200 | $150,800 |
| 2016 | $1,236 | $184,100 | $33,200 | $150,900 |
| 2014 | $1,284 | $173,200 | $33,100 | $140,100 |
| 2013 | -- | $170,200 | $33,200 | $137,000 |
Agents Affiliated with this Home
-

Seller's Agent in 2020
Jesse Niehaus
Semonin Realty
(502) 558-1579
75 in this area
286 Total Sales
-

Seller Co-Listing Agent in 2020
Susan Block
Semonin Realty
(502) 552-4177
76 in this area
285 Total Sales
-

Buyer's Agent in 2020
Chris Koerner
Property Advancement Realty
(502) 639-3219
73 in this area
333 Total Sales
-

Seller's Agent in 2014
Karen Wilson
Ward Realty Services
(502) 819-0958
18 in this area
75 Total Sales
Map
Source: Southern Indiana REALTORS® Association
MLS Number: 2020011314
APN: 22-05-08-500-147.000-007
- 4203 - LOT 102 Skylar Way
- 4834 Ashbury Dr
- 3028 Shadybrook Ln
- 2949 Chapel Ln
- 3924 Anderson Ave
- 3924 Anderson Ave
- 3913 Anderson Ave
- 3909 Anderson Ave
- 3911 Anderson Ave
- 3906 Anderson Ave
- 3908 Anderson Ave
- 3910 Anderson Ave
- 3912 Anderson Ave
- 3914 Anderson Ave
- 3922 Anderson Ave
- 3918 Anderson Ave
- 3517 Kamer Miller Rd
- 312 Mary Dr
- 3620 Gray Fox Dr
- 4118 Morning Dr
