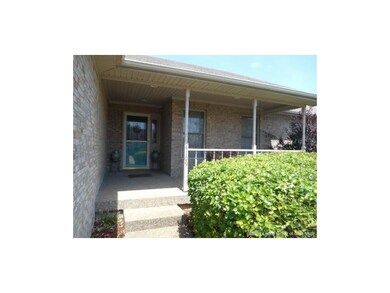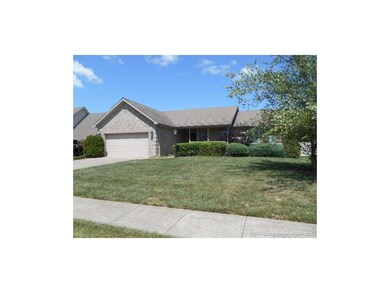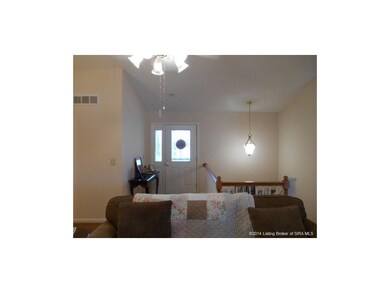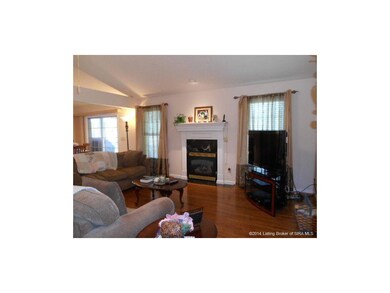
4109 Highland Oaks Ct New Albany, IN 47150
Highlights
- Open Floorplan
- Screened Porch
- Thermal Windows
- Grant Line School Rated A
- First Floor Utility Room
- Cul-De-Sac
About This Home
As of November 2020Beautiful ranch home in desirable Highland Oaks Subdivision located on a cul-de-sac. Hardwood floors throughout the family room, hallway and all bedrooms. Family room has gas fireplace and vaulted ceilings. Large dine-in kitchen with ample cabinets and counter space. Laundry closet is located in kitchen for convenience. Master bedroom has walk-in closet and a large master bath. Full unfinished basement (floor is carpeted and walls painted) is plumbed for bath. Plenty of space for additional family room or office. Home is very nicely landscaped with a covered front porch. There is a screened in porch off the dining area that opens to a large, flat yard with vinyl fence. The neighborhood has a park with a walking track. Also included is a Culligan Reverse Osmosis system, Culligan UV system, water softerner and whole house AprilAire filtration system. This home has been very well maintained and is ready to move in.
Last Agent to Sell the Property
Ward Realty Services License #RB14039017 Listed on: 07/25/2014
Home Details
Home Type
- Single Family
Est. Annual Taxes
- $1,257
Year Built
- Built in 2000
Lot Details
- 0.28 Acre Lot
- Cul-De-Sac
- Landscaped
HOA Fees
- $13 Monthly HOA Fees
Parking
- 2 Car Attached Garage
- Front Facing Garage
- Garage Door Opener
- Driveway
Home Design
- Poured Concrete
- Frame Construction
Interior Spaces
- 1,440 Sq Ft Home
- 1-Story Property
- Open Floorplan
- Ceiling Fan
- Gas Fireplace
- Thermal Windows
- Blinds
- Window Screens
- Entrance Foyer
- Screened Porch
- First Floor Utility Room
Kitchen
- Eat-In Kitchen
- Oven or Range
- Microwave
- Dishwasher
- Disposal
Bedrooms and Bathrooms
- 3 Bedrooms
- Walk-In Closet
- Bathroom Rough-In
- 2 Full Bathrooms
- Ceramic Tile in Bathrooms
Unfinished Basement
- Basement Fills Entire Space Under The House
- Sump Pump
Utilities
- Forced Air Heating and Cooling System
- Electric Air Filter
- Two Heating Systems
- Electric Water Heater
- Water Softener
Listing and Financial Details
- Assessor Parcel Number 220508500147000007
Ownership History
Purchase Details
Home Financials for this Owner
Home Financials are based on the most recent Mortgage that was taken out on this home.Purchase Details
Purchase Details
Home Financials for this Owner
Home Financials are based on the most recent Mortgage that was taken out on this home.Similar Homes in New Albany, IN
Home Values in the Area
Average Home Value in this Area
Purchase History
| Date | Type | Sale Price | Title Company |
|---|---|---|---|
| Warranty Deed | -- | None Available | |
| Interfamily Deed Transfer | -- | None Available | |
| Warranty Deed | -- | Tradition Title Agency Llc |
Mortgage History
| Date | Status | Loan Amount | Loan Type |
|---|---|---|---|
| Open | $208,000 | New Conventional | |
| Previous Owner | $149,600 | New Conventional | |
| Previous Owner | $189,000 | New Conventional | |
| Previous Owner | $147,200 | New Conventional | |
| Previous Owner | $37,800 | Unknown |
Property History
| Date | Event | Price | Change | Sq Ft Price |
|---|---|---|---|---|
| 11/24/2020 11/24/20 | Sold | $260,000 | +2.0% | $181 / Sq Ft |
| 10/16/2020 10/16/20 | Pending | -- | -- | -- |
| 10/15/2020 10/15/20 | For Sale | $255,000 | +36.4% | $177 / Sq Ft |
| 09/05/2014 09/05/14 | Sold | $187,000 | -1.6% | $130 / Sq Ft |
| 08/06/2014 08/06/14 | Pending | -- | -- | -- |
| 07/25/2014 07/25/14 | For Sale | $190,000 | -- | $132 / Sq Ft |
Tax History Compared to Growth
Tax History
| Year | Tax Paid | Tax Assessment Tax Assessment Total Assessment is a certain percentage of the fair market value that is determined by local assessors to be the total taxable value of land and additions on the property. | Land | Improvement |
|---|---|---|---|---|
| 2024 | $1,673 | $224,500 | $33,200 | $191,300 |
| 2023 | $1,673 | $228,900 | $33,200 | $195,700 |
| 2022 | $1,768 | $231,100 | $33,200 | $197,900 |
| 2021 | $1,508 | $204,800 | $33,200 | $171,600 |
| 2020 | $1,501 | $205,300 | $33,200 | $172,100 |
| 2019 | $1,529 | $213,700 | $33,200 | $180,500 |
| 2018 | $1,235 | $184,000 | $33,200 | $150,800 |
| 2017 | $1,338 | $184,000 | $33,200 | $150,800 |
| 2016 | $1,236 | $184,100 | $33,200 | $150,900 |
| 2014 | $1,284 | $173,200 | $33,100 | $140,100 |
| 2013 | -- | $170,200 | $33,200 | $137,000 |
Agents Affiliated with this Home
-

Seller's Agent in 2020
Jesse Niehaus
Semonin Realty
(502) 558-1579
75 in this area
286 Total Sales
-

Seller Co-Listing Agent in 2020
Susan Block
Semonin Realty
(502) 552-4177
76 in this area
286 Total Sales
-

Buyer's Agent in 2020
Chris Koerner
Property Advancement Realty
(502) 639-3219
73 in this area
332 Total Sales
-

Seller's Agent in 2014
Karen Wilson
Ward Realty Services
(502) 819-0958
19 in this area
76 Total Sales
Map
Source: Southern Indiana REALTORS® Association
MLS Number: 201405343
APN: 22-05-08-500-147.000-007
- 4203 - LOT 102 Skylar Way
- 4834 Ashbury Dr
- 3028 Shadybrook Ln
- 2949 Chapel Ln
- 3908 Anderson Ave
- 3910 Anderson Ave
- 3912 Anderson Ave
- 3914 Anderson Ave
- 3924 Anderson Ave
- 3924 Anderson Ave
- 3918 Anderson Ave
- 3922 Anderson Ave
- 3517 Kamer Miller Rd
- 312 Mary Dr
- 3620 Gray Fox Dr
- 4118 Morning Dr
- 4724 Black Pine Blvd Unit 73
- 4704 Scotch Pine Dr Unit 122
- 510 Payne Rd
- 4414 Grant Line Rd






